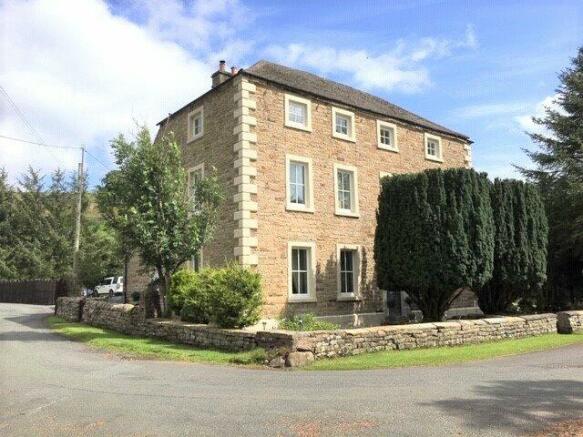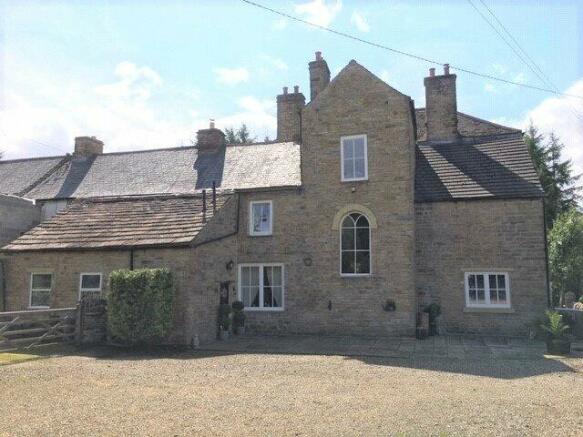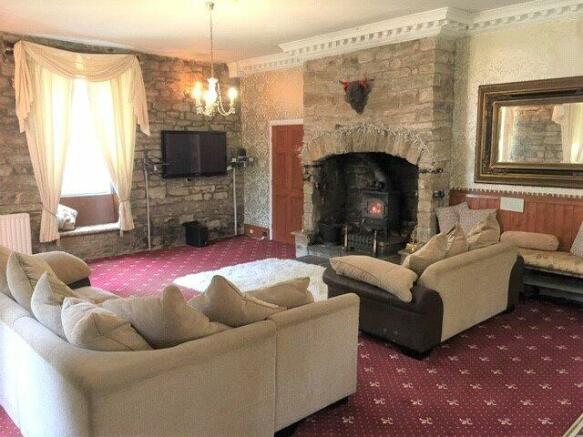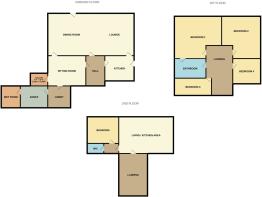Nentsbury, Alston, Cumbria, CA9

- PROPERTY TYPE
Detached
- BEDROOMS
5
- BATHROOMS
2
- SIZE
Ask agent
Key features
- 5 Bedrooms
- Lounge
- Dining Area
- Kitchen
- Sitting Room
- Cellar
- Wet Room
- Bathroom
- Living & Kitchen Area
- Inner Passage
Description
Auctioneers Comments:
This property is for sale by the Modern Method of Auction, meaning the buyer and seller are to Complete within 56 days (the "Reservation Period"). Interested parties personal data will be shared with the Auctioneer (iamsold).
If considering buying with a mortgage, inspect and consider the property carefully with your lender before bidding.
A Buyer Information Pack is provided. The buyer will pay £300.00 including VAT for this pack which you must view before bidding.
The buyer signs a Reservation Agreement and makes payment of a non-refundable Reservation Fee of 4.20% of the purchase price including VAT, subject to a minimum of £6,000.00 including VAT. This is paid to reserve the property to the buyer during the Reservation Period and is paid in addition to the purchase price. This is considered within calculations for Stamp Duty Land Tax.
Services may be recommended by the Agent or Auctioneer in which they will receive payment from the service provider if the service is taken. Payment varies but will be no more than £450.00. These services are optional.
Lounge
6.4m x 5.69m
Multi fuel stove in feature surround, 2 x triple glazed window, 3 x double central heating radiators, feature external stone walls, ornate plaster mouldings.
Dining Area
5.1m x 5.2m
Feature fire place, 2 x double central heating radiators, 2 x triple glazed windows, ornate plaster mouldings, feature external stone walls.
Main Hall
Stairs to first floor, 2 x understairs cupboards, single glazed arch topped window, tiled floor, double central heating radiator.
Kitchen
3.92m x 3.6m
Wall and floor units with laminate work top surfaces, range style oven with 5 ring hob with extractor hood, plumbed for washing machine, triple glazed window, tile flooring, door to external.
Sitting Room
5.64m x 4.05m
Feature stone fire surround, laminate flooring, double glazed window, built-in cupboard, door to cellar.
Cellar
Barrel vaulted cellars, x2.
Rear Hall
3.33m x 1.87m
Double glazed window, door to external, door to annex.
Annex / Potential Bedroom
3.28m x 2.76m
Laminate flooring, double glazed window, double central heating radiator.
Wet Room
2.58m x 1.38m
Shower, WC, wash hand basin, built-in cupboard.
First Floor Landing
Double central heating radiator x2, feature stained glass arch-topped window.
Bedroom One
7.3m x 5.07m
Laminate flooring, triple glazed window x3, feature fireplace, double central heating radiator, single central heating radiator, access to J&J bathroom.
Bedroom Two
5.44m x 5.1m
Laminate flooring, triple glazed window x3, feature fireplace, double central heating radiator x2.
Bedroom Three
4.1m x 2.91m
Double glazed window, built-in cupboard, double central heating radiator.
Bedroom Four
3.72m x 3.66m
Double glazed window, double central heating radiator.
Bathroom
2.99m x 2.63m
Corner bath with shower head attachment, wash hand basin, WC, built-in air cupboard, single central heating radiator, tile flooring, extractor fan.
Second Floor Landing
Double central heating radiator, double glazed window, door to studio accommodation.
Living & Kitchen Area
7.31m x 5.23m
Double glazed window x4, double central heating radiator, single central heating radiator x2, laminate flooring.
Inner Passage
Laminate flooring, loft access.
Bedroom Five
4.83m x 3.39m
Double glazed window x2, double central heating radiator.
Shower Room
2.57m x 1.69m
Curved shower cubicle, wash hand basin, WC, tile flooring, single central heating radiator.
External
Generous enclosed gravelled parking area, two enclosed lawned garden areas with patio seating areas and a variety of established plantings, large wooden storage sheds x2.
Tenure
We are advised that the main house is Freehold and the garden is within the Alston Lease with over 600 years remaining.
Council Tax
Band D.
Agents Note
We are advised that the neighbouring property has a right of way for vehicular access to their property.
Utilities
LPG central heating, private water supply with filtration taps, drainage and electric.
Disclaimer
These particulars are intended to give a fair description of the property but their accuracy cannot be guaranteed, and they do not constitute an offer of contract. Intending purchasers must rely on their own inspection of the property. None of the above appliances/services have been tested by ourselves. We recommend purchasers arrange for a qualified person to check all appliances/services before legal commitment.
Brochures
ParticularsTenure: Leasehold You buy the right to live in a property for a fixed number of years, but the freeholder owns the land the property's built on.Read more about tenure type in our glossary page.
GROUND RENTA regular payment made by the leaseholder to the freeholder, or management company.Read more about ground rent in our glossary page.
£0 per year
ANNUAL SERVICE CHARGEA regular payment for things like building insurance, lighting, cleaning and maintenance for shared areas of an estate. They're often paid once a year, or annually.Read more about annual service charge in our glossary page.
£0
LENGTH OF LEASEHow long you've bought the leasehold, or right to live in a property for.Read more about length of lease in our glossary page.
999 years left
Council TaxA payment made to your local authority in order to pay for local services like schools, libraries, and refuse collection. The amount you pay depends on the value of the property.Read more about council tax in our glossary page.
Band: D
Nentsbury, Alston, Cumbria, CA9
NEAREST STATIONS
Distances are straight line measurements from the centre of the postcode- Bardon Mill Station12.0 miles
About the agent
Industry affiliations



Notes
Staying secure when looking for property
Ensure you're up to date with our latest advice on how to avoid fraud or scams when looking for property online.
Visit our security centre to find out moreDisclaimer - Property reference RHP210187. The information displayed about this property comprises a property advertisement. Rightmove.co.uk makes no warranty as to the accuracy or completeness of the advertisement or any linked or associated information, and Rightmove has no control over the content. This property advertisement does not constitute property particulars. The information is provided and maintained by Red Hot Property, Hexham. Please contact the selling agent or developer directly to obtain any information which may be available under the terms of The Energy Performance of Buildings (Certificates and Inspections) (England and Wales) Regulations 2007 or the Home Report if in relation to a residential property in Scotland.
Auction Fees: The purchase of this property may include associated fees not listed here, as it is to be sold via auction. To find out more about the fees associated with this property please call Red Hot Property, Hexham on 01434 405382.
*Guide Price: An indication of a seller's minimum expectation at auction and given as a “Guide Price” or a range of “Guide Prices”. This is not necessarily the figure a property will sell for and is subject to change prior to the auction.
Reserve Price: Each auction property will be subject to a “Reserve Price” below which the property cannot be sold at auction. Normally the “Reserve Price” will be set within the range of “Guide Prices” or no more than 10% above a single “Guide Price.”
*This is the average speed from the provider with the fastest broadband package available at this postcode. The average speed displayed is based on the download speeds of at least 50% of customers at peak time (8pm to 10pm). Fibre/cable services at the postcode are subject to availability and may differ between properties within a postcode. Speeds can be affected by a range of technical and environmental factors. The speed at the property may be lower than that listed above. You can check the estimated speed and confirm availability to a property prior to purchasing on the broadband provider's website. Providers may increase charges. The information is provided and maintained by Decision Technologies Limited.
**This is indicative only and based on a 2-person household with multiple devices and simultaneous usage. Broadband performance is affected by multiple factors including number of occupants and devices, simultaneous usage, router range etc. For more information speak to your broadband provider.
Map data ©OpenStreetMap contributors.




