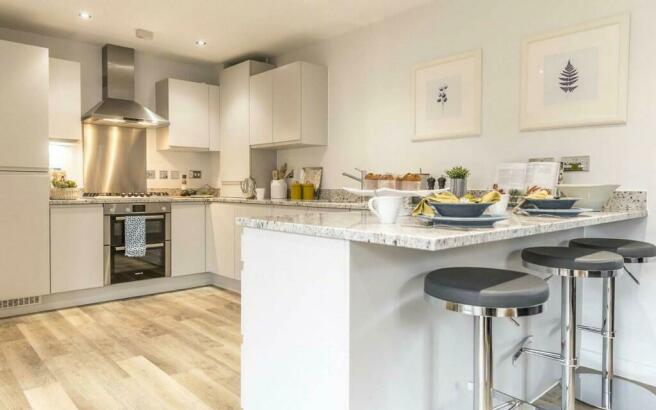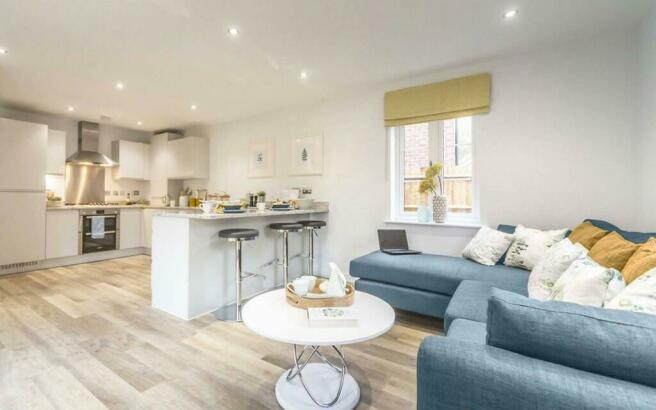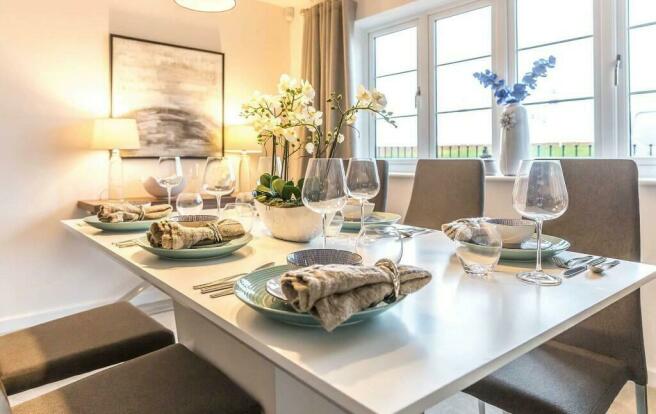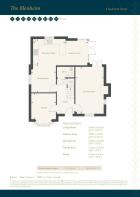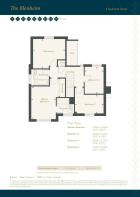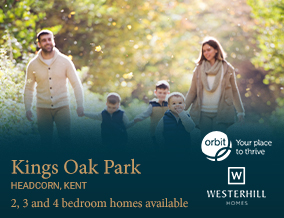
Ulcombe Road, Headcorn, Kent, Headcorn, TN27

- PROPERTY TYPE
Detached
- BEDROOMS
4
- BATHROOMS
2
- SIZE
1,483 sq ft
138 sq m
- TENUREDescribes how you own a property. There are different types of tenure - freehold, leasehold, and commonhold.Read more about tenure in our glossary page.
Freehold
Key features
- Ready to move into!
- L shaped kitchen/dining/family room with doors to the garden
- In a quiet cul-de-sac with 2 parking spaces next to the property
- AEG stainless steel double oven and 5 burner gas hob
- Integrated fridge/freezer, integrated dishwasher and washing machine
- En-suite and built in wardrobes to master bedroom
- Separate study with bay window
- Gas-fired central heating with Ideal Logic system boiler with thermal store hot water cylinder
- South-easterly facing rear garden
- 10 year premier warranty
Description
Plot 161 is located in the heart of the development, yet tucked away and on a road which leads to 3 cul-de-sacs. This home is positioned at the start of one of these, which is part of a cul-de-sac of only 2 other homes. There are 2 allocated parking spaces next to the home.
Upon entering, the wide hallway leads through into spacious triple-aspect living room with double doors to the garden. Across the hall, there is a quiet study which features an impressive bay window overlooking the landscaped front garden. To the rear of the property is a lovely, L-shaped kitchen/dining/family area, which also has double doors leading out to the rear garden. The kitchen comes with Paula Rosa range of fitted wall and base units, gas hob, extractor hood, double oven and 1 1/2 bowl sink. There is also an integrated fridge/freezer, integrated dishwasher, washing machine and downlighters so you can feel at home from day one. A handy guest cloakroom and under stairs cupboard complete the ground floor.
Upstairs, the equally wide landing brings you to the front-facing master bedroom which includes built in wardrobes and an en suite shower room. Bedroom 2 is located to the rear and offers plenty of space and views over the garden. There is also a third and fourth bedroom found above the living room, along with a family bathroom separating the master and second bedroom. The bathroom comes with white sanitaryware from Roca, shower over bath, full-height tiling to bath, shaver point, chrome ladder towel rail and Porcelanosa ceramic tiled floor.
To find out more about our home's extensive specification, please see below or call to speak to one of our helpful sale consultants.
External photos are of plot 161. Please note that whilst every effort is made to publish interior images as similar to the home as possible, these images are not specific to the development and are selected from a library of show homes across our Orbit Homes developments. This means that the images shown do not represent the specification included within this specific plot and variances will apply. These images are used for illustrative purposes only, and selected to give the closest representation available of the layout. For site specific layout and specification, please refer to our floorplans and brochure.
---
Tenure: Freehold
Initial ground rent: £0.00
Annual Service charge: £282.43
Service Charge Review Period: April (annually)
Council Tax Band: TBC - Council Tax Band will be confirmed by the local authority on completion of the property
---
Kings Oak Park
Introducing Kings Oak Park, an exclusive development of elegantly appointed 2, 3 & 4 bedroom homes, located right in the heart of the Kent countryside.
Connections
Located only eight miles from Maidstone and close to both the M20 and A429, as well as its own train station, the village is ideal for commuters who will be delighted at the excellent connections to both London and the South East in general.
Less than a mile from Headcorn Rail Station which has excellent connections to London and the South East, while neighbouring Maidstone is just eight miles away.
Local amenities
Headcorn boasts no shortage of amenities with a range of charming tearooms, quaint pubs and family-run shops as well as your day-to-day amenities including medical centres, pharmacies and sports clubs.
There is a Sainsbury's Local, Costcutter, butcher and delicatessen in the village itself and larger superstores can be found just 7 miles away in Maidstone.
Families
On your doorstep is a popular local primary school, with choices of secondary, comprehensive and grammar schools close by.
Local area
Situated on the banks of the river Beult, Headcorn is the epitome of the picturesque English village. An area of stunning natural beauty, the location contains a wealth of cycle paths and walkways, Sports enthusiasts are well-catered for in the area with a range of golfing and fishing opportunities, as well as, for the more adventurous outdoor types, the nearby parachuting centre hosts Kent's only skydiving club and is home to several world record holders.
If retail therapy is more your thing, nearby Ashford and Maidstone are a short drive away, while the Ashford Designer Outlet features big name brands like Calvin Klein, All Saints and Abercrombie & Fitch.
Above all, Headcorn is a warm, welcoming and beautiful village that sits at the very heart of the Kent countryside.
DISCLAIMERS
*Floor Plan
Floor plans are not drawn to scale, measurements are maximum approximate dimensions and given as a guide only. These should not be used as a basis for purchasing flooring or furniture. Orbit reserve the right to alter plans, specification, position of doors and windows and change the tenure subject to demand without prior notice. External elevations vary from plot to plot. Please ask the Sales Consultant for current information when reserving your new home. Information correct at time of going to print. The images shown may be of other Orbit Show Homes and are indicative only.
Energy performance certificate - ask developer
Council TaxA payment made to your local authority in order to pay for local services like schools, libraries, and refuse collection. The amount you pay depends on the value of the property.Read more about council tax in our glossary page.
Ask developer
- Traditionally styled 2, 3 and 4 bedroom homes
- Just 8 miles from Maidstone, with excellent connections to London
- Range of primary and secondary schools close by
- Around 10 minutes walk to Headcorn Station
Ulcombe Road, Headcorn, Kent, Headcorn, TN27
NEAREST STATIONS
Distances are straight line measurements from the centre of the postcode- Headcorn Station0.6 miles
- Staplehurst Station3.1 miles
- Harrietsham Station5.4 miles
About the development
Kings Oak Park
Ulcombe Road, Headcorn, Kent, Headcorn, TN27

About Orbit
Orbit
Orbit develop high-quality new homes throughout the Midlands, East and South East of England and with over 40 years experience in the housing sector you're in safe hands with us! We build beautiful new homes to suit the needs of our buyers, whether it be a first home, a lifetime home or anything in between. Orbit developments range from small builds of two or three homes in village locations to sites of over three hundred in towns and cities, from greenfield sites to regeneration projects and from first time buyer homes to homes for the older person. We offer a wide range of purchase options including Market Sale and Help To Buy Shared Ownership.
Notes
Staying secure when looking for property
Ensure you're up to date with our latest advice on how to avoid fraud or scams when looking for property online.
Visit our security centre to find out moreDisclaimer - Property reference 161. The information displayed about this property comprises a property advertisement. Rightmove.co.uk makes no warranty as to the accuracy or completeness of the advertisement or any linked or associated information, and Rightmove has no control over the content. This property advertisement does not constitute property particulars. The information is provided and maintained by Orbit. Please contact the selling agent or developer directly to obtain any information which may be available under the terms of The Energy Performance of Buildings (Certificates and Inspections) (England and Wales) Regulations 2007 or the Home Report if in relation to a residential property in Scotland.
*This is the average speed from the provider with the fastest broadband package available at this postcode. The average speed displayed is based on the download speeds of at least 50% of customers at peak time (8pm to 10pm). Fibre/cable services at the postcode are subject to availability and may differ between properties within a postcode. Speeds can be affected by a range of technical and environmental factors. The speed at the property may be lower than that listed above. You can check the estimated speed and confirm availability to a property prior to purchasing on the broadband provider's website. Providers may increase charges. The information is provided and maintained by Decision Technologies Limited.
**This is indicative only and based on a 2-person household with multiple devices and simultaneous usage. Broadband performance is affected by multiple factors including number of occupants and devices, simultaneous usage, router range etc. For more information speak to your broadband provider.
Map data ©OpenStreetMap contributors.
