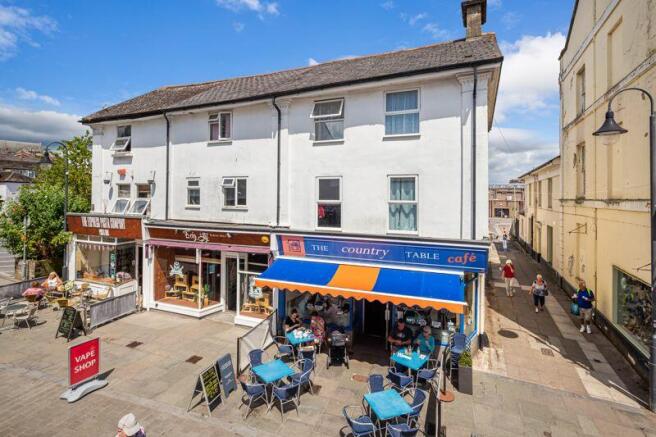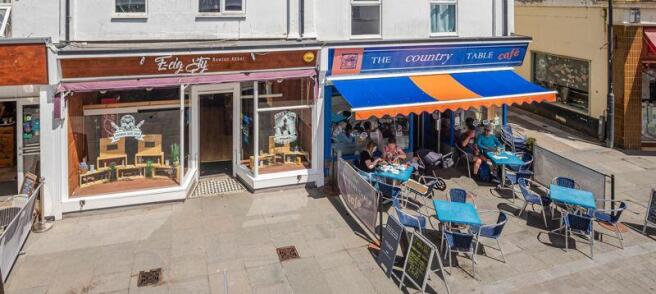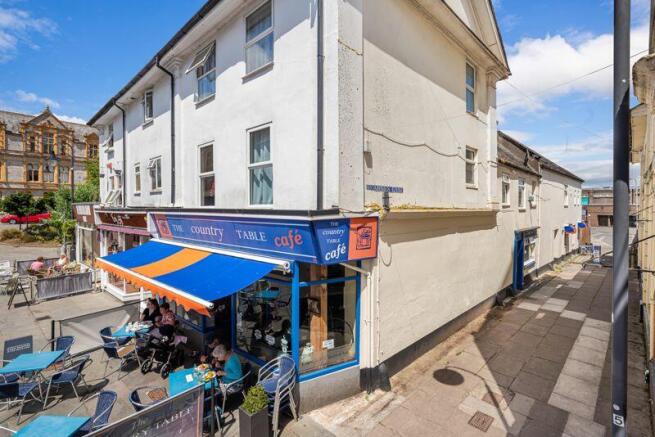12-14 Bank Street, Newton Abbot
- PROPERTY TYPE
Mixed Use
- BEDROOMS
11
- BATHROOMS
8
- SIZE
Ask agent
Key features
- Strong Mixed Use Investment Opportunity
- Central town centre location
- Two commercial units totalling approx. 305sq.m (3282sq.ft) and a further 8 residential units.
- Fully Let - Total Rent of £84,764pa
- Commercial Units are subject to a business lease under the 1954 Landlord & Tenant Act. Subject to 3yearly rent reviews
- Retail Unit 1 - total area approx. 70.38m2 max (758ft2)
- Retail Unit 2 - total area approx. 234.50m2 max (2524ft2)
- Residential Flats are subject to an assured short hold tenancies.
- Please contact Rendells, Newton Abbot on
Description
Two commercial units totalling approx. 305sq.m (3282sq.ft) and a further 8 residential units.
With a strong return on investment
SITUATION AND DESCRIPTION
12-14 Bank Street is a substantial town centre building consisting of two commercial units that are currently let, as a well established restaurant/café called The Country Table and the other as a retail shop. Above are eight residential units all let and under full management. An attractive investment opportunity providing a high return on investment that is in good order throughout.
Bank Street is a busy and popular mixed use area with excellent footfall from many directions, with neighbouring occupiers including retail, cafes and estate agents, while leading just off the main shopping area of Courtney Street and the recently refurbished Market Walk area. Newton Abbot town centre is located less that half a mile from the A380 Exeter to Torquay dual carriageway joining the M5 at Exeter, which is approximately 15 miles distance. Newton Abbot town is a busy market town being the commercial centre and heart of the Teignbridge area with a district population of over 125,000...
Retail Unit 1 - total area approx. 70.38m2 max (758ft2)
14 Bank Street is currently let on commercial lease that ends on the 16th May 2031 as a 'Vape' retail shop. The unit consists of a large shop area of 8.73m x 4.64m with counters and a modern suspended ceiling and lighting. To the rear is a store room and WC. The shop benefits from large glazed double frontage and seating area.
Retail Unit 2 - total area approx. 234.50m2 max (2524ft2)
Retail Unit 2 - total area approx. 234.50m2 max (2524ft2)
12 Bank Street is currently let on a commercial lease until 10th August 2025 as a well established restaurant/café known as the Country Table. Double glazed frontage with a covered seating area. Internally the unit benefits front a large seating area and food service area with further seating toilets and access to the rear of the property. The commercial kitchen is well equipped of a good size with further storage/freezer room.
ACCOMODATION
The residential flats Entrance is to the side of the property, with an intercom and secure door access, into a public lobby with individual post boxes, a coded fire door leads up the stairs to the:
FIRST FLOOR:
Residential Flats:
Flat 2:
A 2 bedroom flat with large living room, bathroom and kitchen, windows to the front of the building. EPC - E(52)
Flat 4:
A 1 bedroom flat with an open plan living room and kitchen and windows to the rear of the building. EPC - D(58)
Flat 3:
A 1 bedroom flat to the rear of the first floor. EPC - D(58)
Flat 6:
A 2 bedroom flat with living room and study with rear window, shower room and kitchen. EPC - C(69)
Flat 7:
A 1 bedroom flat to the front of the building. EPC - C(71)
SECOND FLOOR:
Residential Flats:
To the front:
Flat 8:
A 1 bedroom flat with living room and window to the front and
shower room and windows to the rear. EPC - D(62)
Flat 1:
A large 2 bedroom flat, with rear living rrom, bathroom and kitchen and windows to the front of the building. EPC - D(66)
To the rear:
Flat 5:
A separate 1 bedroom flat, large open plan living room and kitchen with window to the rear. EPC - E(52)
SERVICES:
We understand that mains electricity, water,
drainage and gas are available to the premises. Each commercial unit & flats are separately sub metered for services.
BUSINESS RATES:
12 Bank Street - £15,250 (1st April 2023)
14 Bank Street - £11,750 (1st April 2023)
TENURE:
Commercial Units are subject to a business lease under the 1954 Landlord & Tenant Act. Subject to 3yearly rent reviews
Residential Flats are subject to an assured short hold tenancies.
THE TENANTS:
A list of tenants and further details can be provided upon request from the agents.
RENT:
12 Bank Street - £21,500pa
14 Bank Street - £12,000pa
8 Residential Flats - £51,264pa
Flat 1 £675 pcm Flat 2 £650 pcm
Flat 3 £435 pcm Flat 4 £465 pcm
Flat 5 £502 pcm Flat 6 £525 pcm
Flat 7 £440 pcm Flat 8 £580 pcm
Total Rent £84,764pa
PRICE
Offers are sort in excess of £825,000 for the
freehold of this substantial and well located
town-centre premises subject to the leases in place.
CERTIFICATES:
All residential units a have a current EPC and electrical
certificate. The Fire alarm system is throughout the building and certified.
SERVICE CHARGE
The residential units are under management by a local letting agency.
PLANNING:
The property has the necessary permissions and uses.
LOCAL AUTHORITY:
Teignbridge District Council, Forde House, Brunel Rd,
Newton Abbot TQ12 4XX Tel:
VAT
We have been advised that VAT is not payable on the purchase price
VIEWING:
Viewing can be arranged by prior appointment with the agents.
Please contact Rendells
Newton Abbot. or email
Brochures
Property BrochureFull Details12-14 Bank Street, Newton Abbot
NEAREST STATIONS
Distances are straight line measurements from the centre of the postcode- Newton Abbot Station0.6 miles
- Torre Station4.9 miles
- Torquay Station5.6 miles
Notes
Disclaimer - Property reference 12020469. The information displayed about this property comprises a property advertisement. Rightmove.co.uk makes no warranty as to the accuracy or completeness of the advertisement or any linked or associated information, and Rightmove has no control over the content. This property advertisement does not constitute property particulars. The information is provided and maintained by Rendells, Newton Abbot. Please contact the selling agent or developer directly to obtain any information which may be available under the terms of The Energy Performance of Buildings (Certificates and Inspections) (England and Wales) Regulations 2007 or the Home Report if in relation to a residential property in Scotland.
Map data ©OpenStreetMap contributors.






