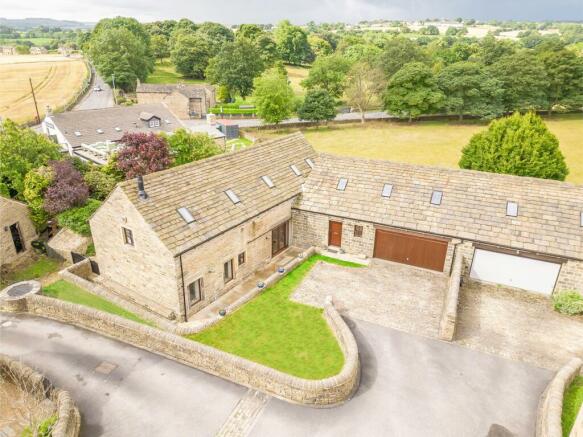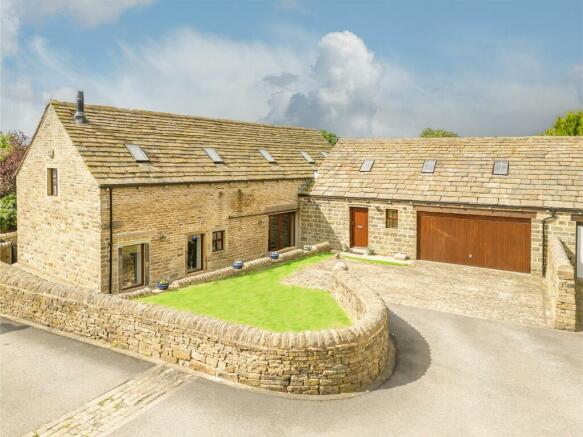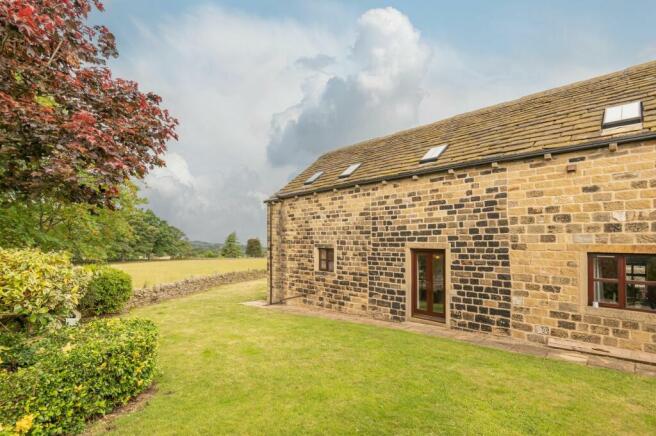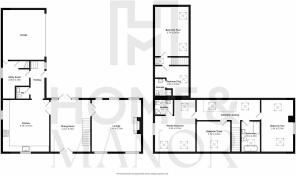
Tenter House Court, Denby Dale, HD8

- PROPERTY TYPE
Barn Conversion
- BEDROOMS
5
- BATHROOMS
3
- SIZE
Ask agent
- TENUREDescribes how you own a property. There are different types of tenure - freehold, leasehold, and commonhold.Read more about tenure in our glossary page.
Freehold
Key features
- Barn conversion
- Annex Possibilities (subject to planning)
- 5 Bedrooms
- Large Garden
- Semi Rural location
- Grade 2 Listed building
- Planning permission granted for a personel door from the garage leading to the side garden
Description
Nestled serenely in the idyllic heart of the much-coveted village of Denby Dale, this beautiful Barn conversion stands as a testament to the rich history that graces its very foundations. With its origins tracing back to the 1700s, Part of which is Listed, once served as a humble Cruck Barn and Cow shed, now transformed into a sprawling family home through a loving conversion. Preserving the essence of its storied past, the home showcases exposed stone walls and beams that exude an allure of character and charm. Yet, seamlessly interwoven within are modern fixtures and fittings, harmoniously blending the best of both worlds. A sanctuary of versatility, this property offers a boundless canvas for day-to-day family life and the possibility for the purchaser to update and create something special with the added possibility of multigenerational living as the garage, utility area, and bedrooms 4 and 5 present an opportunity to create an Annexe a private space for a dependent relative. Step inside, and you are greeted by grand rooms that invite you to indulge in the pleasures of hosting and entertaining. The generous farmhouse kitchen becomes the heart of any gathering, Adjacent, an elegant formal dining room stands ready to house dinner parties or large family gatherings. And as the evening descends, the enchanting lounge awaits, complete with a stone fireplace and a crackling log-burning stove, casting a warm and captivating glow that beckons one to unwind. Beyond its walls, a generous garden, offers a place of reprieve and tranquillity, with the expanse of lawn offering family recreational space. A feature well adds a touch of rustic elegance to the landscape, while a cobbled driveway leads the way to a double garage, a testament to the ease and convenience this residence provides.
EPC Rating: E
Entrance Hall
The hallway provides access to the kitchen, cloakroom, and utility and has a staircase rising to two bedrooms. There is a useful understair cupboard that provides space to keep household items out of sight.
Kitchen
Indulge in the heart of the home, where farmhouse charm meets contemporary elegance, thoughtfully designed for grand gatherings with its generous central dining area. Fitted with an array of shaker-style wall and base cabinets, adorned with granite work surface that embraces the exquisite Villeroy & Boch pot sink, accompanied by a mixer tap. Experience the pinnacle of culinary convenience with top-of-the-line Neff appliances, including a dishwasher, steam oven and a double oven, accompanied by a five-ring gas hob and a separate induction hob and chimney-style extractor above. There is also a Hot Water Tap for instant hot water. beneath your feet is a stone-flagged floor, while the décor effortlessly complements the impeccable fixtures and fittings. Step through the elegant glass and oak doors, revealing the formal dining room.
Dining room
This feels like an indulgent room and is perfect for large family gatherings as well as more formal dinner parties offering space to house a 10/12 seater dining table with ease, there is a continuation of the stone flooring and soft décor which meets exquisite beams reminiscent of the rooms rich history as a transformed Barn, French doors open to the wonderful garden allowing entertaining to spill outdoors on summer evenings. There is a door to the lounge and a staircase with an exposed stone wall and further beams that ascends to the 1st floor.
Lounge
Prepare to be warmly embraced by the irresistible charm of this generous and inviting space. As you step inside, a sense of comfort and cosiness envelops you, enhanced by the neutral décor and the stripped wooden floor. But it is the magnificent exposed stone fireplace, home to a crackling log-burning stove, that truly steals the show and sets the scene for a cosy night in. An abundance of natural light cascades through a spacious window, illuminating the room and offering an outlook of the garden and courtyard. A second window overlooks the rear garden.
Bedrooms
There are five excellent size bedrooms within the property. The master bedroom served by an ensuite shower room, and the second bedroom and third bedroom are accessed from the galleried landing of the Barn side of the property whilst bedrooms four and five are accessed by a separate staircase in the old Cow shed side of the home one of which is served by an ensuite shower room.
Bathroom
A four-piece bathroom comprising a luxurious roll-top bath, large walk-in shower, low-level WC, and wash hand basin.
Cloakroom
An absolute must in a family home comprising Low-level WC and wash hand basin.
Utility
An extremely useful area excellent for laundry with spaces for a washing machine and tumble dryer and as the boiler is located in this space it is ideal to dry laundry, there is a door providing access to the double garage.
Garage
A true double garage with power and lighting, this space could very easily be converted to extra living space (subject to consent) given the proximity to the utility room and having bedrooms four and five on this side of the house there is the option of creating an annexe which would consist of a large lounge, kitchen, one bedroom and bathroom with dressing room, absolutely perfect for a dependent relative or teenager looking for personal space. There is also planning granted for doors from the garage that would provide access to the side garden.
Garden
The property enjoys a large garden that sweeps around from the rear to the side backing onto open fields. Having the benefit of a good expanse of lawned space for family recreational use, a large patio outdoor dining area which enjoys a good degree of privacy courtesy of the mature plants and shrubs that provide the perfect natural screen, this being a great sun trap and there is also scope to create a further patio if desired, to the front of the property there is a lawned garden and a cobbled driveway leading to the double garage
Parking - Garage
A cobbled driveway that provides parking for ample vehicles
Brochures
Brochure 1- COUNCIL TAXA payment made to your local authority in order to pay for local services like schools, libraries, and refuse collection. The amount you pay depends on the value of the property.Read more about council Tax in our glossary page.
- Band: G
- PARKINGDetails of how and where vehicles can be parked, and any associated costs.Read more about parking in our glossary page.
- Garage
- GARDENA property has access to an outdoor space, which could be private or shared.
- Private garden
- ACCESSIBILITYHow a property has been adapted to meet the needs of vulnerable or disabled individuals.Read more about accessibility in our glossary page.
- Ask agent
Tenter House Court, Denby Dale, HD8
NEAREST STATIONS
Distances are straight line measurements from the centre of the postcode- Denby Dale Station0.9 miles
- Shepley Station3.0 miles
- Penistone Station3.0 miles
About the agent
Home & Manor is a fast growing and successful estate agency. Why? Because we're different. We were founded with the aim to provide a professional estate agency service, delivered by people you can trust.
Hello HD8!Introducing the latest expansion of Home & Manor Estate Agency - our brand-new presence in HD8! We're thrilled to announce that we're establishing a local hub to better serve you along with our Partner The Mortgage Avenue at their p
Notes
Staying secure when looking for property
Ensure you're up to date with our latest advice on how to avoid fraud or scams when looking for property online.
Visit our security centre to find out moreDisclaimer - Property reference fdc021f8-82cc-4753-96f6-afdccd7f9588. The information displayed about this property comprises a property advertisement. Rightmove.co.uk makes no warranty as to the accuracy or completeness of the advertisement or any linked or associated information, and Rightmove has no control over the content. This property advertisement does not constitute property particulars. The information is provided and maintained by Home & Manor, Kirkheaton. Please contact the selling agent or developer directly to obtain any information which may be available under the terms of The Energy Performance of Buildings (Certificates and Inspections) (England and Wales) Regulations 2007 or the Home Report if in relation to a residential property in Scotland.
*This is the average speed from the provider with the fastest broadband package available at this postcode. The average speed displayed is based on the download speeds of at least 50% of customers at peak time (8pm to 10pm). Fibre/cable services at the postcode are subject to availability and may differ between properties within a postcode. Speeds can be affected by a range of technical and environmental factors. The speed at the property may be lower than that listed above. You can check the estimated speed and confirm availability to a property prior to purchasing on the broadband provider's website. Providers may increase charges. The information is provided and maintained by Decision Technologies Limited. **This is indicative only and based on a 2-person household with multiple devices and simultaneous usage. Broadband performance is affected by multiple factors including number of occupants and devices, simultaneous usage, router range etc. For more information speak to your broadband provider.
Map data ©OpenStreetMap contributors.





