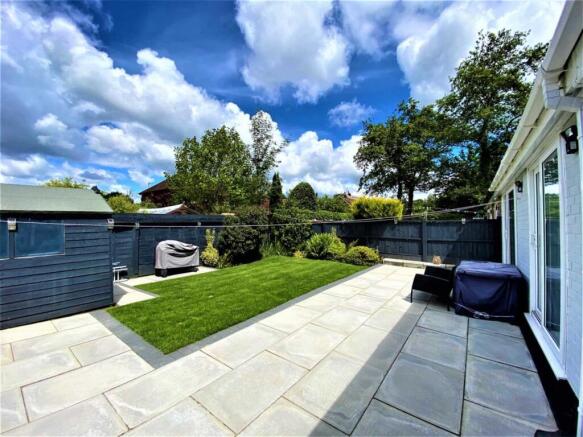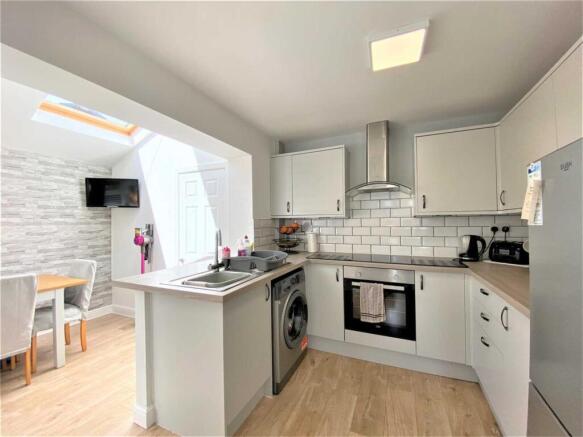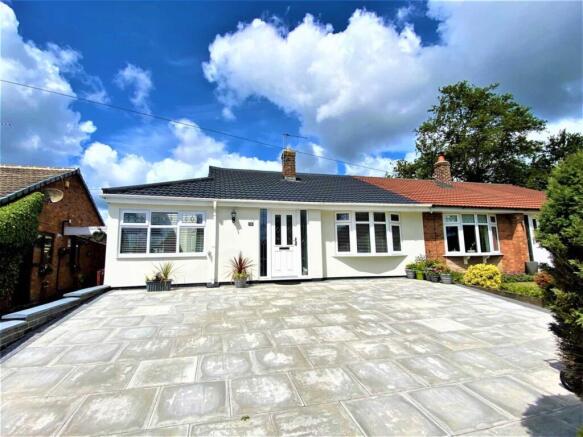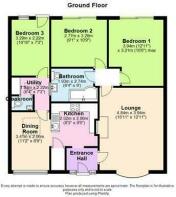
Rufford Road, Rainford

- PROPERTY TYPE
Bungalow
- BEDROOMS
3
- BATHROOMS
1
- SIZE
840 sq ft
78 sq m
- TENUREDescribes how you own a property. There are different types of tenure - freehold, leasehold, and commonhold.Read more about tenure in our glossary page.
Freehold
Key features
- BEAUTIFULLY PRESENTED SEMI-DETACHED TRUE BUNGALOW
- IN A PRIME VILLAGE LOCATION
- THREE RECEPTION ROOMS
- TWO DOUBLE BEDROOMS WITH PATIO DOORS OPENING ONTO THE GARDEN
- SPACIOUS LIVING THROUGHOUT
- WALKING DISTANCE TO LOCAL AMENITIES
- IMPRESSIVE GARDEN
- DRIVEWAY WITH AMPLE PARKING
Description
*** Freehold Property ***
Entrance
From a panelled door into the entrance hallway giving access to each room.
Lounge
A beautiful, light lounge with bay window to the front elevation, `Living Flame` Gas fire with feature surround and hearth and additional radiator heating, wooden flooring throughout.
Kitchen
A modern open plan kitchen fitted with a range of wall, base and drawer units with work surfaces over and tiled feature splash backs, stainless steel sink unit, electric oven and hob with extractor fan, space and plumbing for a fridge/freezer and washing machine, open access into the Dining Room.
Dining Room
A Wow factor Dining Room open plan from the modern kitchen with Velux Sky-lights and window to the front elevation boasting tonnes of light leading to the utility room.
Utility Room
A useful separate utility room with space and plumbing for an additional fridge and tumble dryer with work surfaces over, shelving and plenty of storage, Velux Sky-light and gives access to the cloakroom.
Cloakroom
Fitted with a built-in modern W.C. and vanity hand wash basin with storage underneath.
Bedroom Three/Additional Reception Room
Currently used as a gym with plenty of potential and an ideal additional reception room or bedroom opening into the garden with wooden flooring and radiator.
Bedroom One
This main double bedroom with sliding patio doors opening into the garden, wooden flooring and radiator.
Bedroom Two
This second double bedroom with sliding patio doors opening into the garden, wooden flooring and radiator.
Bathroom
A modern, feature bathroom fitted with a white three piece suite comprising of a built-in W.C and vanity sink unit with plenty of storage, panelled bath with rainfall shower over, tiled walls, obscured internal window to the side elevation and heated towel rail.
Front
A paved driveway offering ample parking and a well maintained front garden.
Garden
An immaculate rear garden, paved patio area, lawned garden, well established shrubs, private and enclosed.
Notice
Please note we have not tested any apparatus, fixtures, fittings, or services. Interested parties must undertake their own investigation into the working order of these items. All measurements are approximate and photographs provided for guidance only.
- COUNCIL TAXA payment made to your local authority in order to pay for local services like schools, libraries, and refuse collection. The amount you pay depends on the value of the property.Read more about council Tax in our glossary page.
- Band: C
- PARKINGDetails of how and where vehicles can be parked, and any associated costs.Read more about parking in our glossary page.
- Yes
- GARDENA property has access to an outdoor space, which could be private or shared.
- Yes
- ACCESSIBILITYHow a property has been adapted to meet the needs of vulnerable or disabled individuals.Read more about accessibility in our glossary page.
- Ask agent
Rufford Road, Rainford
Add an important place to see how long it'd take to get there from our property listings.
__mins driving to your place
Get an instant, personalised result:
- Show sellers you’re serious
- Secure viewings faster with agents
- No impact on your credit score
Your mortgage
Notes
Staying secure when looking for property
Ensure you're up to date with our latest advice on how to avoid fraud or scams when looking for property online.
Visit our security centre to find out moreDisclaimer - Property reference 10026_HOEA. The information displayed about this property comprises a property advertisement. Rightmove.co.uk makes no warranty as to the accuracy or completeness of the advertisement or any linked or associated information, and Rightmove has no control over the content. This property advertisement does not constitute property particulars. The information is provided and maintained by Burns & Reid Ltd, Windle. Please contact the selling agent or developer directly to obtain any information which may be available under the terms of The Energy Performance of Buildings (Certificates and Inspections) (England and Wales) Regulations 2007 or the Home Report if in relation to a residential property in Scotland.
*This is the average speed from the provider with the fastest broadband package available at this postcode. The average speed displayed is based on the download speeds of at least 50% of customers at peak time (8pm to 10pm). Fibre/cable services at the postcode are subject to availability and may differ between properties within a postcode. Speeds can be affected by a range of technical and environmental factors. The speed at the property may be lower than that listed above. You can check the estimated speed and confirm availability to a property prior to purchasing on the broadband provider's website. Providers may increase charges. The information is provided and maintained by Decision Technologies Limited. **This is indicative only and based on a 2-person household with multiple devices and simultaneous usage. Broadband performance is affected by multiple factors including number of occupants and devices, simultaneous usage, router range etc. For more information speak to your broadband provider.
Map data ©OpenStreetMap contributors.








