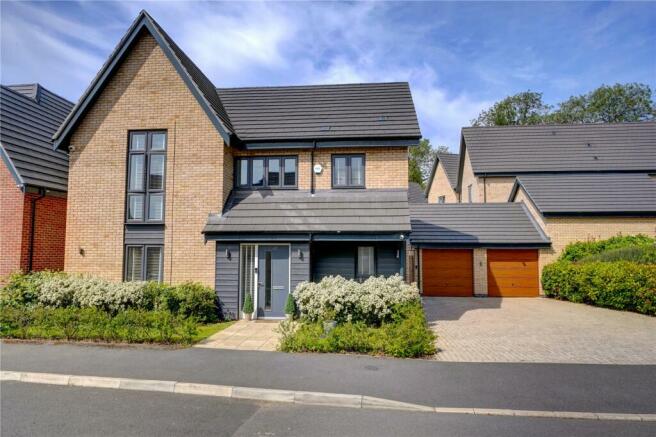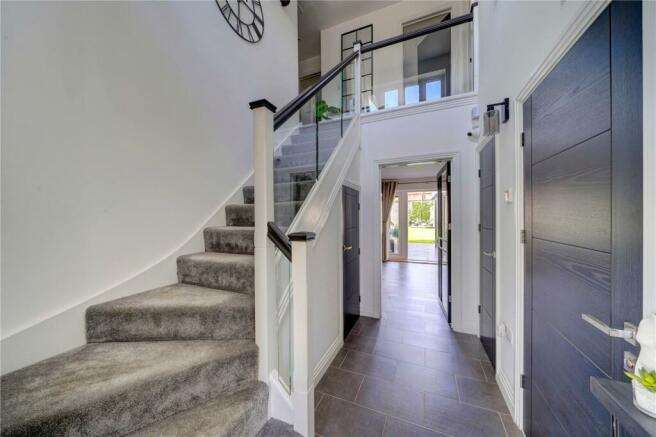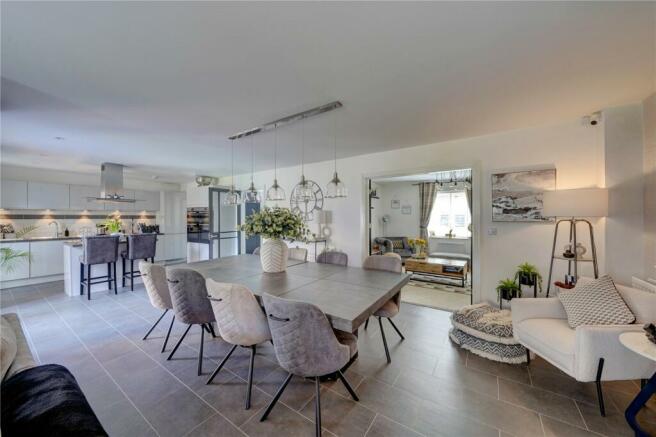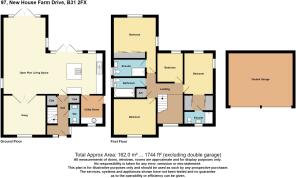
New House Farm Drive, Bournville Village Trust, Birmingham, B31

- PROPERTY TYPE
Detached
- BEDROOMS
4
- BATHROOMS
3
- SIZE
Ask agent
- TENUREDescribes how you own a property. There are different types of tenure - freehold, leasehold, and commonhold.Read more about tenure in our glossary page.
Freehold
Description
LOCATION
Founded in 1900 by George Cadbury the very well thought of Bournville Village Trust Estate is renowned for its sought-after schools, delightful parks to include Manor Park and its 50 acre estate and gardens.
Birmingham University, Cadbury Works at Bournville and various local hospitals including the Queen Elizabeth Hospital in Selly Oak and Royal Orthopaedic Hospital in Northfield are all readily accessible and railway stations in Bournville, Selly Oak and Northfield provide easy access to Birmingham City centre.
Management Charge - The property falls within the Bournville Village Trust Scheme of Management and a Management Charge of £104.79 per annum (2023/2024) is payable.
Further information relating to Bournville Village Trust can be found via their website
The property was built by Crest Nicholson to a very high specification and the current owners have upgraded many features of the property to include;
* Exterior Down Lighting
* Fully Landscaped Garden
* Hik Vision CCTV System throughout the property to include the Garage
* Internal Doors are prefinished in a contemporary black design, internal glass panels allow additional light throughout the rooms.
* Fitted blinds throughout to include integral blinds to the french doors and the kitchen.
* Full height Porcelanosa tiling to all bathrooms. Part tiling to the downstairs WC.
SUMMARY
* Superior detached home situated on a popular estate in an attractive position towards the upper part of the development.
* Hallway with premium 'Amtico' tiled flooring, space for coats, staircase radiating off to first floor accommodation with contemporary style glass balustrades, two storage cupboards plus downstairs wc suite.
* Separate lounge to front with doors leading out to the open plan living area.
* Spacious open plan kitchen/dining and living area with premium 'Amtico' tiled flooring, ideal for entertaining, comprising of further lounge area with wall mounted high gloss storage unit and doors leading out to the rear garden. The dining area can accommodate an extra large custom made dining table (3 meters) seating up to 12 people.
* Kitchen comprising of a range of high gloss units with underlighting, Island unit with breakfast bar and four ring gas hob with Bosch extractor above. Two double integrated ovens with grills above. Integral fridge freezer and dishwasher. One and a half bowl stainless steel sink unit with mixer tap and french doors leading to patio area.
* Utility Room with circular sink and mixer tap, plumbing for washing machine and space for tumble dryer also housing the boiler and providing side access to the front and rear of the property.
* Four Bedroooms with dual aspect windows to bedrooms one and two, bedroom one also benefits from a walk in dressing area with two fitted wardrobes and ensuite comprising of double shower cubicle with shower fitment, wash hand basin and low level wc. Bedroom two also benefits from fitted wardrobes with mirror sliding doors and further ensuite comprising of double shower cubicle, wash hand basin and low level wc.
* Family Bathroom comprising of panelled bath with shower fitment, wash hand basin and low level wc.
* Generous block paved driveway to front for numerous vehicles and double garage with electronic operated doors.
* Landscaped walled garden to rear with further fencing above to provide additional privacy. Brazilian black slate paved terrace complete with drainage, further decked area leading off from the lounge area leading to the lawn, well stocked flower beds to side. Additional smaller terrace to the rear, perfect for the morning sun, outside power and water tap, along with side gate.
GENERAL INFORMATION
Tenure
The agent understands the property is Freehold.
Council Tax Band G
Heating and Glazing
All major external windows and doors are UPVC double glazed.
The property is serviced via a Potterton wall mounted central heating boiler located in the Utility. High pressure water tank is located within the airing cupboard on the landing.
GROUND FLOOR
Entrance Hall
with storage cupboards
Downstairs WC
Lounge/Family Room
3.96m x 3.38m (13' 0" x 11' 1")
Open Plan L Shaped Kitchen/Living/Dining Space
9.14m x 3.66m (30' 0" x 12' 0")
Utility
1.52m x 2.77m (5' 0" x 9' 1")
FIRST FLOOR
Spacious Landing
with High Ceilings
Primary Bedroom
3.66m x 2.72m (12' 0" x 8' 11")
with dual aspect windows providing views over the green to the side
Walk in Dressing Area
Ensuite
2.7m x 1.17m (8' 10" x 3' 10")
Bedroom Two
3.96m x 2.77m (13' 0" x 9' 1")
Ensuite
1.55m x 1.52m (5' 1" x 5' 0")
Bedroom Three
3.96m x 3.05m (13' 0" x 10' 0")
Bedroom Four
2.16m x 2.46m (7' 1" x 8' 1")
Bathroom
2.08m x 2.74m (6' 10" x 9' 0")
Airing Cupboard
OUTSIDE
Block Paved Driveway
Double Garage
5.5m x 2.41m (18' 1" x 7' 11")
Front Garden
Rear Garden
Brochures
Particulars- COUNCIL TAXA payment made to your local authority in order to pay for local services like schools, libraries, and refuse collection. The amount you pay depends on the value of the property.Read more about council Tax in our glossary page.
- Band: G
- PARKINGDetails of how and where vehicles can be parked, and any associated costs.Read more about parking in our glossary page.
- Yes
- GARDENA property has access to an outdoor space, which could be private or shared.
- Yes
- ACCESSIBILITYHow a property has been adapted to meet the needs of vulnerable or disabled individuals.Read more about accessibility in our glossary page.
- Ask agent
Energy performance certificate - ask agent
New House Farm Drive, Bournville Village Trust, Birmingham, B31
NEAREST STATIONS
Distances are straight line measurements from the centre of the postcode- Selly Oak Station1.4 miles
- Bournville Station1.4 miles
- Northfield Station1.5 miles
About the agent
Robert Oulsnam & Company was founded over 45 years ago on the fundamental principal to provide high quality service as Estate Agents and Letting Agents. The company has expanded steadily and now boasts 12 offices covering Birmingham and North Worcestershire.
We are constantly matching ourselves against others to ensure we provide the best possible service.
We lead the way with cutting edge technology ensuring both customers and employees have access to the latest methods to promot
Industry affiliations



Notes
Staying secure when looking for property
Ensure you're up to date with our latest advice on how to avoid fraud or scams when looking for property online.
Visit our security centre to find out moreDisclaimer - Property reference NOR230414. The information displayed about this property comprises a property advertisement. Rightmove.co.uk makes no warranty as to the accuracy or completeness of the advertisement or any linked or associated information, and Rightmove has no control over the content. This property advertisement does not constitute property particulars. The information is provided and maintained by Robert Oulsnam & Company, Northfield. Please contact the selling agent or developer directly to obtain any information which may be available under the terms of The Energy Performance of Buildings (Certificates and Inspections) (England and Wales) Regulations 2007 or the Home Report if in relation to a residential property in Scotland.
*This is the average speed from the provider with the fastest broadband package available at this postcode. The average speed displayed is based on the download speeds of at least 50% of customers at peak time (8pm to 10pm). Fibre/cable services at the postcode are subject to availability and may differ between properties within a postcode. Speeds can be affected by a range of technical and environmental factors. The speed at the property may be lower than that listed above. You can check the estimated speed and confirm availability to a property prior to purchasing on the broadband provider's website. Providers may increase charges. The information is provided and maintained by Decision Technologies Limited. **This is indicative only and based on a 2-person household with multiple devices and simultaneous usage. Broadband performance is affected by multiple factors including number of occupants and devices, simultaneous usage, router range etc. For more information speak to your broadband provider.
Map data ©OpenStreetMap contributors.





