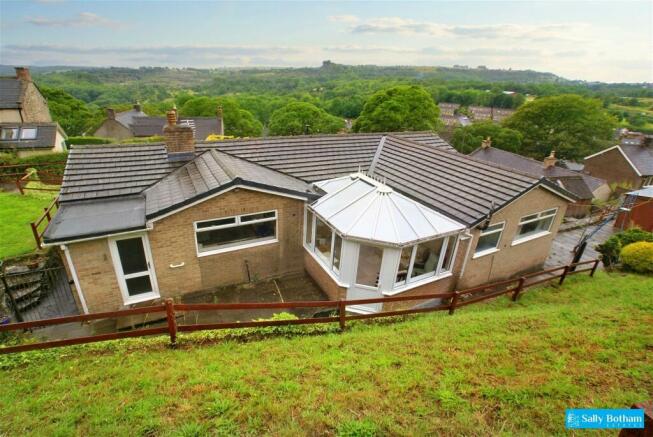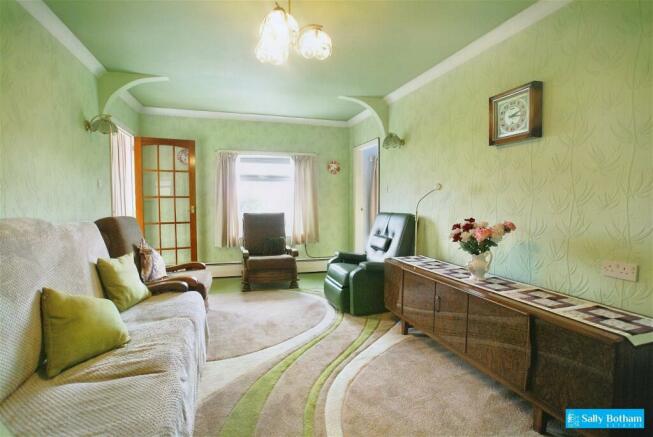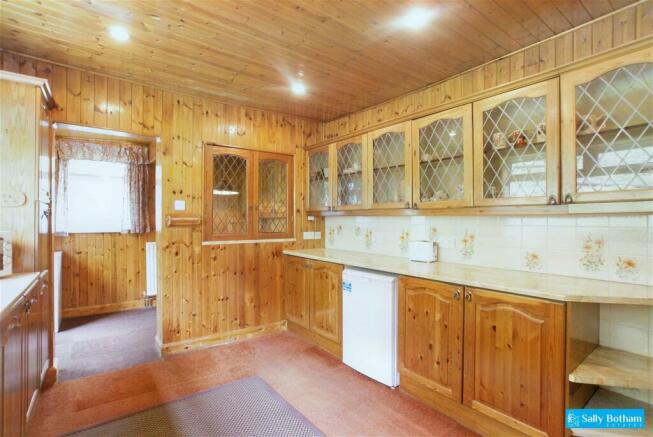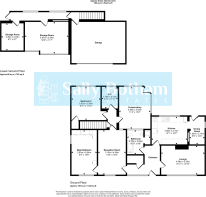Oakerthorpe Road, Bolehill, Matlock, DE4 4GP

- PROPERTY TYPE
Detached Bungalow
- BEDROOMS
3
- BATHROOMS
1
- SIZE
2,044 sq ft
190 sq m
- TENUREDescribes how you own a property. There are different types of tenure - freehold, leasehold, and commonhold.Read more about tenure in our glossary page.
Freehold
Key features
- Good sized detached family home.
- Spacious 3/4 bedrooms.
- 2 reception rooms.
- large kitchen/diner.
- 2 hobby rooms/home office/study.
- Perfect Refurbishment Project.
- Ample off road parking.
- Integrated Garage.
- Good sized front and rear gardens
Description
Set in a private, elevated position within the desirable location of Bolehill, this deceptively spacious property benefits from exceptional far-reaching countryside views throughout. The accommodation offers: five reception rooms, two of which are currently used as bedrooms, two used as lounges; kitchen-dining room with separate dining area; four-piece family bathroom; two additional reception rooms on the lower floor; sun room to the rear, overlooking the gardens and woodlands beyond. This property is perfect for someone with lower mobility or someone looking for a refurbishment project.
Entering the property via a glass-paned UPVC double-glazed door, which opens to:
ENTRANCE HALLWAY 3.56m x 1.80m and 3.77m
This L-shaped hallway enjoying front-aspect views through double-glazed picture windows, overlooking the front garden, driveway, neighbouring properties, and exceptional far-reaching landscapes beyond. There is a storage cupboard with hanging and shelving space, along with the Worcester boiler, which provides central heating and hot water to the property.
Wooden doors lead to:
RECEPTION ROOM ONE / LOUNGE 5.06m x 3.26m
Having built-in retro-style open-display stone shelving, along with a stone hearth and surround housing an electric fire. There are front-aspect large picture windows. There is a television aerial point and a central heating radiator.
KITCHEN-DINING ROOM 6.35m x 3.22m (maximum measurements)
An exceptionally spacious room with rear-aspect windows over the patio and the tiered garden. There is a marble-effect worksurface with tiled splashback with cupboards and drawers below, with a varnished oak finish. Set within the worksurface is a one-and-a-half-bowl sink with mixer tap and a four-ring gas hob with extractor hood over. Below the worksurface is space and connection for a free-standing fridge-freezer. There are glass-fronted wall-mounted storage cupboards and open-display shelving. There is an eye-level Indesit electric oven.
Walking through the kitchen, there is a separate dining area with glass-paned serving hatch and space for dining furniture. To this area is a further rear-aspect picture window and UPVC double-glazed patio door leading to the rear garden.
FAMILY BATHROOM 2.95m x 2.74m
A fully-tiled room with wooden panels to the ceiling, and illuminated by downlight spotlights. The four-piece suite comprising: large free-standing bath with mixer tap and shower head attachment; close-coupled WC; wash hand basin; shower cubicle with mixer shower. There are wall-mounted mirrors, a shaving point, and a central heating radiator.
RECEPTION ROOM TWO 5.04m x 3.18m
With front-aspect views similar to reception room one. There are wall-light points, a central heating radiator, and a television aerial point.
Doors open to:
BEDROOM ONE 4.64m x 2.93m
Having dual-aspect windows over the front and side of the property, and equipped with built-in wardrobe and cupboard storage, wall-light points, and a vanity unit. There is a central heating radiator.
BEDROOM TWO 3.77m x 3.62m
With side-aspect views over the lawned area. There is a storage cupboard with hanging space, and a loft access hatch. There is a central heating radiator.
GROUND FLOOR WC 2.48m x 1.82m
With close-coupled WC, wall-mounted wash hand basin with mixer tap, and a central heating radiator. There is a wall-mounted storage cupboard, wall-mounted mirror, and space and connection for a washing machine / tumble dryer.
SUN ROOM
Enjoying 180 degree panoramic views over the rear garden, patio, and far-reaching rural landscapes beyond.
An internal staircase descends) to:
DOUBLE GARAGE 5.95m x 4.88m
With water and electricity, and a manual vehicular access door. The room could also be used as extra storage space.
Another internal walkway leads to:
RECEPTION ROOM THREE 4.85m x 3.53m
On the lower level of the property, this well-lit room has open-display shelving and a central heating radiator. This room could easily be converted into an additional bedroom or a hobby room.
A wooden door opens to:
RECEPTION ROOM FOUR 3.60m x 2.61m (maximum measurements)
With exposed brick walls and original tiles to the floor, this space could be utilised as a pantry, additional storage space, hobby room, or additional bedroom. A wooden door opens to the rear garden.
OUTSIDE
The property is approached via a good-sized driveway offering off-road parking for multiple vehicles. The property is surrounded by ornamental shrubs and flowering plants, as well as having a front garden filled with further plant life. The property has been adapted for owners with low-mobility and has wheelchair access to the front door. To the side and rear of the property, a good portion of the garden is laid to lawn, with a delightful patio seating area off the sun room. To the rear of the property is a further seating area leading to two sheds and a greenhouse. The surrounding garden affords the property an exceptional level of privacy.
SERVICES AND GENERAL INFORMATION
All mains services are connected to the property.
TENURE Freehold
Brochures
Brochure 1Council TaxA payment made to your local authority in order to pay for local services like schools, libraries, and refuse collection. The amount you pay depends on the value of the property.Read more about council tax in our glossary page.
Band: E
Oakerthorpe Road, Bolehill, Matlock, DE4 4GP
NEAREST STATIONS
Distances are straight line measurements from the centre of the postcode- Cromford Station1.5 miles
- Matlock Bath Station2.0 miles
- Whatstandwell Station2.7 miles
About the agent
An independent Estate Agent offering a professional yet personal service for sales and lettings.
Covering Matlock, Bakewell, Chesterfield, and Wirksworth
We offer:
The latest computer and camera technology and advertise extensively on the internet.
A unique out of office hours service where we can be contacted at any reasonable time by telephone 7 Days a week
We are an independent estate agent and can offer the best rates around without any compromise to the serv
Industry affiliations



Notes
Staying secure when looking for property
Ensure you're up to date with our latest advice on how to avoid fraud or scams when looking for property online.
Visit our security centre to find out moreDisclaimer - Property reference S394303. The information displayed about this property comprises a property advertisement. Rightmove.co.uk makes no warranty as to the accuracy or completeness of the advertisement or any linked or associated information, and Rightmove has no control over the content. This property advertisement does not constitute property particulars. The information is provided and maintained by Sally Botham Estates, Matlock. Please contact the selling agent or developer directly to obtain any information which may be available under the terms of The Energy Performance of Buildings (Certificates and Inspections) (England and Wales) Regulations 2007 or the Home Report if in relation to a residential property in Scotland.
*This is the average speed from the provider with the fastest broadband package available at this postcode. The average speed displayed is based on the download speeds of at least 50% of customers at peak time (8pm to 10pm). Fibre/cable services at the postcode are subject to availability and may differ between properties within a postcode. Speeds can be affected by a range of technical and environmental factors. The speed at the property may be lower than that listed above. You can check the estimated speed and confirm availability to a property prior to purchasing on the broadband provider's website. Providers may increase charges. The information is provided and maintained by Decision Technologies Limited.
**This is indicative only and based on a 2-person household with multiple devices and simultaneous usage. Broadband performance is affected by multiple factors including number of occupants and devices, simultaneous usage, router range etc. For more information speak to your broadband provider.
Map data ©OpenStreetMap contributors.




