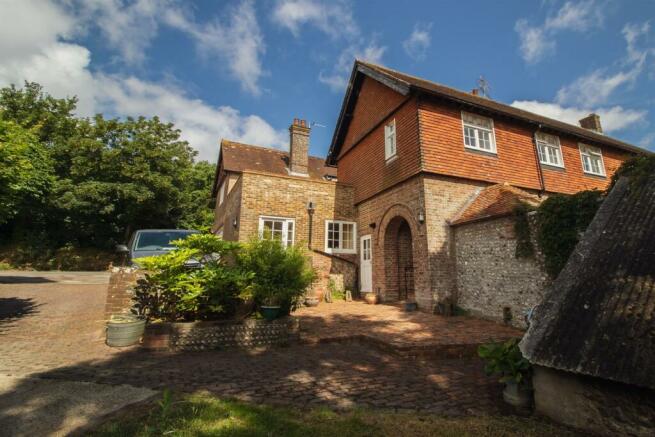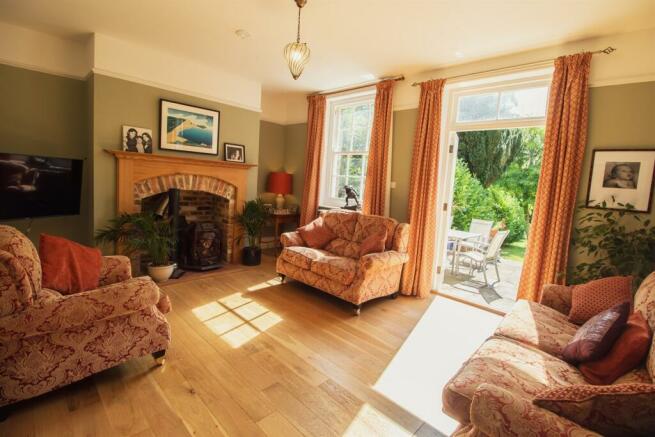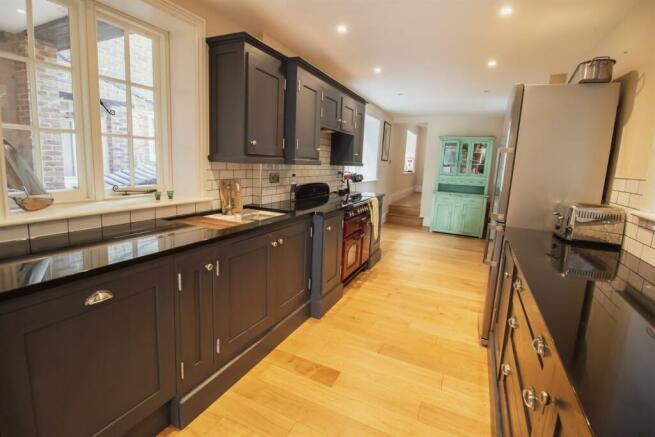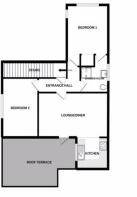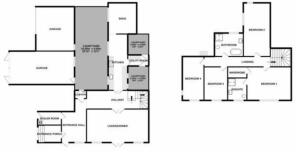Whiteway, Alfriston, BN26

- PROPERTY TYPE
House
- BEDROOMS
6
- BATHROOMS
4
- SIZE
Ask agent
- TENUREDescribes how you own a property. There are different types of tenure - freehold, leasehold, and commonhold.Read more about tenure in our glossary page.
Freehold
Key features
- Stunning Country Home with Income
- 4 Bedroom House plus 2 Holiday Rentals
- Magnificent Views - Heart of the South Downs
- Close to Wine Estate, Restaurants, Country Pubs
- Ideal for Outdoor Sports Enthusiasts
- Vacant Possession
Description
FROG FIRLE VIEW APARTMENT
2 Bedroom Holiday Apartment
Self-contained 2 bedroom apartment with private entrance and roof sun terrace.
Entrance Hall
Private entrance with covered external stairs to Entrance Hall.
Sitting Room/Dining Room 7m (23') x 4.1m (13'5)
Spacious and light with Arts and Craft fireplace (non-working), fitted storage cupboard, radiator, opening onto:-
Kitchen 2.5m (8'2) x 2.5m (8'2)
Stylish range of navy wall and base units with wood worksurface. Stainless steel sink/drainer with mixer tap. Built-in oven with hob and extractor hob over, freestanding fridge/freezer, part-tiled walls, window with views, wood flooring.
Stunning Large Balcony/Roof Terrace 0m (') x 3.45m (11'4)
Large enough for outside dining, newly decked with beautiful views across the Cuckmere Valley and South Downs.
Bedroom 1 5.3m (17'5) x 5.4m (17'9)
Double bedroom with door to 'Jack and Jill' en suite. Radiator, 2 windows.
Bedroom 2 6.4m (21') x 3.2m (10'6)
Double bedroom with Arts and Craft fireplace (unused), window with views, radiator.
Luxurious Shower Room
Large, fully-tiled shower cubicle with oversized rainbow shower head and separate shower hose. Low level WC, wash basin, heated towel rail.
WALKERS' REST HOLIDAY APARTMENT
Spacious Self-Contained Holiday Studio
Spacious studio apartment with private entrance and parking.
Entrance
Steps to private entrance leading to Entrance Hall with utility area with work-surface, radiator, door to:-
Studio/Kitchen 6.1m (20'0) x 3.28m (10'9)
Spacious studio with views towards the South Downs/Cuckmere Valley. Original fireplace, radiator, opening leading to:-
Kitchen: Range of navy wall and base units, stainless steel sink/drainer, part-tiled walls, window overlooking inner courtyard.
Shower Room
Luxurious, fully-tiled shower cubicle with over-sized 'rainbow' head plus multi-jet shower fittings, wash basin, low level WC, heated towel rail, part-tiled walls, extractor fan.
Outside Patio
Brick patio area for use by holiday guests.
FROG FIRLE MANOR HOUSE
Main House.
Rare opportunity to acquire this stunning and spacious 4 bedroom, 2 reception, 2 bathroom family home forming the 1920s part of a 1600s Grade II listed manor house. Frog Firle Manor offers a beautiful example of the Arts and Crafts period whilst the current owners have sympathetically modernised and refurbished creating a charming country home. The property benefits from a mature and private lawned garden with large sun terrace leading onto the 'Tye' and the River Ouse, high-end kitchen, large utility room plus 2 garages (one fully fitted as workshop). Truly magnifient family home plus income.
Entrance Hall
Covered archway with steps to original solid oak-panelled front door. Spacious Entrance Hall with oak flooring, 2 radiators, large under-stairs storage cupboard, views to the Cuckmere Valley.
Utility Room 2.82m (9'3) x 1.63m (5'4)
Large room housing oil-fired boiler with Telford pressurised hot water cylinder (separate smart controls for both holiday apartments), plumbing and space for washing machine, space for tumble dryer, door to courtyard.
Downstairs WC
Wash basin, low level WC, window to inner courtyard.
Sitting Room/Dining Room 2.3m (7'7) x 2.4m (7'10)
Spacious and light room with original French patio doors opening onto sun terrace and gardens. Impressive brick open fireplace with hearth and wood-burning stove, oak flooring, 2 period-style radiators, 2 large sash windows, views over gardens to the South Downs.
Kitchen/Breakfast Room 6.7m (22') x 3.2m (10'6)
Double casement doors from Entrance Hall. Modern and stylish kitchen with range of dark blue wood wall and base units with granite work-surfaces, inset white sink/half-sink with mixer tap, Rangemaster Classic 90 electric oven with 5-ring hob and extractor hood over, integrated dishwasher, space for American-style fridge freezer, part-tiled walls, oak flooring, 3 sash windows overlooking inner courtyards. Area for table, sofa and dresser. Opening leading to:-
Snug/Study/TV Room 3.3m (10'10) x 3.4m (11'2)
With oak flooring, open fireplace with oak surround, period-style radiator, sash window overlooking inner courtyard.
First Floor Landing
Carpeted stairs to First Floor Landing. Two radiators.
Master Bedroom with En suite 5.28m (17'4) x 4.1m (13'5)
Spacious master bedroom with 2 sash windows with stunning views over the Cuckmere Valley. Large walk-in wardrobe, radiator, door to:-
En Suite Shower Room
Spacious shower cubicle with multi-jet shower fittings, wash basin, WC, radiator, part-panelled walls, solid oak flooring, sash window with views to the countryside.
Bedroom 2 6.4m (21') x 3.18m (10'5)
Large double bedroom, 2 windows, radiator.
Bedroom 3 5.28m (17'4) x 2.57m (8'5)
Large double bedroom with views to the Cuckmere Valley. Window with views to the Cuckmere Valley, radiator.
Bedroom 4 4.11m (13'6) x 3.12m (10'3)
Large double bedroom with views to the Cuckmere Valley. Two windows, radiator.
Family Bathroom
With large, fully-tiled shower cubicle with multi-jet shower fittings, rolled top bath with mixer tap and separate shower hose, wash basin, WC, radiator, wood flooring, window.
Rear Garden
Stunning and private 100' lawned garden with variety of mature shrubs, trees and flower beds. Large paved, south-facing sun terrace. Access to the 'Tye' and the River Ouse. Outbuilding housing oil tank.
Garage /Work Shop 8.1m (26'7) x 4.01m (13'2)
Large folding doors, fitted workshop units/shelving, power and light, radiator, door to inner courtyard leading to access to main house.
Second Garage 5.1m (16'9) x 4.57m (15')
With power and light. Measurements approximate due to dividing wall,
Parking
Brick-paved driveway with space for up to 5 cars.
Council Tax Band E
Investor Landlord:
Current market rent achievable: POA
Value may change according to market conditions. Yield calculator available at
- COUNCIL TAXA payment made to your local authority in order to pay for local services like schools, libraries, and refuse collection. The amount you pay depends on the value of the property.Read more about council Tax in our glossary page.
- Ask agent
- PARKINGDetails of how and where vehicles can be parked, and any associated costs.Read more about parking in our glossary page.
- Garage
- GARDENA property has access to an outdoor space, which could be private or shared.
- Yes
- ACCESSIBILITYHow a property has been adapted to meet the needs of vulnerable or disabled individuals.Read more about accessibility in our glossary page.
- Ask agent
Whiteway, Alfriston, BN26
Add your favourite places to see how long it takes you to get there.
__mins driving to your place
Your mortgage
Notes
Staying secure when looking for property
Ensure you're up to date with our latest advice on how to avoid fraud or scams when looking for property online.
Visit our security centre to find out moreDisclaimer - Property reference 49593. The information displayed about this property comprises a property advertisement. Rightmove.co.uk makes no warranty as to the accuracy or completeness of the advertisement or any linked or associated information, and Rightmove has no control over the content. This property advertisement does not constitute property particulars. The information is provided and maintained by Premier Lets & Sales, South Coast. Please contact the selling agent or developer directly to obtain any information which may be available under the terms of The Energy Performance of Buildings (Certificates and Inspections) (England and Wales) Regulations 2007 or the Home Report if in relation to a residential property in Scotland.
*This is the average speed from the provider with the fastest broadband package available at this postcode. The average speed displayed is based on the download speeds of at least 50% of customers at peak time (8pm to 10pm). Fibre/cable services at the postcode are subject to availability and may differ between properties within a postcode. Speeds can be affected by a range of technical and environmental factors. The speed at the property may be lower than that listed above. You can check the estimated speed and confirm availability to a property prior to purchasing on the broadband provider's website. Providers may increase charges. The information is provided and maintained by Decision Technologies Limited. **This is indicative only and based on a 2-person household with multiple devices and simultaneous usage. Broadband performance is affected by multiple factors including number of occupants and devices, simultaneous usage, router range etc. For more information speak to your broadband provider.
Map data ©OpenStreetMap contributors.
