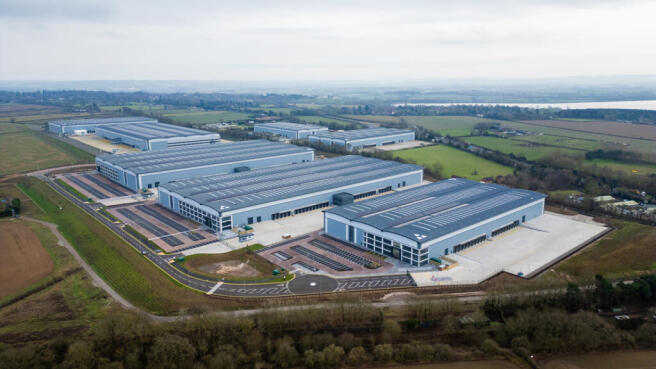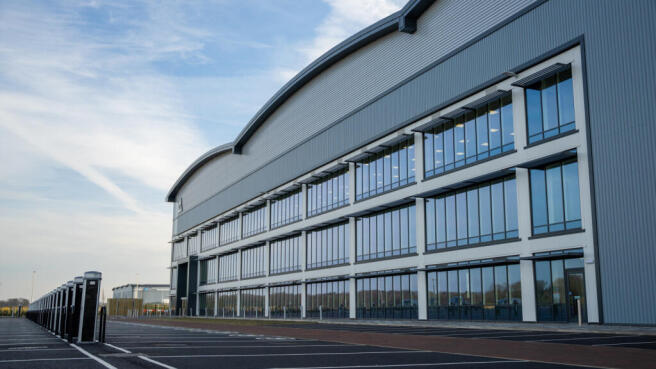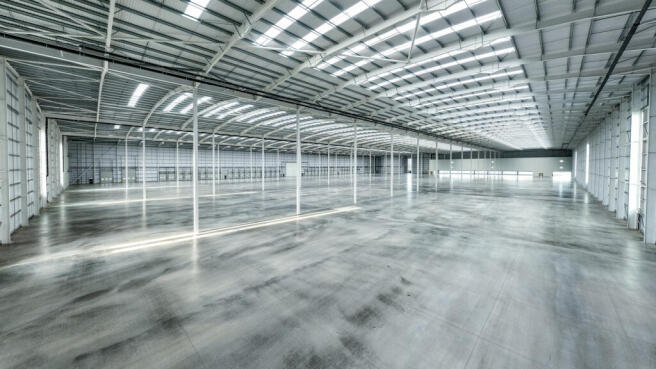Phase 1B Symmetry Park Rugby Warwickshire CV23 9JR United Kingdom
- SIZE AVAILABLE
170,529-391,077 sq ft
15,843-36,332 sq m
- SECTOR
Industrial park to lease
- USE CLASSUse class orders: B2 General Industrial
B2
Lease details
- Lease available date:
- Ask agent
Key features
- 15-17m clear height
- Dock and level access doors
- 50m yard depth
- HGV parking spaces
- 50kN/m2 floor loading
- Substantial car parking
Description
Three brand new buildings available to lease now:
Unit 5 ? 391,077 sq ft
Unit 6 ? 338,308 sq ft
Unit 7 ? 170,529 sq ft
Spanning 111 acres, Rugby has outline planning permission for up to 2 million sq ft of logistics floor space.
Strategically positioned on the M45/A45, the site is located at the heart of the logistics "Golden Triangle, an established key distribution and manufacturing location.
The site forms part of the wider South West Rugby Urban Extension which will also add 5,000 new homes.
Brochures
Phase 1B Symmetry Park Rugby Warwickshire CV23 9JR United Kingdom
NEAREST STATIONS
Distances are straight line measurements from the centre of the postcode- Rugby Station3.9 miles
Notes
Disclaimer - Property reference a034I00001Oscf3QAB. The information displayed about this property comprises a property advertisement. Rightmove.co.uk makes no warranty as to the accuracy or completeness of the advertisement or any linked or associated information, and Rightmove has no control over the content. This property advertisement does not constitute property particulars. The information is provided and maintained by Colliers International Property Consultants Limited, Industrial. Please contact the selling agent or developer directly to obtain any information which may be available under the terms of The Energy Performance of Buildings (Certificates and Inspections) (England and Wales) Regulations 2007 or the Home Report if in relation to a residential property in Scotland.
Map data ©OpenStreetMap contributors.




