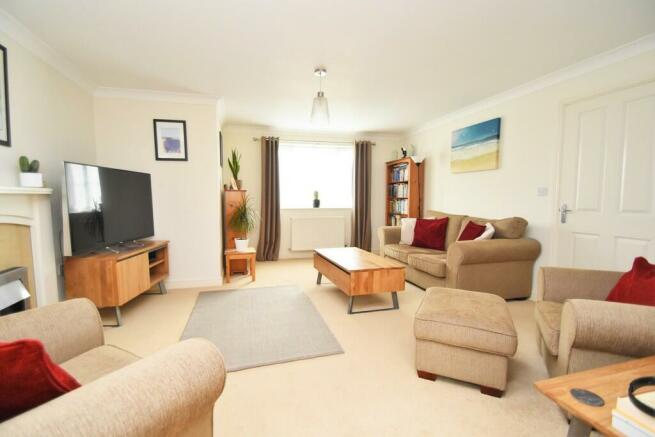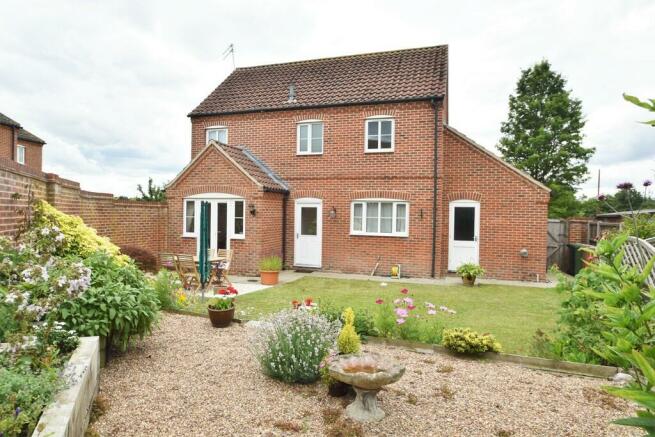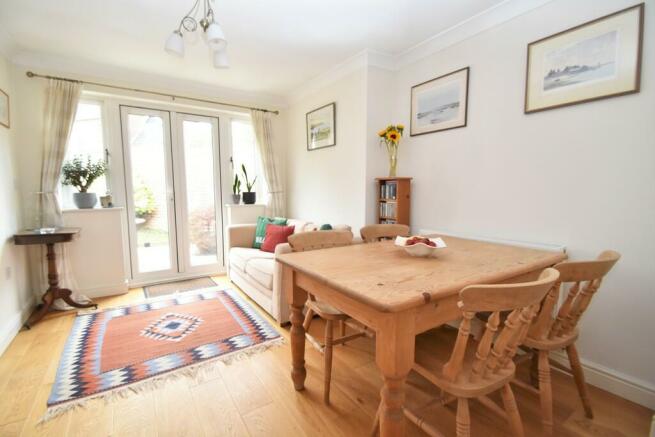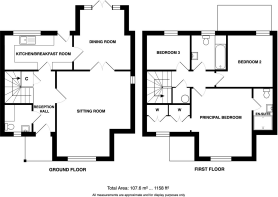Erpingham

- PROPERTY TYPE
Detached
- BEDROOMS
3
- BATHROOMS
2
- SIZE
Ask agent
- TENUREDescribes how you own a property. There are different types of tenure - freehold, leasehold, and commonhold.Read more about tenure in our glossary page.
Freehold
Key features
- Extremely Spacious Sitting Room
- Separate Dining Room
- Attractively fitted Kitchen/Breakfast Room
- Cloakroom
- Pretty Rear Garden
- Principal Bedroom with En-Suite & Dressing Room
- Two Further Bedrooms
- Family Bathroom
- Oil Central Heating & Double Glazing
- Parking & Garage
Description
Within Erpingham there is a primary school and village hall, popular for a number of activities, church and pub with further amenities available in Cromer (just over 8 miles) on the beautiful North Norfolk coast, an area of Outstanding Natural Beauty with miles of uninterrupted beaches and the coastal path. The cathedral city of Norwich is some 17 miles south with access to all major road routes, rail links to London and Norwich international airport.
Description Standing on a corner plot in this sought-after rural village, Phoenix House is an attractive and established detached property offering well presented oil centrally heated and double glazed accommodation. The extremely spacious sitting room is centred around a feature fireplace with double doors leading to a separate dining room, an ideal arrangement for entertaining. The attractively fitted kitchen has a breakfast bar and off the reception hall a cloakroom has space for a washing machine. On the first floor there are three bedrooms, the principal of which is particularly generous and includes a dressing room with wardrobing and an en-suite shower room. The two remaining bedrooms, one of which is a double, and the third ideal space for a study if preferred, share a family bathroom.
The gardens have been most attractively landscaped at the rear and offer good degree of privacy and seclusion.
The accommodation comprises:-
Open Entrance Canopy With outside light, part glazed door to:-
Reception Hall 11' 9" x 4' 5" (3.58m x 1.35m) (minimum) Turning carpeted staircase to the first floor with storage cupboard, central heating thermostat, radiator, wood effect laminate flooring, ceiling coving.
Cloakroom 5' 5" x 5' 1" (1.65m x 1.55m) (Front Aspect) With white contemporary suite comprising of low level W.C. and pedestal hand basin with mixer tap, pop up waste and tiled splashback, radiator, fitted work surface with space and plumbing for automatic washing machine under, ceramic tiled floor.
Sitting Room 16' 9" x 15' 0" (10' 10" minimum) (5.11m x 4.57m) (Front and Side Aspect) Feature fireplace with electric fire, TV and telephone points, two double radiators, carpet and ceiling coving, double doors to:-
Dining Room 12' 4" x 11' 7" (8' 9" minimum) (3.76m x 3.53m) (Rear Aspect) Radiator, attractive wood laminate flooring, ceiling coving, French doors leading to the rear garden, door to:-
Kitchen/Breakfast Room 13' 9" x 6' 10" (4.19m x 2.08m) (Rear Aspect) Most attractively fitted and comprising inset 1.5 bowl single drainer porcelain sink with mixer tap and cupboards under, good range of base cupboard and drawer units with solid oak work surfaces over, breakfast bar, radiator, part tiled walls, cooker point, inset four ring electric hob and built-under oven, integrated fridge and freezer, extractor hood, matching wall cupboards, tiled floor, part glazed door to the rear garden.
First Floor
Landing 8' 3" x 3' 1" (2.51m x 0.94m) Radiator, access to roof space, built-in airing cupboard housing the lagged water hot tank with fitted immersion and slatted shelving, carpet.
Principal Bedroom 13' 4" x 12' 1" (10' 9" minimum) (4.06m x 3.68m) (Front Aspect) Radiator, TV point, telephone point, carpet, door to en-suite, archway to:-
Dressing Room 9' 2" x 5' 2" (2.79m x 1.57m) (Front Aspect) To include twin built-in double wardrobes with hanging rail and shelf, carpet.
En-Suite Shower Room 8' 6" x 3' 11" (2.59m x 1.19m) (Side Aspect) With white suite comprising of fully tiled shower cubicle, pedestal hand basin with mixer tap and pop up waste, low level W.C., chrome heated towel radiator, part tiled walls, tiled floor, extractor fan.
Bedroom 2 10' 5" x 9' 2" (3.18m x 2.79m) (Rear Aspect) With radiator and carpet.
Bedroom 3/Study 8' 10" x 7' 1" (2.69m x 2.16m) (Rear Aspect) With radiator and carpet.
Family Bathroom 7' 0" x 7' 0" (2.13m x 2.13m) (Rear Aspect) With white contemporary suite comprising of P bath with independent shower over and shower screen, low level W.C. and pedestal hand basin with mixer tap and pop up waste, chrome heated towel radiator, extensively tiled walls, attractive wood effect flooring, extractor fan.
Outside Attractive garden to the front and side of the property with established hedging, tree and a variety of perennials and shrubs. Driveway providing parking for two vehicles and giving access to an attached brick built GARAGE (16' 5" x 9') with up and over door, power, light and part glazed personnel door to the side. The most attractive rear garden is laid to lawn with a raised gravelled area with raised beds together with borders and a variety of flowers, perennials, shrubs and bushes, together with a paved and gravelled patio area and paved path to the garage and side of the property with gate. The garden is well screened by a red brick wall and fencing and there is also outside lighting and a tap. Oil storage tank.
Services Mains water, electricity and drainage are available.
Local Authority/Council Tax North Norfolk District Council, Holt Road, Cromer, Norfolk, NR27 9EN.
Tel:
Tax Band: F
EPC Rating The Energy Rating for this property is to be confirmed. A full Energy Performance Certificate will be available on request.
Important Agent Note Intending purchasers will be asked to provide original Identity Documentation and Proof of Address before solicitors are instructed.
We Are Here To Help If your interest in this property is dependent on anything about the property or its surroundings which are not referred to in these sales particulars, please contact us before viewing and we will do our best to answer any questions you may have.
Council TaxA payment made to your local authority in order to pay for local services like schools, libraries, and refuse collection. The amount you pay depends on the value of the property.Read more about council tax in our glossary page.
Band: D
Erpingham
NEAREST STATIONS
Distances are straight line measurements from the centre of the postcode- Gunton Station4.4 miles
About the agent
As one of the region’s leading property groups, our award winning estate agency is highly regarded across the East of England. Sitting alongside our other professional property services, our residential teams pride themselves on their professionalism, honesty and respect.
With a network of branches across Norfolk, employing some of the area’s most experienced residential specialists, we are able to offer our clients a high quality, efficient service. From our Norwich flagship office to
Industry affiliations


Notes
Staying secure when looking for property
Ensure you're up to date with our latest advice on how to avoid fraud or scams when looking for property online.
Visit our security centre to find out moreDisclaimer - Property reference 101301038099. The information displayed about this property comprises a property advertisement. Rightmove.co.uk makes no warranty as to the accuracy or completeness of the advertisement or any linked or associated information, and Rightmove has no control over the content. This property advertisement does not constitute property particulars. The information is provided and maintained by Watsons, North Norfolk. Please contact the selling agent or developer directly to obtain any information which may be available under the terms of The Energy Performance of Buildings (Certificates and Inspections) (England and Wales) Regulations 2007 or the Home Report if in relation to a residential property in Scotland.
*This is the average speed from the provider with the fastest broadband package available at this postcode. The average speed displayed is based on the download speeds of at least 50% of customers at peak time (8pm to 10pm). Fibre/cable services at the postcode are subject to availability and may differ between properties within a postcode. Speeds can be affected by a range of technical and environmental factors. The speed at the property may be lower than that listed above. You can check the estimated speed and confirm availability to a property prior to purchasing on the broadband provider's website. Providers may increase charges. The information is provided and maintained by Decision Technologies Limited.
**This is indicative only and based on a 2-person household with multiple devices and simultaneous usage. Broadband performance is affected by multiple factors including number of occupants and devices, simultaneous usage, router range etc. For more information speak to your broadband provider.
Map data ©OpenStreetMap contributors.




