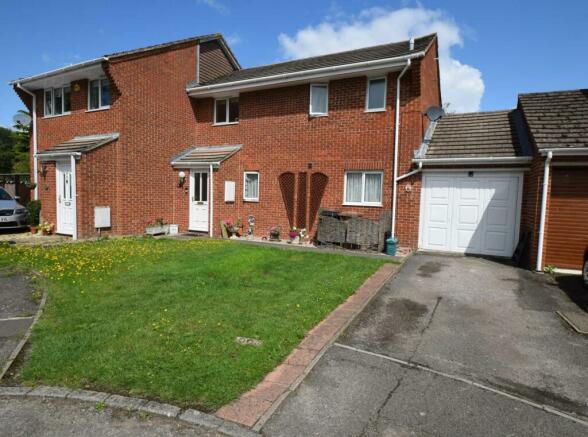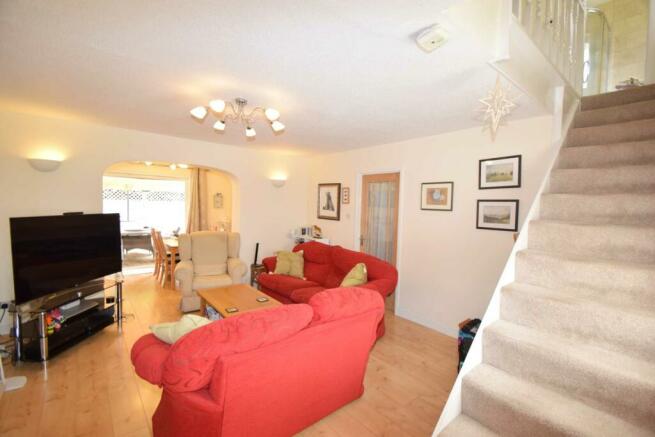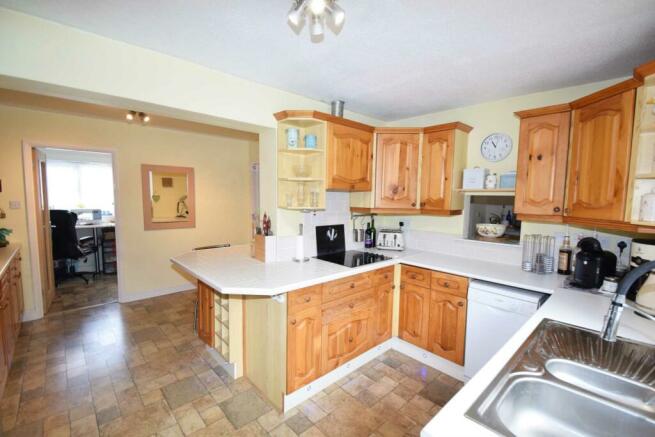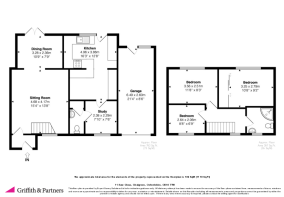
Saw Close, Chalgrove

- PROPERTY TYPE
Semi-Detached
- BEDROOMS
3
- BATHROOMS
1
- SIZE
1,173 sq ft
109 sq m
- TENUREDescribes how you own a property. There are different types of tenure - freehold, leasehold, and commonhold.Read more about tenure in our glossary page.
Freehold
Description
Chalgrove is a popular and vibrant village, located outside Oxford and close to good transport links. There are a range of local shops and a chemist, two pubs, local primary School. The village is only a few miles from Watlington, providing two small supermarkets and other local shops. Oxford is within ten miles and Thornhill and Redbridge Park and Rides are easily accessible. There is also a regular direct bus service into Oxford.
Entrance
Entrance hallway with wooden flooring creates room for coat storage.
Sitting Room - 4.68m (15'4") x 4.17m (13'8")
Nice open plan lounge with wooden flooring throughout with under floor heating. An electric flame effect fireplace as a central focus and an arched partition to the dining room
Dining Room - 3.28m (10'9") x 2.36m (7'9")
With wooden flooring continuing and hatch to kitchen for serving. French doors leading to garden decked terrace with space for further al fresco dining
Kitchen - 4.96m (16'3") x 3.86m (12'8")
Fitted Kitchen with ceramic hob and built in double oven - plenty of storage and a breakfast bar area that wraps around. The kitchen could do with updating , but is perfectly serviceable currently.
Study and cloakroom - 2.04m (6'8") x 2.03m (6'8")
Currently used as a study with W/C facilities - this could also be converted in to a separate utility room
Bedrroom 1 - 3.03m (9'11") x 2.08m (6'10")
Double bedroom with built in mirrored wardrobe overlooking the rear garden. Light and bright.
Bedroom 2 - 3.56m (11'8") x 2.51m (8'3")
Double bedroom overlooking rear garden, neutrally decorated and carpeted
Bedroom 3 - 2.64m (8'8") x 2.06m (6'9")
Single bedroom, currently being used as a home office. Overlooking front garden. Neutrally decorated and carpeted.
Bathroom
Contemporary bathroom with walk in shower, hand basin with vanity unit, w/c. Heated towel raid. Marble style flooring with under floor heating
Garage - 6.49m (21'4") x 2.6m (8'6")
what3words /// lands.twitching.zeal
Notice
Please note we have not tested any apparatus, fixtures, fittings, or services. Interested parties must undertake their own investigation into the working order of these items. All measurements are approximate and photographs provided for guidance only.
Brochures
Web Details- COUNCIL TAXA payment made to your local authority in order to pay for local services like schools, libraries, and refuse collection. The amount you pay depends on the value of the property.Read more about council Tax in our glossary page.
- Band: D
- PARKINGDetails of how and where vehicles can be parked, and any associated costs.Read more about parking in our glossary page.
- Garage,Off street
- GARDENA property has access to an outdoor space, which could be private or shared.
- Private garden
- ACCESSIBILITYHow a property has been adapted to meet the needs of vulnerable or disabled individuals.Read more about accessibility in our glossary page.
- Ask agent
Saw Close, Chalgrove
Add your favourite places to see how long it takes you to get there.
__mins driving to your place



Griffith & Partners are celebrating 40 years as an independent estate agent specialising in the selling & letting of property across South Oxfordshire
The Principal, Dorian Griffith has unrivalled experience and knowledge in this area and has a network of many valuable contacts. We believe that building strong relationships with our clients and understanding the client's requirements forms the foundation for success. We will be happy to talk to buyers and sellers alike about their requirements.
All our staff are trained in modern estate agency practice to ensure compliance with the rules of the National Association of Estate Agents. Our sales and lettings team have local knowledge and are passionate about providing a professional service to make your property transaction as seamless as possible.
Griffith & Partners are committed to improving service to both vendors and purchasers and continue to invest in property software to ensure that we have the best tools to match new properties to our clients.
The latest LED window displays in both Watlington and Benson offices enhance the property details on show and our property sales and lettings brochures have been designed to show your property in the best possible manner. We will prepare quality sales particulars for you with professionally prepared clear and concise floor plans.
Our offices are open 9.00am - 5.30pm Monday - Friday and 9.30 - 4.00pm on Saturday. Please visit us at one of our branches or register with us to be informed of new properties that become available. Please visit our new website on www.griffithandpartners.co.uk.
Your mortgage
Notes
Staying secure when looking for property
Ensure you're up to date with our latest advice on how to avoid fraud or scams when looking for property online.
Visit our security centre to find out moreDisclaimer - Property reference 10001447_GRIF. The information displayed about this property comprises a property advertisement. Rightmove.co.uk makes no warranty as to the accuracy or completeness of the advertisement or any linked or associated information, and Rightmove has no control over the content. This property advertisement does not constitute property particulars. The information is provided and maintained by Griffith & Partners, Watlington. Please contact the selling agent or developer directly to obtain any information which may be available under the terms of The Energy Performance of Buildings (Certificates and Inspections) (England and Wales) Regulations 2007 or the Home Report if in relation to a residential property in Scotland.
*This is the average speed from the provider with the fastest broadband package available at this postcode. The average speed displayed is based on the download speeds of at least 50% of customers at peak time (8pm to 10pm). Fibre/cable services at the postcode are subject to availability and may differ between properties within a postcode. Speeds can be affected by a range of technical and environmental factors. The speed at the property may be lower than that listed above. You can check the estimated speed and confirm availability to a property prior to purchasing on the broadband provider's website. Providers may increase charges. The information is provided and maintained by Decision Technologies Limited. **This is indicative only and based on a 2-person household with multiple devices and simultaneous usage. Broadband performance is affected by multiple factors including number of occupants and devices, simultaneous usage, router range etc. For more information speak to your broadband provider.
Map data ©OpenStreetMap contributors.





