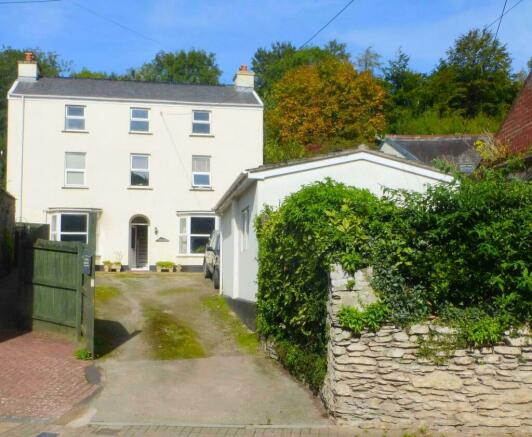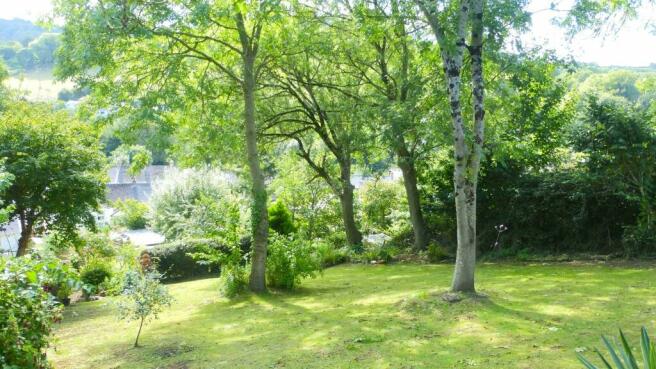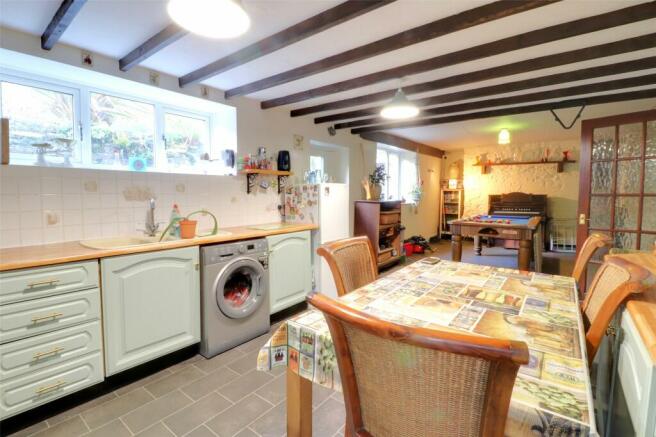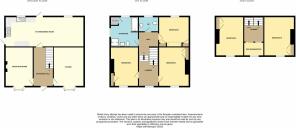
High Street, Combe Martin, Devon, EX34

- PROPERTY TYPE
Detached
- BEDROOMS
5
- BATHROOMS
2
- SIZE
Ask agent
- TENUREDescribes how you own a property. There are different types of tenure - freehold, leasehold, and commonhold.Read more about tenure in our glossary page.
Freehold
Key features
- Very spacious 5 bedroom detached family home
- Flexible accommodation that could suit a variety of purposes
- Central and convenient location yet surprisingly private Approached via a driveway with parking for several cars Large detached garage
- Large gardens and grounds of approximately 1/2 an acre Pleasant views over the village towards the surrounding countryside
- Gas central heating and upvc double glazing
- Ideal for the larger family or family with dependent relative
Description
The property sits in a generously plot which stretches up away from the property and has an array of current uses, with a vegetable plot and a patio area. From the top of the garden excellent views can be enjoyed over the village and surrounding countryside and down the valley towards the Bristol Channel.
The house itself has particularly flexible accommodation arranged over 3 floors and is considered ideal for the larger family or for a family with dependant relative. The property benefits from gas central heating and has uPVC double glazing and an abundance of original character features.
There is a spacious entrance hallway with a decorative tiled floor which has the stairs to the first floor with a useful store cupboard under. The lounge is a particularly cosy room having a stripped timber floorboards, a beamed ceiling with a large bay window to the front enjoying a sunny southerly aspect.
Across the hallway is a second reception room which is a particularly characterful room with a feature brick built working fireplace and hearth. There is another large bay window to front again enjoying a sunny southerly aspect. A beamed ceiling adds to the character of the room.
At the rear of the property there is a 30'' x 11' kitchen/dining room which has a range of fitted base and wall units, plumbing for an automatic washing machine and the gas fired boiler for the central heating and hot water. A 5 ring gas range cooker with extractor hood is complimented by a tiled splashback alongside a sink and drainer. At the other end of this room, a large exposed stone wall brings a huge amount of character to this space, giving enough room to dine and entertain. Two doors lead out to the rear of the property and up to the gardens
On the first floor there is a split level landing and the stairs that lead up to the second floor. Bedrooms 1 & 2 are located at the front of the building and they both enjoy pleasant views over the village towards the surrounding countryside. Both rooms also have ornamental feature fireplaces and built-in wardrobes. Bedroom 3 is located at the rear and again has 2 double built-in wardrobes and across the landing is a large family bathroom W.C. which comprises a panelled bath, hand basin, a low level W.C. and a walk-in shower cubicle. There is a good sized airing cupboard with hot water cylinder and a beamed ceiling. Immediately adjacent to the bathroom is a separate W.C.
On the second floor there are 2 further good sized double bedrooms, both enjoying pleasant views across the village towards the countryside and both having built-in wardrobes. The accommodation is completed by a small box room which again would make an ideal small office or store room.
Outside, at the front of the property is a private driveway which provides off road parking and turning for several cars. There is a large garage which has light and power and up and over door and a pedestrian access door leads out to the front onto a small area of lawned garden. There is a gated access at the left hand side of the building which leads along a concrete path to the rear of the property.
Immediately behind the house is a yard area with outside tap and light and with steps leading up onto a large rear garden which has gated access onto a good sized level lawned. A gravelled pathway leads up to a paved terrace which enjoys plenty of sunlight and views over the village towards the countryside and would be the perfect location to dine alfresco.
The gardens are laid primarily to lawn and slope upwards away from the house and have a variety of mature and smaller trees. Immedately behind the paved terrace is a terraced enclosure suitable chickens or other small animals. At the top of the garden is a large level area ideal for a summer house and which has an attractive stone wall boundary.
The gardens enjoy views towards the countryside and from the top tier has views down the valley towards the Bristol Channel in the distance. The gardens are a particularly attractive feature of the property and are a rare facility for houses so close to the centre of the village.
We fully advise an early internal inspection of this spacious and flexible family home to appreciate the facilities on offer.
Applicants are advised to proceed from our offices in an easterly direction heading out of town on the main A399 road signposted for Combe Martin. Follow the A399 for approximately 4 miles into the village of Combe Martin. Upon entering the village proceed up through the High Street passing Loverings Garage and on into King Street. After approximately 1/2 mile, the property can be found on your left hand side just before Combe Martin Fire Station.
Entrance Hall
4.27m x 1.85m
Lounge
5m x 3.56m
Reception Room
4.98m x 3.28m
Kitchen/Dining Room
9.14m x 3.53m
Bedroom 1
3.8m x 3.3m
Bedroom 2
3.86m x 3.5m
Bedroom 3
4.01m x 3.43m
Bathroom
3.78m x 3.2m
WC
1.7m x 1.2m
Bedroom 4
3.89m x 3.5m
Bedroom 5
4.04m x 3.89m
Box Room/Office
1.9m x 1.65m
Brochures
Particulars- COUNCIL TAXA payment made to your local authority in order to pay for local services like schools, libraries, and refuse collection. The amount you pay depends on the value of the property.Read more about council Tax in our glossary page.
- Band: TBC
- PARKINGDetails of how and where vehicles can be parked, and any associated costs.Read more about parking in our glossary page.
- Yes
- GARDENA property has access to an outdoor space, which could be private or shared.
- Yes
- ACCESSIBILITYHow a property has been adapted to meet the needs of vulnerable or disabled individuals.Read more about accessibility in our glossary page.
- Ask agent
Energy performance certificate - ask agent
High Street, Combe Martin, Devon, EX34
Add your favourite places to see how long it takes you to get there.
__mins driving to your place



Ilfracombe is located on the uppermost tip of the North Devon Coast and is a popular tourist destination. The population is approximately 12,000 swelling to well above this figure during the busy summer months.
Your mortgage
Notes
Staying secure when looking for property
Ensure you're up to date with our latest advice on how to avoid fraud or scams when looking for property online.
Visit our security centre to find out moreDisclaimer - Property reference ILF230155. The information displayed about this property comprises a property advertisement. Rightmove.co.uk makes no warranty as to the accuracy or completeness of the advertisement or any linked or associated information, and Rightmove has no control over the content. This property advertisement does not constitute property particulars. The information is provided and maintained by Webbers Property Services, Ilfracombe. Please contact the selling agent or developer directly to obtain any information which may be available under the terms of The Energy Performance of Buildings (Certificates and Inspections) (England and Wales) Regulations 2007 or the Home Report if in relation to a residential property in Scotland.
*This is the average speed from the provider with the fastest broadband package available at this postcode. The average speed displayed is based on the download speeds of at least 50% of customers at peak time (8pm to 10pm). Fibre/cable services at the postcode are subject to availability and may differ between properties within a postcode. Speeds can be affected by a range of technical and environmental factors. The speed at the property may be lower than that listed above. You can check the estimated speed and confirm availability to a property prior to purchasing on the broadband provider's website. Providers may increase charges. The information is provided and maintained by Decision Technologies Limited. **This is indicative only and based on a 2-person household with multiple devices and simultaneous usage. Broadband performance is affected by multiple factors including number of occupants and devices, simultaneous usage, router range etc. For more information speak to your broadband provider.
Map data ©OpenStreetMap contributors.





