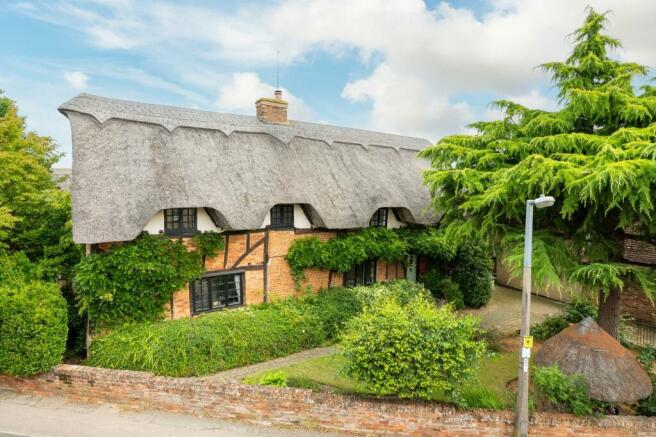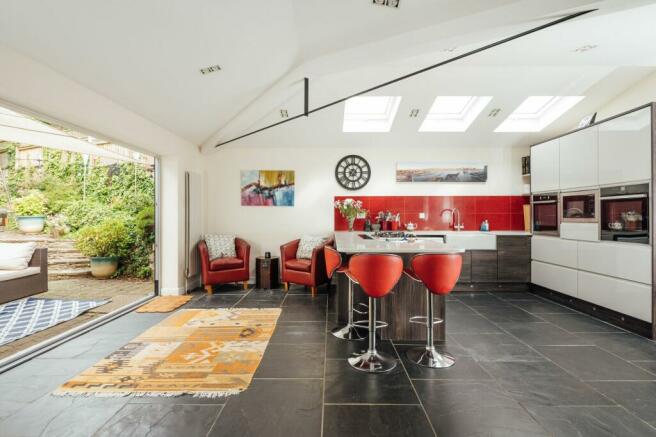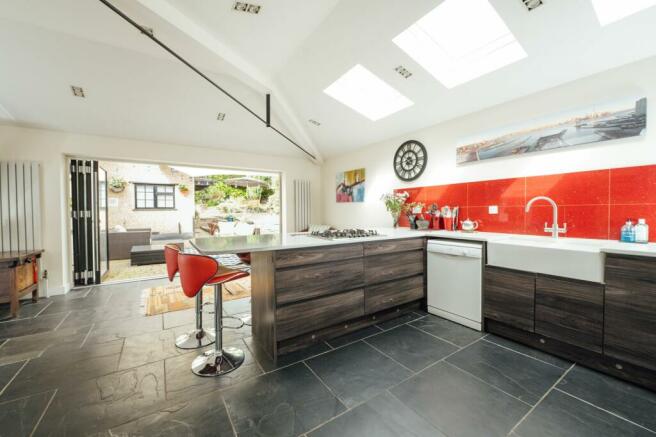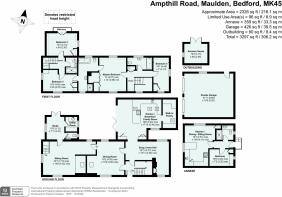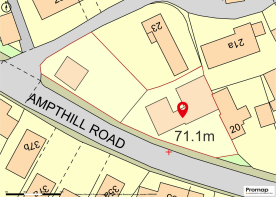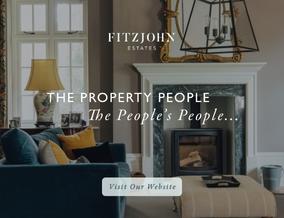
Ampthill Road, Maulden, MK45

- PROPERTY TYPE
Cottage
- BEDROOMS
5
- BATHROOMS
3
- SIZE
Ask agent
- TENUREDescribes how you own a property. There are different types of tenure - freehold, leasehold, and commonhold.Read more about tenure in our glossary page.
Freehold
Key features
- Annexe
- No onward Chain
- Open Plan Kitchen
- Double Garage
- Off Street Parking
- Character Features
Description
The original part of the cottage dates to the 17th century and boasts charming features including exposed beams, timbers, and brickwork.
In 2017, the owners made significant improvements, including adding a contemporary open-plan kitchen/breakfast/family room. The property now offers approximately 2,700 sq. ft. of ample living space.
Ground Floor
As you enter through the front door of Thatchwell Cottage, you are greeted with one of two staircases which lead to four dual-aspect bedrooms. The entrance hall offers access to the dining room and large internal hallway which has an exposed brick floor and offers a snug area that is currently being used as a home cinema.
The internal hall also provides access to the large open-plan Kitchen and breakfast/family room. The kitchen is equipped with modern conveniences, including flush high gloss units, Quartz work surfaces, and integrated appliances such as dual ovens, a gas hob, and a Villeroy and Boch double sink with boiler tap. It also has a high vaulted ceiling with exposed ironwork and Velux windows allowing ample light to flood the room. There is also a walk-in pantry with additional storage and plumbing for appliances. One of the main features of this room is the bi-fold doors connecting to the garden terrace, creating a great space for socialising.
The dining room offers an abundance of character features, including an inglenook fireplace, exposed beams, and hardwood flooring. It is dual-aspect with views over the front and rear gardens, there is also access to the sitting room.
The triple-aspect sitting room also has an inglenook fireplace with a log-burning stove, stairs leading to the second floor and access to a study which has exposed brick flooring and French doors to the rear courtyard.
First Floor
The master bedroom is in the centre of the property with dual aspect windows, fitted wardrobes and access to a Jack and Jill bathroom.Bedroom two has double doors opening onto a balcony that overlooks the garden. It shares a bathroom with bedroom three.
Bedroom three can be accessed by either staircase allowing it to be shut off from the master, providing privacy for all bedrooms. This is a rare feature in period properties such as Thatchwell Cottage.
The fourth bedroom is located at the opposite end of the property and has access to the family bathroom. All of the bedrooms benefit from built-in wardrobes and storage space.
There are three bathrooms on the first floor that have all been updated in recent years. The main bathroom can be utilised as an ensuite to the master or shared with bedroom three.
Gardens and Grounds
The cottage's gardens are a standout feature, offering high screening and privacy. There are two separate driveways—one located to the front of the cottage and the other to the rear which provides access to a double garage with power, two up-and-over doors, and a side door.
From the garage, steps lead to the self-contained annexe, which has its own council tax in band A. The annexe features a dual-aspect kitchen/dining/sitting room, a double bedroom, and a shower room.
The rear garden is particularly impressive, enclosed by a combination of high hedgerows, trees, and close-boarded fencing. It includes a cobbled seating area, a paved terrace with well-stocked borders, a lawn area, an ornamental fishpond, a brick and timber-framed summerhouse, a garden shed, and a log store.
Brochures
Brochure 1Energy performance certificate - ask agent
Council TaxA payment made to your local authority in order to pay for local services like schools, libraries, and refuse collection. The amount you pay depends on the value of the property.Read more about council tax in our glossary page.
Ask agent
Ampthill Road, Maulden, MK45
NEAREST STATIONS
Distances are straight line measurements from the centre of the postcode- Flitwick Station2.2 miles
- Millbrook (Bedfordshire) Station3.5 miles
- Stewartby Station3.6 miles
About the agent
Here at Fitzjohn Estates, we're committed to supporting you through your house sale or purchase with everything you need - whether that's local knowledge, tailored marketing packages, negotiation skills or finding your next home. Robert Fitzjohn and Toby Hemsley are proud to introduce a brand that truly understands the premium property market from Bedfordshire to Northamptonshire, with complete continuity in service from the first appointment to the successful completion of your sale.
Notes
Staying secure when looking for property
Ensure you're up to date with our latest advice on how to avoid fraud or scams when looking for property online.
Visit our security centre to find out moreDisclaimer - Property reference 982240d5-e5b0-4b7d-b2d9-015e73bf3329. The information displayed about this property comprises a property advertisement. Rightmove.co.uk makes no warranty as to the accuracy or completeness of the advertisement or any linked or associated information, and Rightmove has no control over the content. This property advertisement does not constitute property particulars. The information is provided and maintained by Fitzjohn Estates, Bedford. Please contact the selling agent or developer directly to obtain any information which may be available under the terms of The Energy Performance of Buildings (Certificates and Inspections) (England and Wales) Regulations 2007 or the Home Report if in relation to a residential property in Scotland.
*This is the average speed from the provider with the fastest broadband package available at this postcode. The average speed displayed is based on the download speeds of at least 50% of customers at peak time (8pm to 10pm). Fibre/cable services at the postcode are subject to availability and may differ between properties within a postcode. Speeds can be affected by a range of technical and environmental factors. The speed at the property may be lower than that listed above. You can check the estimated speed and confirm availability to a property prior to purchasing on the broadband provider's website. Providers may increase charges. The information is provided and maintained by Decision Technologies Limited.
**This is indicative only and based on a 2-person household with multiple devices and simultaneous usage. Broadband performance is affected by multiple factors including number of occupants and devices, simultaneous usage, router range etc. For more information speak to your broadband provider.
Map data ©OpenStreetMap contributors.
