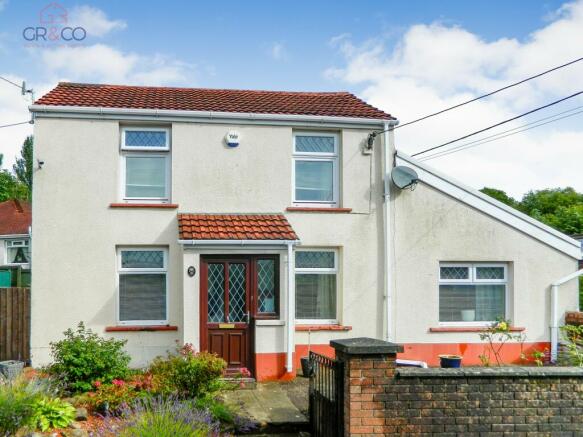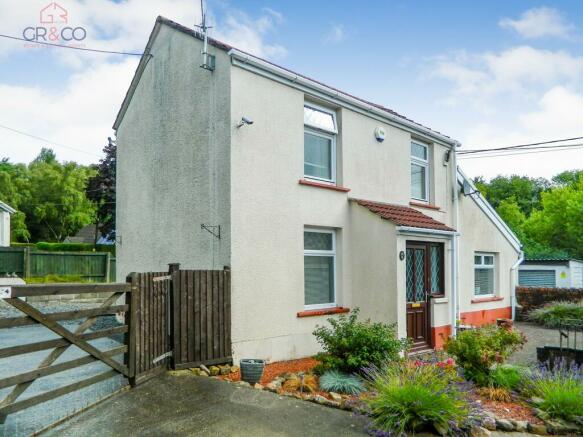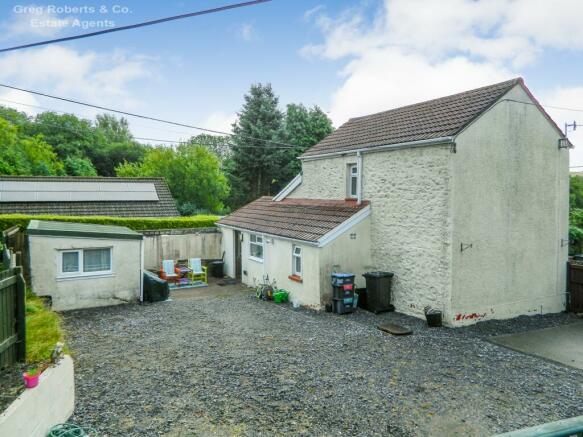School Road, Ebbw Vale

- PROPERTY TYPE
Detached
- BEDROOMS
2
- BATHROOMS
1
- SIZE
678 sq ft
63 sq m
- TENUREDescribes how you own a property. There are different types of tenure - freehold, leasehold, and commonhold.Read more about tenure in our glossary page.
Freehold
Key features
- Charming Two Bedroom Period Cottage With Extensive Off-Street Parking
- Potential To Extend - WITH PLANNING PERMISSION Granted (P/2019/0202) - See last photo
- Two Separate Reception Rooms
- Modern Fitted Galley Kitchen With Integrated Appliances
- Generous Plot With Separate Raised Garden Area
- Ground Floor White Bathroom Suite With L-Shaped Spa Bath
- Situated In Popular Residential Area Conveniently Located In Walking Distance Of Local Schools And Amenities
- No Onward Chain Complications
- Combi-Boiler Heating System And Double Glazing Throughout
- Excellent Transport Links With Short Drive To Ebbw Vale Train Station And A465 Link Road
Description
This well presented stone built property has been wonderfully configured to suit modern living whilst retaining it's original cosy cottage feel. It briefly comprises of an entrance porch leading to a spacious open plan living / dining room with stairs off and doors leading to the kitchen and reception room two. The white shaker galley style kitchen has a range of fitted units complete with integrated appliances and overlooks the rear garden. A family bathroom suite with spa bath completes the current ground floor living accommodation. The first floor of this cottage provides two double bedrooms. There is also potential to extend with a single storey extension to the rear creating a further reception room, utility room, bathroom and a master ensuite bedroom with walk-in wardrobe.
Externally, to the front is a courtyard area and a flower bed with established plants and shrubs. A large driveway to the side of the property leads to an extensive parking area which could accommodate a number of vehicles and would make an ideal space for a motor home/caravan. Steps lead off to a separate partially lawned area which houses a useful wooden storage shed. A block built outbuilding with water supply and electric provides further potential.
SITUATION
Rassau is situated a stones throw away from the town of Ebbw Vale. It bounds the Brecon Beacons National Park to the North and a selection of beautiful walks nearby. The area has a range of local amenities and a selection of good schools. A wider selection of shops, including several supermarkets, can be found in Ebbw Vale along with a choice of banks and leisure facilities. There are good transport links with the local train station offering regular direct routes to the city of Cardiff within the hour and the A465 link road a short drive away.
Entrance
uPVC and obscured double glazed door into Internal Porch.
Internal porch
1.54m x 0.74m (5' 1" x 2' 5")
Tiled flooring, hygienically clad walls, smooth ceiling, white gloss glazed door into Reception Room One.
Reception Room 1
6.50m x 3.09m (21' 4" x 10' 2")
Carpet as laid, smooth ceiling, two radiators, wall hung electric fireplace, white gloss door to Reception Room Two, Carpeted stairs to first floor, white gloss door to useful understairs storage cupboard, white gloss door to kitchen, two uPVC and double-glazed windows to front.
Reception Room 2
3.45m x 2.73m (11' 4" x 8' 11")
Carpet as laid, smooth ceiling, radiator, uPVC and double-glazed window to front.
Kitchen
4.65m x 1.97m Max (15' 3" x 6' 6" Max)
Tiled flooring, smooth ceiling with spotlights, range of base and eye level units with tiled splashbacks, ceramic sink, integrated gas hob with extractor fan over, integrated electric oven, integrated microwave, integrated dishwasher, space for fridge-freezer, radiator, wall-mounted 'Gloworm' boiler, white gloss door to bathroom, uPVC and double-glazed door to rear, uPVC and double-glazed window to rear.
Bathroom
1.92m x 1.76m (6' 4" x 5' 9")
Tiled flooring, tiled walls, smooth ceiling with spotlights, panel-enclosed 'Jacuzzi' style bath, wash hand basin with vanity unit beneath, W.C., extractor fan, chrome vertical radiator, uPVC and obscured double-glazed window to rear.
Bedroom 1
3.46m x 2.69m (11' 4" x 8' 10")
Carpet as laid, smooth ceiling, radiator, white gloss door to built-in wardrobe, uPVC and double-glazed window to front.
Bedroom 2
3.47m x 1.76m (11' 5" x 5' 9")
Carpet as laid, smooth ceiling, radiator, uPVC and double-glazed window to front.
Front of property
Front paved area with planted flower bed. Gated access to driveway with parking for 9+ vehicles.
Side Garden
Large concrete paved and graveled area within boundary wall/fencing.
Rear Garden
Large graveled area housing block built outbuilding. Steps leading to level partially lawned area with mature plants and shrubs, and a useful wooden storage shed. All within boundary walls and fencing.
Outside Store Room
Block built outbuilding with congregated roof and concrete floor. uPVC and double-glazed door to front, uPVC and double-glazed window to front and side. Space for washing machine and tumble dryer.
Brochures
BrochureCouncil TaxA payment made to your local authority in order to pay for local services like schools, libraries, and refuse collection. The amount you pay depends on the value of the property.Read more about council tax in our glossary page.
Band: B
School Road, Ebbw Vale
NEAREST STATIONS
Distances are straight line measurements from the centre of the postcode- Ebbw Vale Town Station1.6 miles
- Ebbw Vale Parkway Station2.9 miles
- Rhymney Station4.0 miles
About the agent
Moving is a busy and exciting time and we're here to make sure the experience goes as smoothly as possible by giving you all the help you need under one roof.
The company has always used computer and internet technology, but the company's biggest strength is the genuinely warm, friendly and professional approach that we offer all of our clients.
Our record of success has been built upon a single-minded desire to provide our clients with a top class personal service, delivered by h
Industry affiliations

Notes
Staying secure when looking for property
Ensure you're up to date with our latest advice on how to avoid fraud or scams when looking for property online.
Visit our security centre to find out moreDisclaimer - Property reference PRA10850. The information displayed about this property comprises a property advertisement. Rightmove.co.uk makes no warranty as to the accuracy or completeness of the advertisement or any linked or associated information, and Rightmove has no control over the content. This property advertisement does not constitute property particulars. The information is provided and maintained by Greg Roberts and Co, Tredegar. Please contact the selling agent or developer directly to obtain any information which may be available under the terms of The Energy Performance of Buildings (Certificates and Inspections) (England and Wales) Regulations 2007 or the Home Report if in relation to a residential property in Scotland.
*This is the average speed from the provider with the fastest broadband package available at this postcode. The average speed displayed is based on the download speeds of at least 50% of customers at peak time (8pm to 10pm). Fibre/cable services at the postcode are subject to availability and may differ between properties within a postcode. Speeds can be affected by a range of technical and environmental factors. The speed at the property may be lower than that listed above. You can check the estimated speed and confirm availability to a property prior to purchasing on the broadband provider's website. Providers may increase charges. The information is provided and maintained by Decision Technologies Limited.
**This is indicative only and based on a 2-person household with multiple devices and simultaneous usage. Broadband performance is affected by multiple factors including number of occupants and devices, simultaneous usage, router range etc. For more information speak to your broadband provider.
Map data ©OpenStreetMap contributors.



