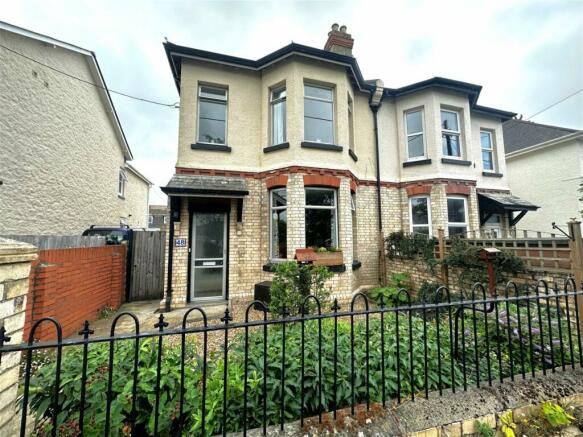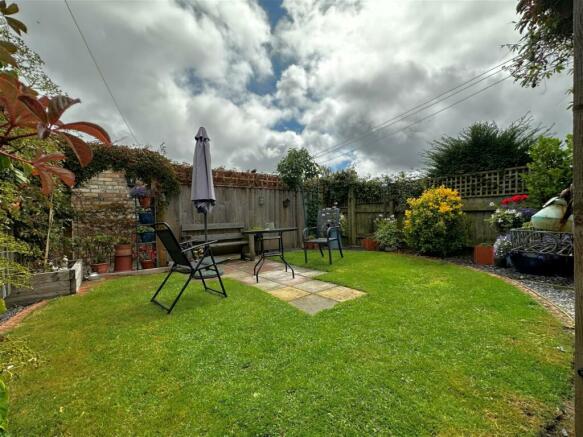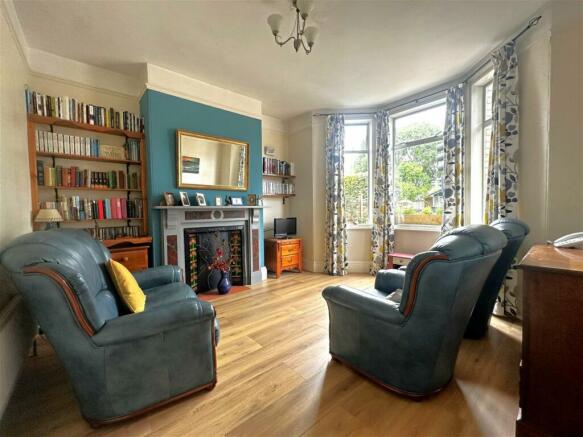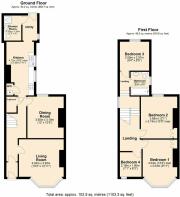Gestridge Road, Kingsteignton, Newton Abbot, TQ12 3HH

- PROPERTY TYPE
Semi-Detached
- BEDROOMS
4
- BATHROOMS
1
- SIZE
Ask agent
- TENUREDescribes how you own a property. There are different types of tenure - freehold, leasehold, and commonhold.Read more about tenure in our glossary page.
Freehold
Key features
- Semi Detached Period Property
- Living Room
- Dining Room
- Kitchen
- Downstairs Shower Room
- Four Bedrooms
- Bathroom
- Garage and Carport
- Gardens
- Freehold/Council Tax Band C
Description
A 1920's semi detached family home located in the sought after town of Kingsteignton.
This characterful property offers four bedrooms, a family bathroom, living room, dining room, fitted kitchen, a down stairs shower room and a utility area.
Outside the property has front and rear gardens plus a single garage and a carport.
Conveniently located close to the A380 for commuters to Exeter and Torbay, Kingsteignton has various amenities, including 3 primary schools, a secondary school, parish church, a variety of shops, an outdoor swimming pool, petrol stations, restaurants and pubs. There is a handy Tesco Express convenience shop within walking distance and local stores include Next, Lidl and Tesco supermarkets as well as general shops. Within a mile is a walk through Hackney Marsh nature reserve, to the Teign estuary. A mile in another direction is the cycle path to Bovey Tracey or Newton Abbot.
Accommodation
A storm porch offers cover to the aluminium double glazed front door. This opens into the internal porch with a tiled floor. A glazed wooden door opens into the entrance hallway.
The entrance hallway is carpeted and has a radiator. There are stairs to the first floor and doors to the living room, dining room and kitchen.
The living room is a characterful room with a feature fireplace (Cast iron fire - currently not in use) and alcoves either side, It has light oak effect laminate flooring, a radiator, a large bay window letting in plenty of natural light and a picture rail to complete the look.
The dining room is another room with character and also has light oak effect laminate flooring. There are alcoves either side of the chimney breast, a radiator and a window to the rear of the property.
On the way to the kitchen is the spacious under stairs storage cupboard.
As you enter the kitchen/breakfast room, a useful airing cupboard is found on your left. This houses the boiler and has space to store your linens. The kitchen has light wood effect laminate flooring and a range of ivory wall and base units with contrasting wood effect worktops. Attractive blue brick tiled upstands set off the worktop. There is space for a free standing electric oven/hob and space and plumbing for a washing machine. The room is bright with two windows to the side. The breakfast room is open plan to the kitchen and offers built in seating and space for a table.
Adjacent to the kitchen is a small utility area with laminate flooring. It has space for a tumble dryer, an under counter fridge and has a range of shelves included. There is a window to the side.
An internal door opens into the down stairs shower room with tiled flooring. it comprises; shower cubicle with electric shower, a wall mounted hand basin, a low level W.C. and an extractor fan.
A uPVC glazed external door opens out to the rear garden with a timber porch over.
First Floor Accommodation
Carpeted stairs rise to the first floor landing. A window gives plenty of light to the landing. There are four stairs to the front bedrooms and three stairs the the rear bedroom and bathroom.
Bedroom one is a large double with a built in wardrobe, radiator and a bay window to the front.
Bedroom two is a carpeted double with a built in wardrobe and a window overlooking the rear garden.
Bedroom three is currently set up as a kitchenette but can easily be returned to a bedroom.
Bedroom four is a nursery room/home office with a window to the front.
The family bathroom has laminate flooring, plastic cladding to the walls, a radiator and an obscure window. The suite comprises; white bath with shower over and shower curtain, pedestal hand basin and a low level W.C.
Outside
A wrought iron gate opens into the enclosed front garden. This has established borders with plants and shrubs and a stone chipped low maintenance area. A pathway leads to the front door and to a wooden gate giving access to the rear garden.
The rear garden can also be accessed through an external wooden porch from the back door. The landscaped gardens offer a variety of established borders, an area of lawn, a paved patio ideal for entertaining and a larger hard standing, useful for barbequing and for further seating if required.
A side pathway continues down to a brick built workshop. This is adjacent to the carport with metal gates securing the garden. Outside of the gates is a block of garages with the nearest garage belonging to the property.
Viewings
To view this property, please call us on or email and we will arrange a time that suits you.
Directions
From Newton Abbot continue on Kingsteignton Road, passing Tesco on your left-hand side. Upon reaching the roundabout,
continue straight across. Proceed on Newton Road for some distance and upon reaching the next roundabout, take the first exit. Continue, passing Lidl and take the first exit at the roundabout, onto Gestridge Road. Proceed on Gestridge Road, for a short distance where the property will be found on the right hand side just up from the chemist.
Tenure
Freehold
Services
Mains Electricity. Mains Gas, Mains Water. Mains Drainage.
Local Authority
Teignbridge District Council
Brochures
Brochure 1Council TaxA payment made to your local authority in order to pay for local services like schools, libraries, and refuse collection. The amount you pay depends on the value of the property.Read more about council tax in our glossary page.
Band: C
Gestridge Road, Kingsteignton, Newton Abbot, TQ12 3HH
NEAREST STATIONS
Distances are straight line measurements from the centre of the postcode- Newton Abbot Station1.4 miles
- Teignmouth Station4.5 miles
About the agent
Simply Green Estate Agents, Newton Abbot
Simply Green Estate Agents Ltd 88, Queen Street Newton Abbot Devon TQ12 2ET

We are Simply Green and we would like to introduce our exciting, local, forward thinking, hands on estate agency.
We believe people buy from people. People they like, people they trust.
Steve Green started in estate agency in 1999, resulting in a wealth of experience in selling property within Teignbridge and the surrounding area.
We believe that selling someone's home is so much more than just that; it is a journey. This is why we pride ourselves on not being your typica
Industry affiliations

Notes
Staying secure when looking for property
Ensure you're up to date with our latest advice on how to avoid fraud or scams when looking for property online.
Visit our security centre to find out moreDisclaimer - Property reference S395520. The information displayed about this property comprises a property advertisement. Rightmove.co.uk makes no warranty as to the accuracy or completeness of the advertisement or any linked or associated information, and Rightmove has no control over the content. This property advertisement does not constitute property particulars. The information is provided and maintained by Simply Green Estate Agents, Newton Abbot. Please contact the selling agent or developer directly to obtain any information which may be available under the terms of The Energy Performance of Buildings (Certificates and Inspections) (England and Wales) Regulations 2007 or the Home Report if in relation to a residential property in Scotland.
*This is the average speed from the provider with the fastest broadband package available at this postcode. The average speed displayed is based on the download speeds of at least 50% of customers at peak time (8pm to 10pm). Fibre/cable services at the postcode are subject to availability and may differ between properties within a postcode. Speeds can be affected by a range of technical and environmental factors. The speed at the property may be lower than that listed above. You can check the estimated speed and confirm availability to a property prior to purchasing on the broadband provider's website. Providers may increase charges. The information is provided and maintained by Decision Technologies Limited.
**This is indicative only and based on a 2-person household with multiple devices and simultaneous usage. Broadband performance is affected by multiple factors including number of occupants and devices, simultaneous usage, router range etc. For more information speak to your broadband provider.
Map data ©OpenStreetMap contributors.




