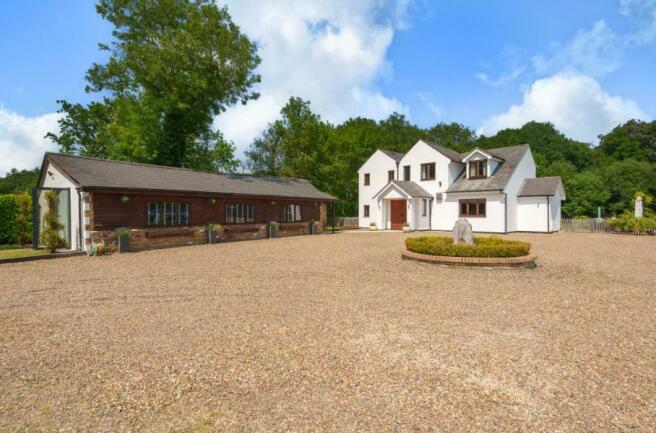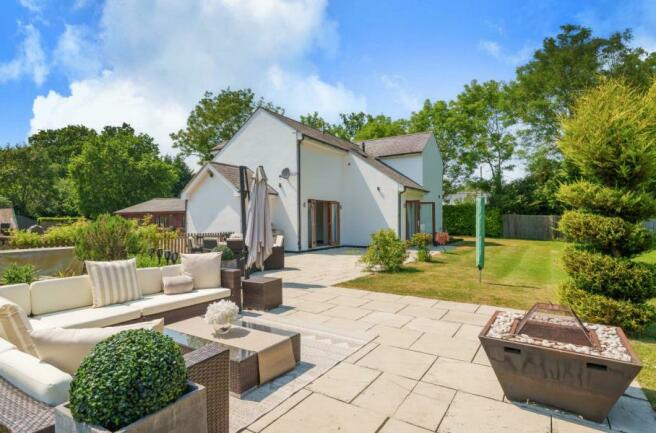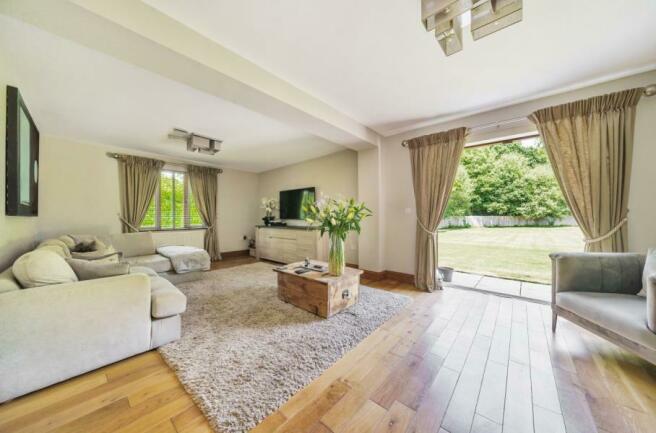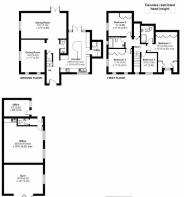
Chobham

Letting details
- Let available date:
- Now
- Deposit:
- Ask agentA deposit provides security for a landlord against damage, or unpaid rent by a tenant.Read more about deposit in our glossary page.
- Min. Tenancy:
- Ask agent How long the landlord offers to let the property for.Read more about tenancy length in our glossary page.
- Let type:
- Long term
- Furnish type:
- Furnished or unfurnished, landlord is flexible
- Council Tax:
- Ask agent
- PROPERTY TYPE
Detached
- BEDROOMS
4
- BATHROOMS
2
- SIZE
Ask agent
Key features
- Detached Family Home
- 4 Bedrooms
- 3 Reception Rooms
- 2 Bathrooms
- Detached Outbuilding
- Large Idyllic Gardens
- Exemplary Kitchen
- Double Aspect Reception Rooms
- Gated Entrance to Large Driveway
- Council Tax Band G
Description
Cleverly designed to immediately fill your gaze with views of the gardens, the excellent central hallway instantly hints at what’s to come. Generating a feeling of calm and cohesion, it’s cool white walls and wood floors flow seamlessly through into a duo of double aspect reception rooms. Superbly light and bright, the impressive sitting room opens out onto the landscaped patio via French doors, while the equally notable formal dining room is a marvellous place to spend evenings entertaining friends or celebrating key days in the diary.
Across the hallway a wonderfully large archway effortlessly entices you into a magnificent double aspect kitchen with an adjoining utility room. Supremely appointed, its wealth of rich solid wood Shaker cabinetry is topped with sleek black granite and houses a stunning array of Miele appliances that make life easy. A focal point bank of ovens is a highlight for any budding chef, the coffee machine is an added bonus on busy mornings, and a range induction hob subtly continues the clean line of countertops that incorporate an under-mounted sink. A matching central island with copious bar stool seating and an integrated wine cooler is equally ideal for relaxed family meals or catching up on the day’s events with a chilled glass of your favourite vintage, and further French doors give you every excuse to enjoy al fresco dining.
Upstairs the idyllic vistas and impeccable levels of presentation are echoed in four aesthetically pleasing bedrooms creating a subtle sense of quiet luxury. Soft plush carpeting runs beneath your feet, and whilst the admirably large principal bedroom has tastefully chosen fitted wardrobes and an enviably deluxe en suite wetroom, together the others share a sophisticated family bathroom with an inset double ended bath and a matching tile setting. An additional cloakroom is on the ground floor.
Outside
When you step out from the French doors of the kitchen and sitting room you’ll immediately feel your shoulders relax while you admire the tranquillity of your surroundings. A fabulously large landscaped patio reaches out supplying a choice of spots to recline or dine in the summer sun, while an expansive lawn with topiary trees lends a picture perfect backdrop. Raised railway sleeper beds add to the colour and greenery, and statuesque trees and fencing delineate this marvellous retreat from the adjacent paddock views.
At the front of the property a first class detached outbuilding enhances your quality of life further still. Its gym has bi-fold doors that allow you to enjoy the view while you work out and a duo of offices with a kitchen area and cloakroom supply a prized work/life balance. A sweeping gravel driveway provides private off-road parking for numerous vehicles.
Outside
When you step out from the French doors of the kitchen and sitting room you’ll immediately feel your shoulders relax while you admire the tranquillity of your surroundings. A fabulously large landscaped patio reaches out supplying a choice of spots to recline or dine in the summer sun, while an expansive lawn with topiary trees lends a picture perfect backdrop. Raised railway sleeper beds add to the colour and greenery, and statuesque trees and fencing delineate this marvellous retreat from the adjacent paddock with its considerable amount of stabling and barn.
At the front of the property a first class detached outbuilding enhances your quality of life further still. Its gym has bi-fold doors that allow you to enjoy the view while you work out and a duo of offices with a kitchen area and cloakroom supply a prized work/life balance. A sweeping gravel driveway provides private off-road parking for numerous vehicles.
- COUNCIL TAXA payment made to your local authority in order to pay for local services like schools, libraries, and refuse collection. The amount you pay depends on the value of the property.Read more about council Tax in our glossary page.
- Ask agent
- PARKINGDetails of how and where vehicles can be parked, and any associated costs.Read more about parking in our glossary page.
- Yes
- GARDENA property has access to an outdoor space, which could be private or shared.
- Yes
- ACCESSIBILITYHow a property has been adapted to meet the needs of vulnerable or disabled individuals.Read more about accessibility in our glossary page.
- Ask agent
Chobham
Add your favourite places to see how long it takes you to get there.
__mins driving to your place
We specialise in premium higher value properties with an
unparalleled synergy of local expertise, national coverage and international exposure. This coupled with an honest, reliable and proactive approach is what we believe has gained us our high profile reputation and track record of success in this price range.
Notes
Staying secure when looking for property
Ensure you're up to date with our latest advice on how to avoid fraud or scams when looking for property online.
Visit our security centre to find out moreDisclaimer - Property reference 2667773. The information displayed about this property comprises a property advertisement. Rightmove.co.uk makes no warranty as to the accuracy or completeness of the advertisement or any linked or associated information, and Rightmove has no control over the content. This property advertisement does not constitute property particulars. The information is provided and maintained by Seymours Prestige Lettings, Woking. Please contact the selling agent or developer directly to obtain any information which may be available under the terms of The Energy Performance of Buildings (Certificates and Inspections) (England and Wales) Regulations 2007 or the Home Report if in relation to a residential property in Scotland.
*This is the average speed from the provider with the fastest broadband package available at this postcode. The average speed displayed is based on the download speeds of at least 50% of customers at peak time (8pm to 10pm). Fibre/cable services at the postcode are subject to availability and may differ between properties within a postcode. Speeds can be affected by a range of technical and environmental factors. The speed at the property may be lower than that listed above. You can check the estimated speed and confirm availability to a property prior to purchasing on the broadband provider's website. Providers may increase charges. The information is provided and maintained by Decision Technologies Limited. **This is indicative only and based on a 2-person household with multiple devices and simultaneous usage. Broadband performance is affected by multiple factors including number of occupants and devices, simultaneous usage, router range etc. For more information speak to your broadband provider.
Map data ©OpenStreetMap contributors.





