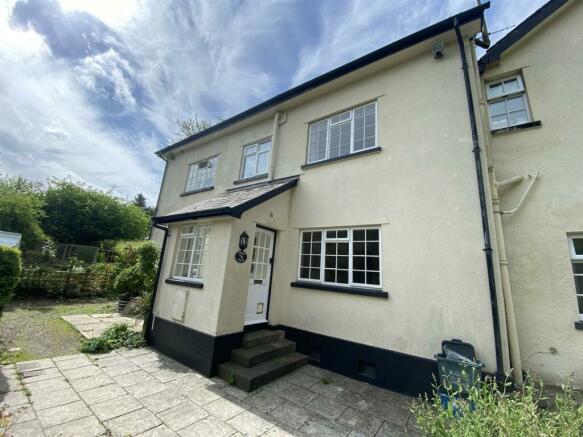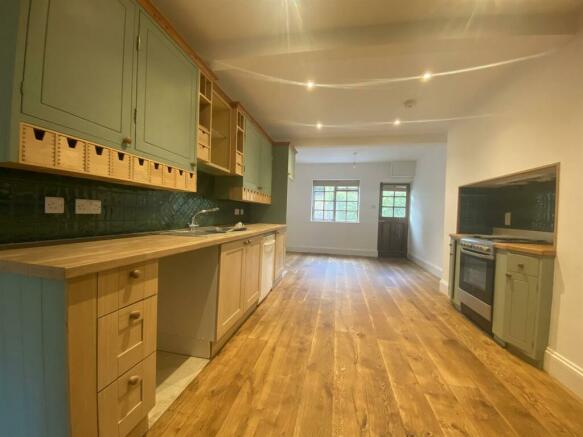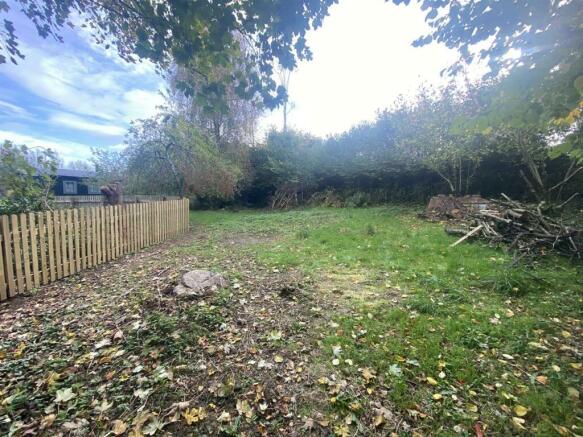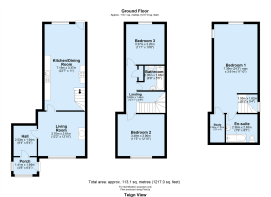Chagford

- PROPERTY TYPE
Terraced
- BEDROOMS
3
- BATHROOMS
2
- SIZE
Ask agent
- TENUREDescribes how you own a property. There are different types of tenure - freehold, leasehold, and commonhold.Read more about tenure in our glossary page.
Freehold
Key features
- Large Mid Terrace House
- Super Semi Rural Setting
- Three Bedroom
- Garden
- Parking
- Gas Central Heating
- Garage/Workshop
- Large Kitchen/Dining Room
- Two Bathrooms
- Offered with No On-Going Chain
Description
Situation - Teign View is situated in a quiet location just outside the popular Dartmoor town of Chagford at Narrowbridge just before the swimming pool overlooking the Teign Valley. It is a short drive to the centre of Chagford which benefits from a variety of shops as well as four pubs, some cafes and a restaurant. There is a primary school, pre-school and Montessori, a library and surgeries for doctor, dentist and vet. The town is surrounded by countryside, riverside and moorland walks and there are excellent sports facilities with a football and cricket pitch and pavilion, a tennis club, bowling club, a skate park and a children's play park. The A30 dual carriageway is approximately 5 miles away and Exeter is approximately 20 miles.
Description - Teign View is a substantial mid terrace house situated amongst three similar properties in a quiet location properties on the outskirts of Chagford before the Narrowbridge allowing lovely rural views. Internally the well presented accommodation is arranged over three floors and briefly comprises a Storm Porch, an Entrance Hall, a Sitting Room, large Kitchen/Dining Room on the ground floor, two double bedrooms and the bathroom on the first floor, as well as a Master Bedroom suite on the second floor including a dressing area and an En-suite Shower Room. Teign View also benefits from a wood burner in the Sitting Room and mains gas central heating throughout. Outside immediately to the front and rear of the property there are small concrete terraces creating lovely Summer Seating Areas, whilst just offset from the house is a garden, as well as a Garage and dedicated off-road parking. Teign View is available for immediate occupation.
Entrance - From the shared path and terrace at the front, concrete steps lead up to the half glazed Front Door opening into the
Storm Porch - with windows to the front and side, tiled floor and further half glazed door leading into the Entrance Hall. In one corner is the mains gas boiler providing domestic hot water and servicing the radiators.
Entrance Hall - with door to the Sitting Room, coved ceiling, smoke alarm, radiator and ample coat hanging space.
Sitting Room - A good sized room with window to the front overlooking the neighbouring gardens with window seat below. On one side is the original granite fireplace with slate hearth and wooden mantle over housing a 'Woodwarm' multi-fuel stove. The Sitting Room also benefits from a coved ceiling, radiator, and fitted display shelving, whilst at the rear a door leads into the
Kitchen/Dining Room - fitted with a range of contrasting units to two sides under a wood block worksurface with tiled splash backs including and incorporating a one and a half bowl single drainer stainless steel sink unit with mixer tap with space and plumbing for a dish washer and washing machine below. On the opposite side there is a 'Indesit' freestanding mains gas cooker with tiled splash backs fitted into a former fireplace recess with extractor hood over, set between a range of wall cupboards. The Kitchen also benefits from a further range of wall units as well as a space and point for a fridge/freezer, stained oak board floor, radiator, inset ceiling down lighters, smoke and carbon monoxide alarms, telephone point and an overhead cupboard housing the electric meters and fuse boxes. At one end a half glazed stable style back door leads out to the rear terrace with window to one side, whilst in one corner, easy turn stars with display recess to one side and wooden hand rail to the other lead to the
First Floor Landing - with doors to Bedrooms 2 and 3 and the Bathroom, further stairs leading to the Second Floor Landing and radiator. On one side is the Airing Cupboard housing the factory lagged hot water cylinder with electric immersion, range of slatted shelving and central heating and hot water control panel.
Bedroom 2 - A large double bedroom with window to the front allowing pleasant views over the garden, radiator.
Bedroom 3 - Another double bedroom with window to the rear and radiator.
Bathroom - with partially tiled walls and matching grey suite comprising a panel bath with stainless steel mixer tap and 'Mira 723' thermostatically controlled shower over, tiled recess to one side, extractor fan over and tiled shelf at one end; a low level WC with radiator to one side; and a pedestal wash hand basin with mirror over. The bathroom is finished with inset ceiling down light.
Second Floor Landing - Returning to the First Floor Landing, easy turn stairs with window to one side leads to a door into the
Master Bedroom Suite - A large split level double bedroom being dual aspect with windows to the front and side, dressing area at one end with oak block flooring and TV point. The bedroom also benefits from recessed display shelving and a radiator and an over stair storage unit including a blanket box. At the other end there is a Walk In Wardrobe fitted with hanging rail, and a door to an En-suite Bathroom with partially tiled walls and matching white suite comprising a panel bath with stainless steel pillar taps and velux window over; a pedestal wash hand basin; and a low level WC. The En-Suite is finished with a ladder towel rail, inset ceiling downlighting, and an extractor fan.
Outside - At the front and rear of the property there are concrete terraces allowing lovely Summer Seating Areas, whilst set off the path leading to the Front Door is a good sized enclosed garden which is bordered by mature hedging and fencing. Teign View also benefits from off road parking as well as a large Garage/Workshop.
Services - Mains electricity, mains water and mains drainage. Mains Gas Boiler providing domestic hot water and servicing radiators. Telephone connected subject to BT regulations. All services to be paid for in addition to the rent for the property.
Viewing - Strictly by appointment through the agent. Out of Hours Please Call
Brochures
CHAGFORDBrochure- COUNCIL TAXA payment made to your local authority in order to pay for local services like schools, libraries, and refuse collection. The amount you pay depends on the value of the property.Read more about council Tax in our glossary page.
- Band: D
- PARKINGDetails of how and where vehicles can be parked, and any associated costs.Read more about parking in our glossary page.
- Yes
- GARDENA property has access to an outdoor space, which could be private or shared.
- Yes
- ACCESSIBILITYHow a property has been adapted to meet the needs of vulnerable or disabled individuals.Read more about accessibility in our glossary page.
- Ask agent
Chagford
NEAREST STATIONS
Distances are straight line measurements from the centre of the postcode- Okehampton Station8.0 miles
About the agent
The Keenor Estate Agent can offer all the assistance you need when Buying, Selling, Renting, or Letting Rural, Semi-Rural and Village properties in this beautiful part of Devon.
Industry affiliations



Notes
Staying secure when looking for property
Ensure you're up to date with our latest advice on how to avoid fraud or scams when looking for property online.
Visit our security centre to find out moreDisclaimer - Property reference 32475288. The information displayed about this property comprises a property advertisement. Rightmove.co.uk makes no warranty as to the accuracy or completeness of the advertisement or any linked or associated information, and Rightmove has no control over the content. This property advertisement does not constitute property particulars. The information is provided and maintained by The Keenor Estate Agent, Chulmleigh. Please contact the selling agent or developer directly to obtain any information which may be available under the terms of The Energy Performance of Buildings (Certificates and Inspections) (England and Wales) Regulations 2007 or the Home Report if in relation to a residential property in Scotland.
*This is the average speed from the provider with the fastest broadband package available at this postcode. The average speed displayed is based on the download speeds of at least 50% of customers at peak time (8pm to 10pm). Fibre/cable services at the postcode are subject to availability and may differ between properties within a postcode. Speeds can be affected by a range of technical and environmental factors. The speed at the property may be lower than that listed above. You can check the estimated speed and confirm availability to a property prior to purchasing on the broadband provider's website. Providers may increase charges. The information is provided and maintained by Decision Technologies Limited. **This is indicative only and based on a 2-person household with multiple devices and simultaneous usage. Broadband performance is affected by multiple factors including number of occupants and devices, simultaneous usage, router range etc. For more information speak to your broadband provider.
Map data ©OpenStreetMap contributors.




