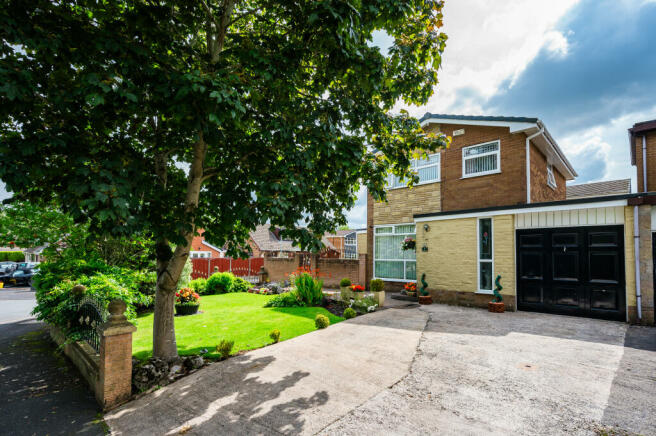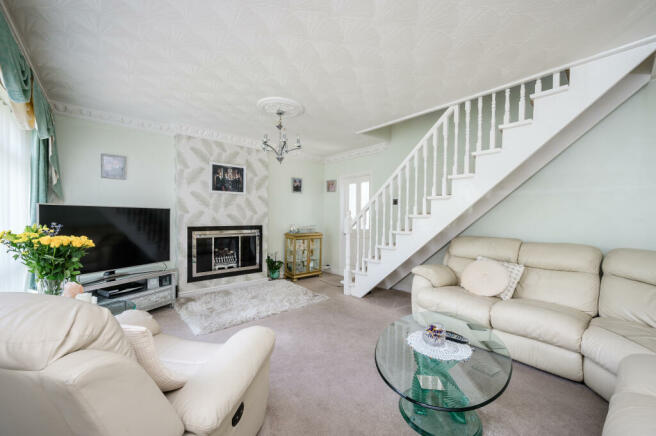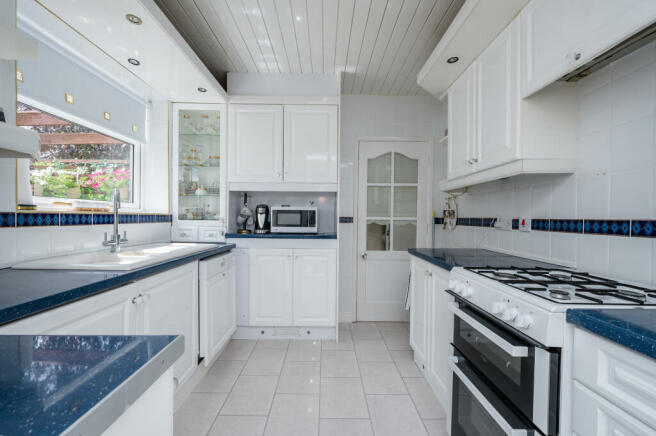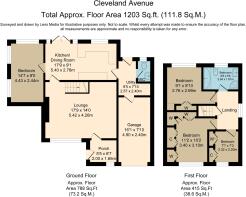
Cleveland Avenue, Winstanley, Wigan, WN3

- PROPERTY TYPE
Detached
- BEDROOMS
4
- BATHROOMS
1
- SIZE
Ask agent
Key features
- Lovely corner plot
- Detached family home
- Three / four bedrooms
- Beautiful gardens to the front and rear
- Desirable location
- Well presented throughout.
Description
Sat on a fabulous corner plot, this immaculate home offers generous living space which give a lovely light an airy feel as the natural light floods through.
Located within a desirable location, there are excellent schools and a selection of local amenities available within Winstanley shopping centre. excellent transport links to Wigan and the M6 motorway network.
Internally, the property briefly comprises: entrance porch, Lounge, Dining Kitchen, Utility and WC and access to the fourth bedroom / second reception room.
Upstairs there are three good sized bedrooms and a large family bathroom.
Outside the gardens are enviable, beautifully manicured and well stocked with a selection of flowers, shrubs and trees.
EPC rating: E. Tenure: Leasehold,ENTRANCE PORCH
Double glazed entrance door and window.
LOUNGE
4.26m x 5.42m (14'0" x 17'10")
Double glazed window, fire set in a feature fire surround, stairs leading to the first floor and a radiator.
KITCHEN & DINING ROOM
2.76m x 5.40m (9'1" x 17'8")
Double glazed window and French doors leading to the rear garden, fitted with a range of wall and base units with complementary work surfaces, 1 1/2 bowl sink unit with mixer tap set over, plumbing for automatic dishwasher, gas cooker point and a radiator.
UTILITY
Double glazed rear door, access to the WC and the garage.
CLOAKROOM / WC
Double glazed window, low level WC and pedestal wash basin.
BEDROOM FOUR / ADDITONAL RECEPTION
2.44m x 4.43m (8'0" x 14'6")
Three double glazed windows and a radiator.
LANDING
Double glazed window.
BEDROOM ONE
3.10m x 3.40m (10'2" x 11'2")
Double glazed window with fitted bedroom furniture, wardrobes and a radiator.
BEDROOM TWO
2.69m x 2.76m (8'10" x 9'1")
Double glazed window, built in wardrobes and a radiator.
BEDROOM THREE
2.20m x 2.32m (7'2" x 7'7")
Double glazed window, built in wardrobes and a radiator.
BATHROOM
Double glazed window, low level WC, pedestal wash basin, step in shower cubicle and panelled jacuzzi bath, fully tiled walls and heated towel rail.
FRONT GARDEN
Lawn area with mature, flower and shrub borders, with driveway to provide off road parking.
REAR GARDEN
Lawn area, artificial lawn area and a feature decking area with artificial lawn and garden shed. The gardens are fully stocked with mature flower and shrubs.
DISCLAIMER
IMPORTANT NOTICE: These particulars are intended only as general guidance. The Company therefore gives notice that none of the material issued or visual depictions of any kind made on behalf of the Company can be relied upon as accurately describing any of the Specified Matters prescribed by any Order made under the Property Misdescriptions Act 1991. Nor do they constitute a contract, part of a contract or a warranty. Floor plan is for illustrative purposes only. Measurements are approximate and not to scale. ‘The services and or Appliances have not been tested’
TENURE
IMPORTANT NOTICE: we have been unable to verify the tenure of this property which has been provided in good faith by the vendor. All intended purchasers or lessees are recommended to carry out their own investigations before contract.
- COUNCIL TAXA payment made to your local authority in order to pay for local services like schools, libraries, and refuse collection. The amount you pay depends on the value of the property.Read more about council Tax in our glossary page.
- Band: D
- PARKINGDetails of how and where vehicles can be parked, and any associated costs.Read more about parking in our glossary page.
- Yes
- GARDENA property has access to an outdoor space, which could be private or shared.
- Yes
- ACCESSIBILITYHow a property has been adapted to meet the needs of vulnerable or disabled individuals.Read more about accessibility in our glossary page.
- Ask agent
Cleveland Avenue, Winstanley, Wigan, WN3
Add your favourite places to see how long it takes you to get there.
__mins driving to your place


Belvoir is one of the UK's largest sales and lettings agencies with over 150 branches across the UK. Each branch is locally owned and operated by an experienced business owner and property professional.
Belvoir has been trading in Wigan since 2008 and has an experienced team of local property professionals who have a wealth of experience in the local property market. The business prides itself on providing clear and transparent advice from experienced valuers who have over 30 years of combined expereince of selling properties in the Wigan area offering proven techniques, strategies, and advice to get you the quickest and best price for your property.
This is combined with an unrivalled marketing approach across the widest available marketing platforms and includes full professional HD photography .
Our sales servce is backed up our in house mortage service from the Mortgage Advice Bureau as well as a panel of local solicitors, conveyancors, surveyors and other property professionals to give you the widest range of property services available.
Contact our office for more details on what Belvoir can do for you.
Your mortgage
Notes
Staying secure when looking for property
Ensure you're up to date with our latest advice on how to avoid fraud or scams when looking for property online.
Visit our security centre to find out moreDisclaimer - Property reference P3053. The information displayed about this property comprises a property advertisement. Rightmove.co.uk makes no warranty as to the accuracy or completeness of the advertisement or any linked or associated information, and Rightmove has no control over the content. This property advertisement does not constitute property particulars. The information is provided and maintained by Belvoir, Wigan. Please contact the selling agent or developer directly to obtain any information which may be available under the terms of The Energy Performance of Buildings (Certificates and Inspections) (England and Wales) Regulations 2007 or the Home Report if in relation to a residential property in Scotland.
*This is the average speed from the provider with the fastest broadband package available at this postcode. The average speed displayed is based on the download speeds of at least 50% of customers at peak time (8pm to 10pm). Fibre/cable services at the postcode are subject to availability and may differ between properties within a postcode. Speeds can be affected by a range of technical and environmental factors. The speed at the property may be lower than that listed above. You can check the estimated speed and confirm availability to a property prior to purchasing on the broadband provider's website. Providers may increase charges. The information is provided and maintained by Decision Technologies Limited. **This is indicative only and based on a 2-person household with multiple devices and simultaneous usage. Broadband performance is affected by multiple factors including number of occupants and devices, simultaneous usage, router range etc. For more information speak to your broadband provider.
Map data ©OpenStreetMap contributors.





