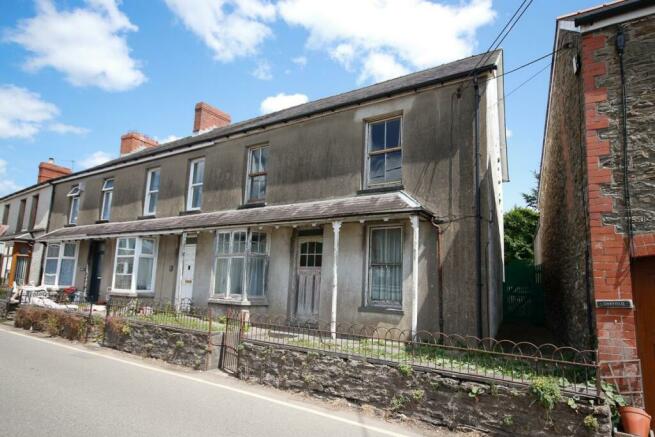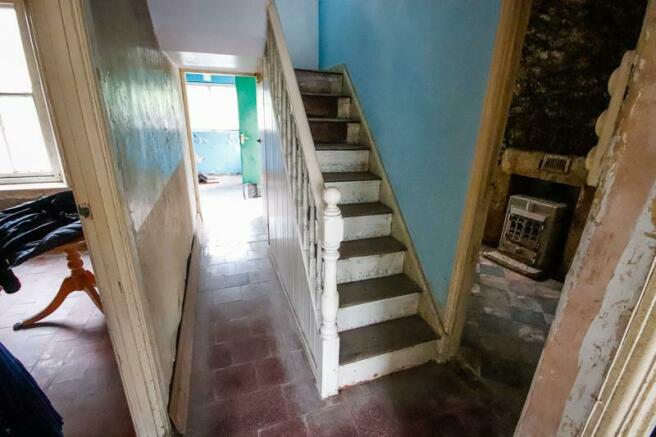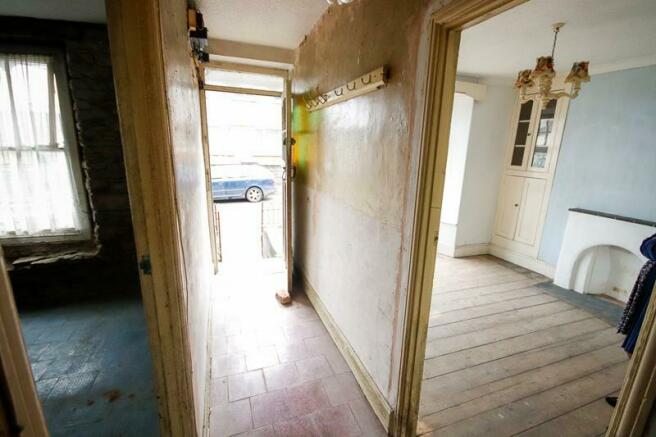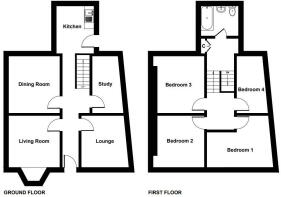1 Kingswood Terrace, St Clears

- PROPERTY TYPE
House
- BEDROOMS
4
- BATHROOMS
1
- SIZE
1,200 sq ft
111 sq m
- TENUREDescribes how you own a property. There are different types of tenure - freehold, leasehold, and commonhold.Read more about tenure in our glossary page.
Freehold
Key features
- Improveable End Terraced House
- 3 / 4 Bedrooms
- 3 / 4 Living Rooms
- Needs Total Modernisation
- Enclose Rear Garden
- Stone's Throw From Village Centre
- On Street Parking Only
- 7 Minutes From Whitland
- 10 Mins From Carmarthen
- No Onward Chain
Description
Location & Directions - What3words location: /// message.volume.promoting Very conveniently set in a slightly set back position on Kingswood Terrace near the centre of the village of St Clears. Being a bigger than average village, St Clears offers a very good range of amenities including numerous village shops, small supermarkets, leisure centre, Doctor's surgery, public houses, a Chemist and a a McDonalds etc, while the county town of Carmarthen is just 10 minutes away by car. From Carmarthen take the A40 west as if heading towards Pembroke, Fishguard, Tenby etc. At the roundabout, take the 3 exit back into the village and proceed straight through the traffic lights. Continue along Pentre Road, past the war memorial (on the left) and turn left immediately after the Chemist into Corvus Terrace. The property will be seen on the right after approx 50 yards.
Construction - We understand the property is mainly built of traditional solid stone walls with a more recent brick / block rear extension under a duo pitched slated roof to provide the following accommodation. FRONT ENTRANCE HALL with a staircase to the first floor, tiled floor and an under-stairs cupboard.
Bay Fronted Living Room - 3.115 x 3.018 min (10'2" x 9'10" min) - With exposed floorboards, a decorative traditional tiled grate with a glazed side cupboard.
Front Living Room 2 - 3.116 x 2.905 max (narrowing to 2.596) (10'2" x 9 - Having a Terrazzo tiled floor and an opening for a decorative fireplace - chimney removed.
Rear Living / Dining Room - 3.475 x 3.012 (11'4" x 9'10") - Quarry tiled floor and fitted with an antique cast iron cooking range in a traditional tiled grate.
Side Room 4 - 3.475 x 1.912 maximum (11'4" x 6'3" maximum) - Red and black quarry tiled floor.
Kitchen - 2.913 x 2.323 (9'6" x 7'7") - Red and black quarry tiled floor, dual aspect windows and side door.
First Floor - "L" shaped LANDING with access to a spacious loft and an airing cupboard to one side. NB: The property is empty; should prospective buyers want to check the loft, they would need to bring their own ladder.
Front Double Bedroom 1 - 3.439 x 3.093 (11'3" x 10'1") - Sash window.
Rear Double Bedroom 2 - 3.507 x 3.411 max (11'6" x 11'2" max) -
Front Single Bedroom 3 - 3.998 max x 3.137 max (13'1" max x 10'3" max) - "L" shaped with 2 exposed stone walls.
Side Room 4 - 3.493 x 1.964 (11'5" x 6'5") -
Bathroom - 2.310 x 1.994 (7'6" x 6'6") - Half tiled and fitted with a traditional white 3 piece bathroom suite comprising a panelled bath, pedestal washbasin and a WC.
Externally - To the front, there is a slightly raised walled and railed forecourt with a full width verandah. To the side, there is a gated access to the rear courtyard and an approx 40' long rectangular shaped enclosed rear garden - currently laid to lawn, with an OUTBUILDING of brick construction under a slated roof. THERE IS ONLY A SIDE ACCESS AND THERE IS NO REAR ACCESS TO THE PROPERTY.
Services - Mains electricity, water and drainage. We understand there is main gas in the road but not connected to the property.
Council Tax - We understand the property is in Council Tax band C and that the Council Tax payable for the 2023 / 2024 financial year is £1,582 which equates to approximately £131.83 per month before discounts.
Boundary Plan - PLEASE NOTE THAT HE BOUNDARY PLAN IS FOR IDENTIFICATION PURPOSES ONLY.
Brochures
1 Kingswood Terrace, St ClearsBrochure- COUNCIL TAXA payment made to your local authority in order to pay for local services like schools, libraries, and refuse collection. The amount you pay depends on the value of the property.Read more about council Tax in our glossary page.
- Band: C
- PARKINGDetails of how and where vehicles can be parked, and any associated costs.Read more about parking in our glossary page.
- Ask agent
- GARDENA property has access to an outdoor space, which could be private or shared.
- Yes
- ACCESSIBILITYHow a property has been adapted to meet the needs of vulnerable or disabled individuals.Read more about accessibility in our glossary page.
- Ask agent
Energy performance certificate - ask agent
1 Kingswood Terrace, St Clears
Add an important place to see how long it'd take to get there from our property listings.
__mins driving to your place
Get an instant, personalised result:
- Show sellers you’re serious
- Secure viewings faster with agents
- No impact on your credit score
Your mortgage
Notes
Staying secure when looking for property
Ensure you're up to date with our latest advice on how to avoid fraud or scams when looking for property online.
Visit our security centre to find out moreDisclaimer - Property reference 32432728. The information displayed about this property comprises a property advertisement. Rightmove.co.uk makes no warranty as to the accuracy or completeness of the advertisement or any linked or associated information, and Rightmove has no control over the content. This property advertisement does not constitute property particulars. The information is provided and maintained by Evans Bros, Carmarthen. Please contact the selling agent or developer directly to obtain any information which may be available under the terms of The Energy Performance of Buildings (Certificates and Inspections) (England and Wales) Regulations 2007 or the Home Report if in relation to a residential property in Scotland.
*This is the average speed from the provider with the fastest broadband package available at this postcode. The average speed displayed is based on the download speeds of at least 50% of customers at peak time (8pm to 10pm). Fibre/cable services at the postcode are subject to availability and may differ between properties within a postcode. Speeds can be affected by a range of technical and environmental factors. The speed at the property may be lower than that listed above. You can check the estimated speed and confirm availability to a property prior to purchasing on the broadband provider's website. Providers may increase charges. The information is provided and maintained by Decision Technologies Limited. **This is indicative only and based on a 2-person household with multiple devices and simultaneous usage. Broadband performance is affected by multiple factors including number of occupants and devices, simultaneous usage, router range etc. For more information speak to your broadband provider.
Map data ©OpenStreetMap contributors.






