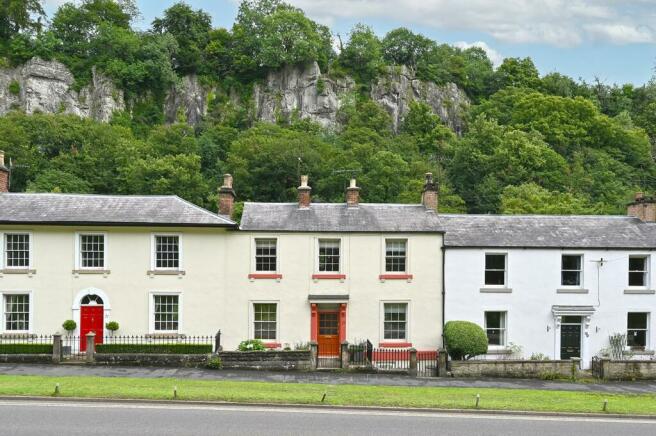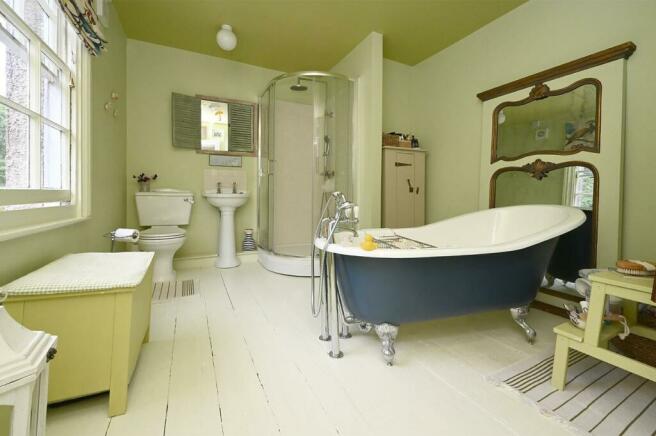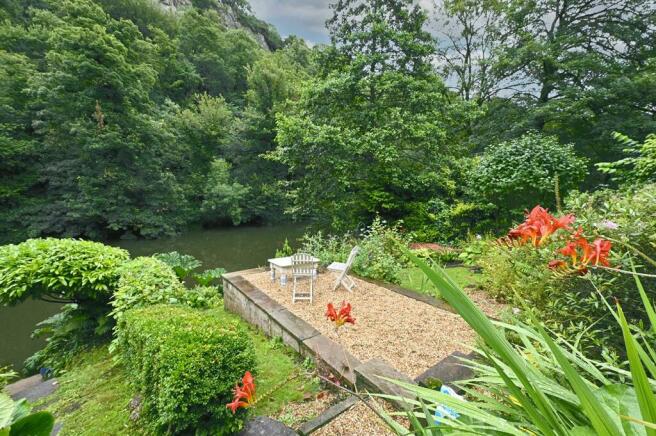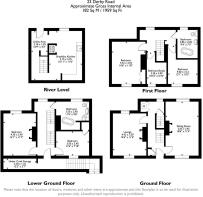
Derby Road, Matlock Bath

- PROPERTY TYPE
House
- BEDROOMS
5
- BATHROOMS
2
- SIZE
1,959 sq ft
182 sq m
- TENUREDescribes how you own a property. There are different types of tenure - freehold, leasehold, and commonhold.Read more about tenure in our glossary page.
Freehold
Key features
- River frontage with pontoon and fishing rights
- Pristine stylish home
- Spectacular cliff and river views
- Two parking spaces
- Exceptional quality throughout
- Four double and one single bedroom
- Two luxurious bathrooms
- Bright kitchen and outdoor dining
- Terraced garden - multiple seating areas
- Packed with original features
Description
For avid walkers, history buffs and nature lovers, the location is unbeatable. Cromford was the birthplace of the Industrial Revolution and is a UNESCO World Heritage Site. Matlock Bath has been long-famed for its spa waters and remains a very popular tourist destination. The town of Matlock, Cromford Canal and High Peak Trail are all within 2-3 miles also.
We absolutely adore this home - in fact, you might say it's gorge-ous.
Front Of The Home - We adore how this home is positioned in the heart of a grand row of a few houses on the sweeping curve of road between Cromford and Matlock Bath. The vertical gorge behind provides a dramatic backdrop, whilst the double-fronted facade hints that this is a two storey home, so it comes as a surprise to some that there are two substantial lower floors on the river side of the home.
Bounded by a stone wall and iron gate to the main front door, there is also another iron gate and steps down to a lower ground floor entrance. The lovely wooden door is framed by ornate stone jambs and a head and glazed panel over. The door has a brass handle and letterbox and the quality and aesthetic is an accurate indicator of the quality you'll find within this home. Most windows are double-glazed and have stone lintels beneath.
Entrance Hallway - This is a beautiful and uplifting entrance to the home. Muted classic colours on the painted walls and stairs blend with the natural light pouring in from windows on this level and the one above. Underfoot, the square recessed dirt mat is perfect for muddy boots (and maybe a muddy-pawed pooch) after a hearty local walk. Painted wooden floorboards flow into both the lounge and sitting room on this floor...and into most other rooms in the home too. The house benefits from high ceilings throughout and this hallway has a ceiling light fitting. There is also a dado rail, a wooden cabinet on the left housing the gas and electric meters (the home was rewired 20 years ago too), a radiator and doors to the sitting room and lounge. At the far end is a storage cabinet, which houses the Ideal boiler. Beside that cupboard is a tall window with iron latch which offers the first glimpse of those magnificent views over the garden to the river and the verdant vertical cliff opposite.
Sitting Room - 5.65 x 3.45 (18'6" x 11'3") - Oozing sophistication, this grand formal room has Farrow & Ball deep blue painted walls and contrasting white painted floorboards, skirting and coving. Natural light floods the room from large windows at the eastern and western ends. The centrepiece of the room is the substantial Contura log burner and flue, set on a ceramic tile hearth with ornate iron surround and mantelpiece. There is a radiator and ceiling light fitting but - as in virtually all rooms - the main attraction is the view.
Lounge - 4.42 x 3.5 (14'6" x 11'5") - Slightly smaller than the sitting room but no less inviting, this room also benefits from large windows at both ends and those views! Another Contura log burner sits on a stone hearth with stone surround. The room has painted wooden floorboards, skirting, coving and a high-level dado rail. The ceiling light fitting has a beautiful fanned ceiling rose and there are three wall lights too. A radiator completes this room.
Upper Ground Floor - We'll head upstairs first before bouncing back down to the lower ground floor and river level...perhaps saving the best until last. Ascend the white painted wooden stairs with banister and handrail on your left, onto the landing. The picture-book window provides the most elevated and panoramic views of the river gorge, really demonstrating the scale and beauty of this natural wonder. There is a radiator, ceiling light fitting and loft hatch, plus doors to bedrooms 3, 4 and 5 and one of two beautiful bathrooms.
Bedroom Three - 4 x 3.12 (13'1" x 10'2") - A lovely calm bedroom with light blue decor and minimalist feel, there is plenty of space for a double bed and furniture. To the front, the sash window has secondary glazing and the room has skirting boards, a radiator and ceiling light fitting.
Family Bathroom One - 2.85 x 2.2 (9'4" x 7'2") - What a sanctuary this is! Located on the top floor at the rear of the home, you can laze in your standalone slipper bath and soak up the views across the river to the cliff opposite. That beautiful slipper bath has claw fee and brass taps. The antique style pedestal ceramic sink with matching taps sits beside the WC and cistern. There is plenty of space for storage, furniture or seating.
Bedroom Four - 4.42 x 3.55 (14'6" x 11'7") - This is the largest bedroom in the home and has lots of room for a king size bed, furniture and seating. There are views at the front directly across to the grassy knoll opposite through the beautiful sash window with secondary glazing. In the alcove is a double fitted wardrobe and the room has painted floorboards, a radiator and ceiling light fitting.
Bedroom Five-Study - 3.3 x 2.09 (10'9" x 6'10") - Currently set up as a home office, it is the perfect size for that purpose. However, it would also be a good single bedroom. The painted floorboards and tall sash window - also with secondary glazing - give it a lovely light feel and there is a radiator and ceiling light fitting.
Lower Ground Floor Landing - Importantly, this home has the possibility of being split into two residences - there are two electric supplies and two front doors.
Descend from the ground floor down wooden stairs, with a banister on the right, to the lovely open landing. The picture book window looks down to the river and there is space here for a little desk and chair, should you wish to position your home working base here and gaze at the views. Wooden doors open into Bedrooms One and Two and yet another stunning bathroom. At the front is another 'front door' entrance, which opens out to the large and extremely useful undercroft storage - which is currently used as a substantial log store.
Bedroom One - 4.3 x 3.4 (14'1" x 11'1") - We adore this splendid double bedroom. The current owner has positioned the king-size bed to take advantage of those views through the large window. This room has original flagstone flooring and the large stone fireplace houses an ornate log burner - the burner is not currently operational but can be restored to working order and the flue is in full working order. There is a radiator, skirting boards, dado rail, wall lights and ceiling light fitting.
Bedroom Two - 3.5 x 2.4 (11'5" x 7'10") - With a walk-in wardrobe creating more space in the room itself, this could be a small double bedroom or good-sized single room. It's cosy with a cute high-level window, painted floorboards, skirting boards, radiator and ceiling light fitting.
Family Bathroom Two - 3.5 x 2.9 (11'5" x 9'6") - We love this bathroom too!! Yet again, the standalone slipper bath is positioned to look out to the stunning panoramic views of the river and cliff. This bath has claw feet and heritage-style taps plus a hand-held shower attachment. In the corner, the mains-fed shower cubicle has curved sliding glass doors and a rainforest shower head, with separate hand-held attachment. There is a ceramic pedestal sink with chrome taps and ceramic WC. This bathroom also has plenty of room for storage and seating, a radiator, two ceiling light fittings and an extractor fan.
Stairs To River Level - From the lower ground floor, descend beneath a quirky rope-operated trap door to the breakfast kitchen and utility area.
Breakfast Kitchen And Utility - 5.15 x 4.65 (16'10" x 15'3") - At the foot of the stairs, the original stone wall has been painted a crisp white colour and as you walk around this into the kitchen, light pours in from the river side of the home, presenting instant views of the garden, river and cliff face. On the left, a Rangemaster oven with gas hob and warming ovens is situated within the grand old fireplace. The rest of the kitchen area is fitted with high quality cabinets and a large L-shaped worktop plus an integrated fridge-freezer. The country-style cabinets and drawers have plenty of worktop space above for food preparation and small appliances. Next to this is a large integrated ceramic Belfast sink with chrome mixer tap. There are tiled splashbacks and space on the right for an additional fridge-freezer. Above the sink is a useful wall-mounted crockery rack.
In front of the window is the obvious location to place a dining table and chairs, to drink in those views.
Behind that large stone wall is the utility area, with power, space and plumbing for a washing machine and dishwasher. The whole room has recessed ceiling spotlights and there is a radiator too.
River Garden - Just idyllic! The photographs convey the beauty more than any words we could write...but here are some words... Stepping out from the kitchen through the part-glazed wooden stable door, you alight onto the dining patio. So entertaining and gathering with family and friends is seamless. This patio has flagstone paving and room for a large dining table and chairs, plus seating. To the left of the rear door is a raised plinth perfect for situating some storage units. The garden itself is terraced over five levels, descending down to the river and pontoon. The garden is packed with a range of colourful plants, flowers and trees including buddleia, roses, hydrangeas and more. It's a gardener's paradise. Two lower level graveled seating areas overlook the river and at the bottom is a stable pontoon, which acts as a launching pad for gentle sojourns along this calm stretch of river. The current owner has a kayak and it's a great, easy way to mess about on the river.
Looking up at the house, you get a sense of the sheer size and scale of the home. To the left as you look, there is right of way up the steps beside the neighbouring house to the road level above.
Brochures
Derby Road, Matlock BathEPCBrochure- COUNCIL TAXA payment made to your local authority in order to pay for local services like schools, libraries, and refuse collection. The amount you pay depends on the value of the property.Read more about council Tax in our glossary page.
- Band: C
- PARKINGDetails of how and where vehicles can be parked, and any associated costs.Read more about parking in our glossary page.
- Yes
- GARDENA property has access to an outdoor space, which could be private or shared.
- Yes
- ACCESSIBILITYHow a property has been adapted to meet the needs of vulnerable or disabled individuals.Read more about accessibility in our glossary page.
- Ask agent
Energy performance certificate - ask agent
Derby Road, Matlock Bath
Add an important place to see how long it'd take to get there from our property listings.
__mins driving to your place
Your mortgage
Notes
Staying secure when looking for property
Ensure you're up to date with our latest advice on how to avoid fraud or scams when looking for property online.
Visit our security centre to find out moreDisclaimer - Property reference 32510388. The information displayed about this property comprises a property advertisement. Rightmove.co.uk makes no warranty as to the accuracy or completeness of the advertisement or any linked or associated information, and Rightmove has no control over the content. This property advertisement does not constitute property particulars. The information is provided and maintained by Bricks and Mortar, Wirksworth. Please contact the selling agent or developer directly to obtain any information which may be available under the terms of The Energy Performance of Buildings (Certificates and Inspections) (England and Wales) Regulations 2007 or the Home Report if in relation to a residential property in Scotland.
*This is the average speed from the provider with the fastest broadband package available at this postcode. The average speed displayed is based on the download speeds of at least 50% of customers at peak time (8pm to 10pm). Fibre/cable services at the postcode are subject to availability and may differ between properties within a postcode. Speeds can be affected by a range of technical and environmental factors. The speed at the property may be lower than that listed above. You can check the estimated speed and confirm availability to a property prior to purchasing on the broadband provider's website. Providers may increase charges. The information is provided and maintained by Decision Technologies Limited. **This is indicative only and based on a 2-person household with multiple devices and simultaneous usage. Broadband performance is affected by multiple factors including number of occupants and devices, simultaneous usage, router range etc. For more information speak to your broadband provider.
Map data ©OpenStreetMap contributors.





