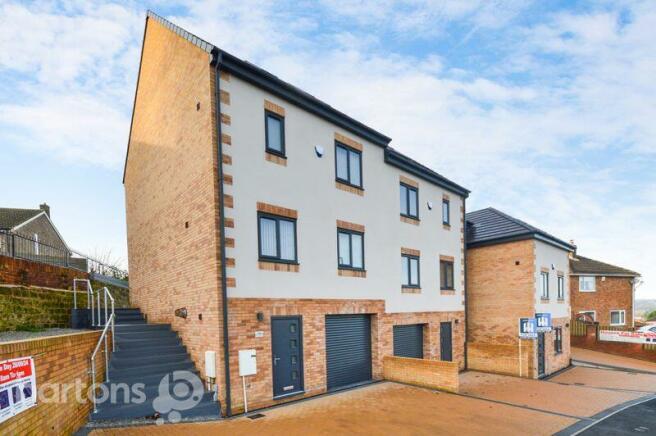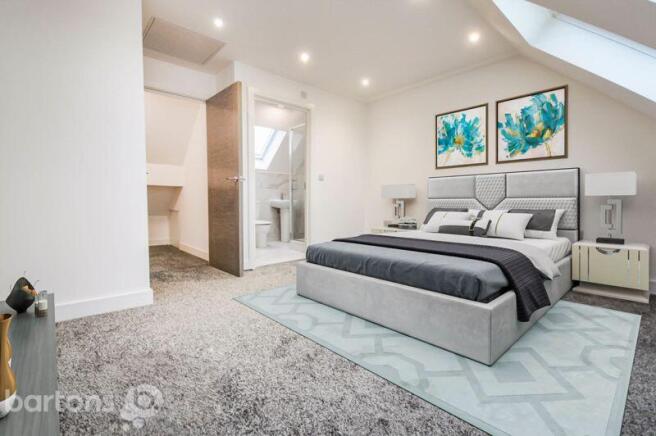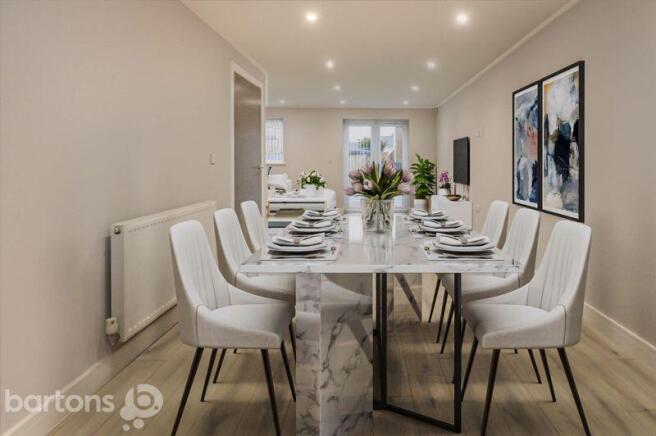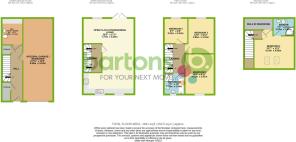
Dalton Lane, Dalton Parva

- PROPERTY TYPE
Semi-Detached
- BEDROOMS
4
- BATHROOMS
3
- SIZE
Ask agent
- TENUREDescribes how you own a property. There are different types of tenure - freehold, leasehold, and commonhold.Read more about tenure in our glossary page.
Freehold
Key features
- ** NEW BUILD ** Semi-Detached Home over Four Levels
- 6 year NHBC or equivalent warranty for complete peace of mind
- High Specification Fixtures & Fittings
- Four Bedrooms, Two Bathrooms & WC
- Master Bedroom having Walk In Wardrobe Space & En-suite
- Larger Than Average Integral Garage & Double Driveway
- Enclosed Rear Lawn & Composite Decked Patio Garden
- FREEHOLD / Council Tax Band TBC
- An Exclusive New Build Development of Two Semi-Detached and One Detached
- Help Towards Stamp Duty & Legal Fee's / Part Exchange Considered
Description
Location:
Set within the picturesque village location of Dalton Parva - with field views, popular walking trails and Trinity Croft C.of.E Primary School on your doorstep.
A short walk will lead you to a variety of supermarkets, local shops and cafe's within the local village.
Whereas the popular Parkgate Retail Park and Rotherham Town Centre are a short drive within a two mile distance.
Access to the M1 and M18 Motorway links within a 10 minute drive.
Entrance Hall
Entry through a composite door into the hall which has laminate flooring. There are two storage cupboards, stairs rising up to the first floor, door to the Integral Garage and door to;
Utility Room / WC
9' 2'' x 7' 1'' (2.79m x 2.16m)
Having continued laminate flooring from the hall, appointed with base and wall units with a work surface above which incorporates a stainless steel bowl sink and drainer with a splash back panel. Space and plumbing for freestanding appliances.
There is also a WC and wash basin.
Upper Ground Floor
Carpet flooring.
Open Plan Living
25' 6'' x 17' 3'' (7.77m x 5.25m)
Modern open plan living, having a front facing kitchen, appointed with a range of base, wall and drawer units with a complimentary work surface above which incorporates a bowl sink and drainer, with a tiled splash back. Integral appliances to include electric hob, oven, extractor hood and fridge/freezer.
There is laminate flooring, spotlights and ample space for a dining table and chairs and lounge. The rear has french doors which open out onto the rear garden.
First Floor
with carpet flooring.
Bedroom Two
13' 8'' x 9' 11'' (4.16m x 3.02m)
Front facing double bedroom with carpet flooring and spotlights.
Bedroom Three
12' 0'' x 9' 11'' (3.65m x 3.02m)
Rear facing double bedroom with carpet flooring and spotlights.
Bedroom Four
8' 7'' x 8' 0'' (2.61m x 2.44m)
Rear facing good sized single bedroom with carpet flooring and pendant lighting.
Bathroom
7' 1'' x 7' 0'' (2.16m x 2.13m)
Appointed with a four piece luxury suite, comprising of; WC, wash basin upon a floating vanity unit, shower enclosure and a freestanding double ended bath and tap. Fully tiled and with a fitted moisture extractor.
Second Floor
Bedroom One
13' 7'' x 13' 1'' (4.14m x 3.98m)
Master bedroom with feature velux windows. Having a walk in wardrobe, carpet flooring, eaves storage, spotlights and door to;
En-suite
5' 11'' x 7' 3'' (1.80m x 2.21m)
Appointed with a three piece suite comprising, WC, wash basin and shower enclosure. There is a fitted storage unit, fully tiled and with a velux window.
Exterior and Gardens
To the front of the property is ample paved off road parking, for at least three cars plus the garage. Steps raise to the side of the property for rear garden access.
At the rear of the property is a composite decked patio with a feature glass balustrade. Composite steps down to a low maintenance lawn garden. The garden is enclosed by composite fencing and a stone and wrought iron wall. There is a external water tap and a raised planter area.
Garage
27' 11'' x 10' 2'' (8.50m x 3.10m)
Being the full length of the property providing ample space for a car and a workshop/ additional storage. There is lighting, power points and a fob remote control garage door.
Brochures
Full Details- COUNCIL TAXA payment made to your local authority in order to pay for local services like schools, libraries, and refuse collection. The amount you pay depends on the value of the property.Read more about council Tax in our glossary page.
- Ask agent
- PARKINGDetails of how and where vehicles can be parked, and any associated costs.Read more about parking in our glossary page.
- Yes
- GARDENA property has access to an outdoor space, which could be private or shared.
- Yes
- ACCESSIBILITYHow a property has been adapted to meet the needs of vulnerable or disabled individuals.Read more about accessibility in our glossary page.
- Ask agent
Dalton Lane, Dalton Parva
Add an important place to see how long it'd take to get there from our property listings.
__mins driving to your place
Get an instant, personalised result:
- Show sellers you’re serious
- Secure viewings faster with agents
- No impact on your credit score
Your mortgage
Notes
Staying secure when looking for property
Ensure you're up to date with our latest advice on how to avoid fraud or scams when looking for property online.
Visit our security centre to find out moreDisclaimer - Property reference 12059306. The information displayed about this property comprises a property advertisement. Rightmove.co.uk makes no warranty as to the accuracy or completeness of the advertisement or any linked or associated information, and Rightmove has no control over the content. This property advertisement does not constitute property particulars. The information is provided and maintained by Bartons, Rotherham. Please contact the selling agent or developer directly to obtain any information which may be available under the terms of The Energy Performance of Buildings (Certificates and Inspections) (England and Wales) Regulations 2007 or the Home Report if in relation to a residential property in Scotland.
*This is the average speed from the provider with the fastest broadband package available at this postcode. The average speed displayed is based on the download speeds of at least 50% of customers at peak time (8pm to 10pm). Fibre/cable services at the postcode are subject to availability and may differ between properties within a postcode. Speeds can be affected by a range of technical and environmental factors. The speed at the property may be lower than that listed above. You can check the estimated speed and confirm availability to a property prior to purchasing on the broadband provider's website. Providers may increase charges. The information is provided and maintained by Decision Technologies Limited. **This is indicative only and based on a 2-person household with multiple devices and simultaneous usage. Broadband performance is affected by multiple factors including number of occupants and devices, simultaneous usage, router range etc. For more information speak to your broadband provider.
Map data ©OpenStreetMap contributors.








