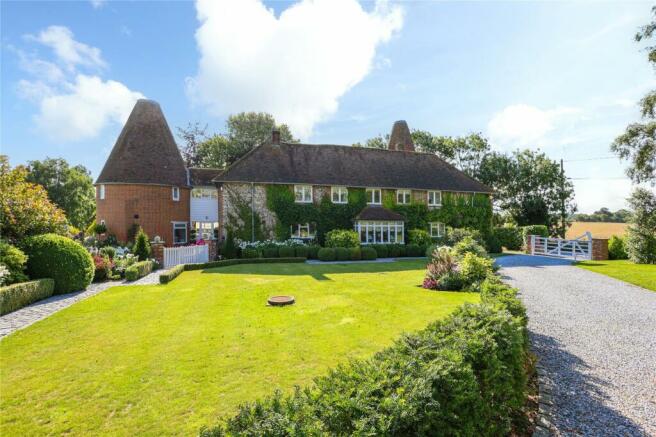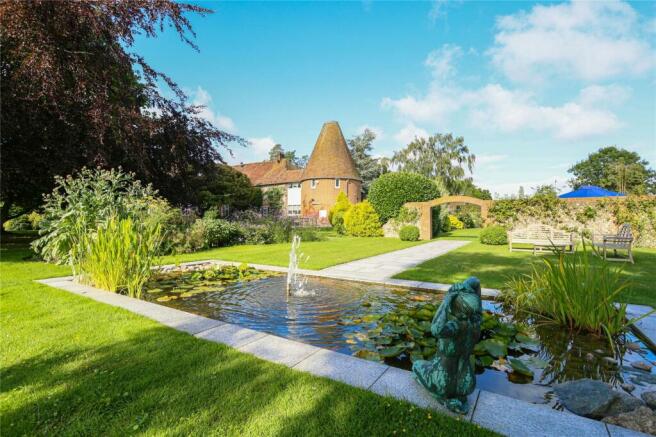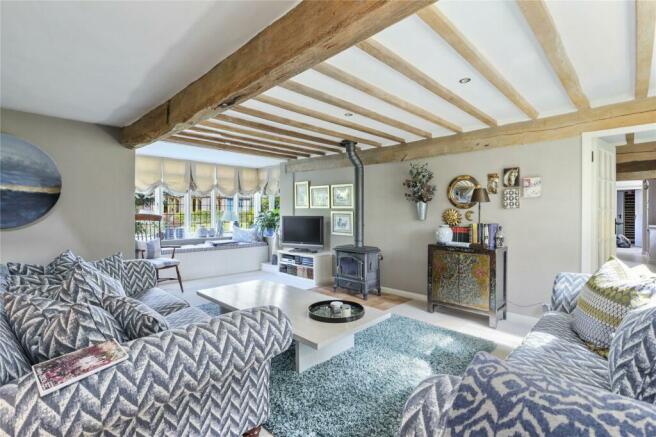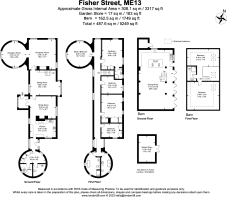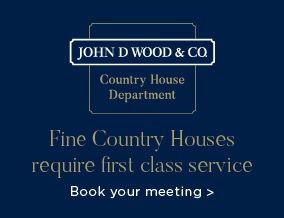
Badlesmere, Faversham, Kent, ME13

- PROPERTY TYPE
Detached
- BEDROOMS
5
- BATHROOMS
3
- SIZE
Ask agent
- TENUREDescribes how you own a property. There are different types of tenure - freehold, leasehold, and commonhold.Read more about tenure in our glossary page.
Freehold
Description
The stylish accommodation has been fully renovated by the current owners and is immaculately presented boasting a wealth of original period features including stripped exposed beams and fireplaces to provide an exceptional family home that also benefits from full fibre gigabit capable broadband. The property is not listed and is therefore considered to offer potential to be altered or extended subject to the usual planning consents.
Main House
The ground floor comprises a brief entrance hall leading through to a roundel which has been utilised to provide a useful dog room/storage space, a utility room and cloakroom. The kitchen/breakfast room offers an attractive and extensive range of solid wood fitted units with complementary stone work surfaces and integrated appliances including an AGA. The elegant dining room features an exposed brick fireplace and access to the rear porch providing a pleasant seating area enjoying views over the rear garden. There are 3 further well-proportioned reception rooms (one in a roundel) which offer a flexible arrangement for sitting and family rooms with wood burning stoves or open fireplaces.
The first floor offers the double aspect principal bedroom with fitted wardrobes and en-suite shower room. The long landing area provides access to 4 further double bedrooms (2 with fitted wardrobes) which enjoy delightful views over the front garden and surrounding countryside. One of the roundels has been creatively arranged into 2 bathrooms, one of which also has a shower. Both bathrooms provide high quality fittings and offer modern and stylish decoration.
Detached Barn
The charming and characterful barn has been stunningly renovated and offers potential uses as a home office, flexible entertaining space or ancillary accommodation for additional relatives or live in staff. The ground floor is a single open plan space with a fitted kitchen, dining and reception space. This space has been previously used as a cookery school and therefore the kitchen appliances are at an exceptionally standard and more extensive than expected in a standard home. A floating staircase leads up to the first floor which has two vaulted rooms and a shower room.
Externally
The garden and grounds total approximately 2 acres (tbv) and are a special highlight of this wonderful home. Offering excellent privacy the formal gardens have benefited from an extraordinary amount of time and financial investment to provide outside space normally associated with stately homes and heritage properties.
The five bar gate leads onto a sweeping gravelled driveway providing an extensive area for off road parking and access to the main house and barn. The front garden is arranged with areas of lawn enclosed by established hedging and a number of mature specimen trees. The front elevation of the main house is bordered by topiary bushes, box hedging and climbing plants providing a particularly attractive aspect. To the side of the barn is the well-stocked kitchen garden with a paved stone terrace surrounding raised beds, composting areas, greenhouse and a large timber framed garden store. Adjacent to the kitchen garden is the small orchard with fruit trees enclosed by manicured yew hedging and a paved seating area.
A light cobbled terrace wraps around one of the roundels providing 2 seating and entertaining areas enclosed by a low brick wall and a variety of shrubs and plants. Walking through the wooden pergola leads onto a level area of lawn (ideal for croquet) and a further paved sun terrace running the length of a flint wall with a stone water feature. The brick archway provides an impressive entrance out to the rear garden offering park like grounds with a pathway leading down to an ornamental pond with a central water fountain and a further seating area. The remainder of the garden is laid to lawn with mature trees throughout.
Location
Situated in a quiet and elevated position on the North Downs within a small hamlet of other substantial properties and enjoying lovely views over surrounding open countryside.
Local amenities including a post office, train stations and primary schools can be found in the nearby and pretty villages of Chilham, Sheldwich and Selling.
The larger town of Faversham and the City of Canterbury offer an extensive range of shopping and leisure facilities and a good selection of schools in both the private and state sectors.
The property is well placed for good rail and road connections, with the A2/M2 and the M20 both about 4 miles away. Rail services to London can be found at Faversham, Canterbury East, with the high speed train from Faversham (70 minutes) or Ashford International (37 minutes). The Channel Tunnel terminal and Port of Dover offer services to the Continent and can easily be reached via the A2.
Tenure : Freehold
Council Tax Band : G
Brochures
ParticularsCouncil TaxA payment made to your local authority in order to pay for local services like schools, libraries, and refuse collection. The amount you pay depends on the value of the property.Read more about council tax in our glossary page.
Band: G
Badlesmere, Faversham, Kent, ME13
NEAREST STATIONS
Distances are straight line measurements from the centre of the postcode- Selling Station2.3 miles
- Chilham Station3.1 miles
- Faversham Station4.1 miles
About the agent
Established in Mayfair in 1872, John D Wood & Co. has more than 145 years' experience specialising in selling and letting properties in London, the country and internationally, as well as staff relocation services and interior consultancy, and are committed to offering a bespoke service, a strategic approach to marketing, and local expertise that has been trusted for generations.
Notes
Staying secure when looking for property
Ensure you're up to date with our latest advice on how to avoid fraud or scams when looking for property online.
Visit our security centre to find out moreDisclaimer - Property reference CHB230321. The information displayed about this property comprises a property advertisement. Rightmove.co.uk makes no warranty as to the accuracy or completeness of the advertisement or any linked or associated information, and Rightmove has no control over the content. This property advertisement does not constitute property particulars. The information is provided and maintained by John D Wood & Co. Sales, Country House Department. Please contact the selling agent or developer directly to obtain any information which may be available under the terms of The Energy Performance of Buildings (Certificates and Inspections) (England and Wales) Regulations 2007 or the Home Report if in relation to a residential property in Scotland.
*This is the average speed from the provider with the fastest broadband package available at this postcode. The average speed displayed is based on the download speeds of at least 50% of customers at peak time (8pm to 10pm). Fibre/cable services at the postcode are subject to availability and may differ between properties within a postcode. Speeds can be affected by a range of technical and environmental factors. The speed at the property may be lower than that listed above. You can check the estimated speed and confirm availability to a property prior to purchasing on the broadband provider's website. Providers may increase charges. The information is provided and maintained by Decision Technologies Limited.
**This is indicative only and based on a 2-person household with multiple devices and simultaneous usage. Broadband performance is affected by multiple factors including number of occupants and devices, simultaneous usage, router range etc. For more information speak to your broadband provider.
Map data ©OpenStreetMap contributors.
