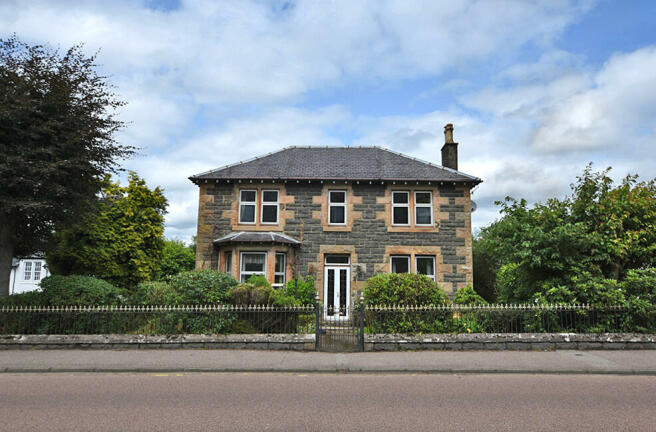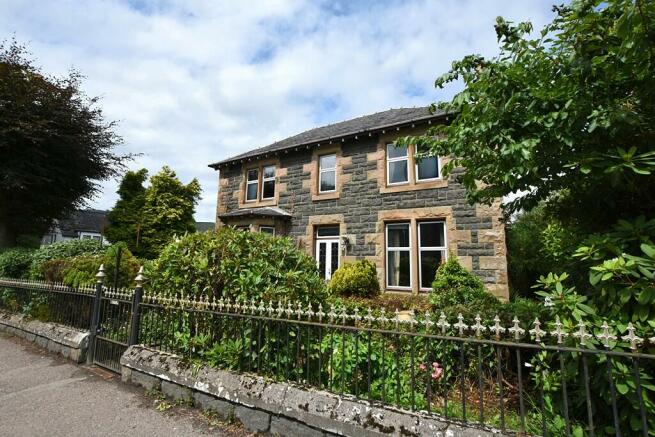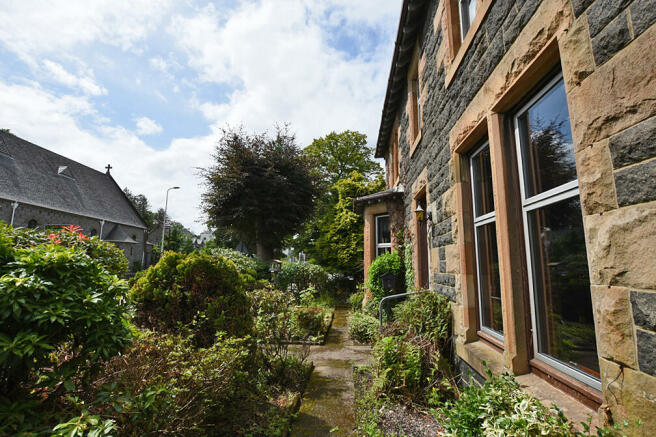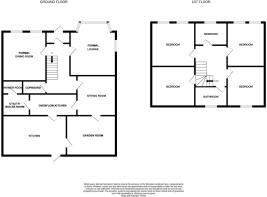Strathmore, Belford Road, Fort William, Inverness-Shire, PH33 6ER

- PROPERTY TYPE
Detached
- BEDROOMS
5
- BATHROOMS
1
- SIZE
2,045 sq ft
190 sq m
- TENUREDescribes how you own a property. There are different types of tenure - freehold, leasehold, and commonhold.Read more about tenure in our glossary page.
Freehold
Key features
- *** REDUCED PRICE - £27,000 BELOW HOME REPORT VALUATION ***
- Imposing Detached Period Villa / Desirable Central Town Location
- Formal Lounge & Formal Dining Room
- Sitting Room & Garden Room
- Kitchen & Overflow Kitchen
- Utility & Shower Room
- 5 Bedrooms & Bathroom
- Double Glazing & Oil Fired Central Heating
- Garden Grounds of around 0.2 Acres
- Detached Garage & Private Off-Street Parking / EPC Rating: E 47
Description
IMPOSING DETACHED PERIOD VILLA
Located in the heart of the popular Highland town of Fort William, Strathmore forms a most impressive, detached period villa, set in private garden grounds of around 0.2 acres. Dating from around 1900, this handsome property exudes plenty of character and charm, and retains many of the original features including a striking pitch pine staircase, plaster cornicing, sandstone fireplace and original doors. Whilst modernising would be advantageous, Strathmore benefits from double glazing, oil fired central heating and two open fires. Deceptively spacious, the property provides a flexible family home and could easily be adapted for a variety of uses such as a guest house or a self catering opportunity in a very buoyant holiday rental market. The grounds to the rear of the house may provide space for expansion, an additional dwelling or self-catering units, all of course subject to the necessary planning consents.
Ideally located just a short walk to the centre of Fort William, the property is well placed to take advantage of all the amenities the area has to offer. Locally, Fort William offers shops, supermarkets, restaurants, railway & bus station and a range of professional services as well as primary schools, a secondary school, churches, medical centre and a hospital. The area also boasts a huge range of sporting and recreational opportunities and is known as 'The Outdoor Capital of the UK'.
Accommodation Dimensions
Entrance Vestibule 2.1m x 1.2m
With frosted, fully glazed French doors. Tiled flooring. Decorative glazed door and side panels to entrance hallway.
Entrance Hallway 4.4m x 2.7m
L-shaped, with stairs to upper level. Built-in understair cupboard (2.9m x 1.2m). Doors to formal lounge, formal dining room and sitting room.
Formal Lounge 5.0m x 3.9m
With bay window to front, and window to side. Open fire, set in sandstone mantelpiece and hearth. Plaster cornicing. Wooden floorboards.
Formal Dining Room 4.2m x 3.5m
With two windows to front. Open fire with tiled hearth and surround, with wooden overmantle. Plaster cornicing.
Sitting Room 3.3m x 3.3m
With shelved alcove. Open arch to garden room and door to overflow kitchen.
Garden Room 4.0m x 3.4m
With single glazed windows to side and rear. Door to rear vestibule.
Rear Vestibule 1.6m x 1.3m
Single glazed door to rear garden steps. Door to kitchen.
Kitchen 5.5m x 3.7m
L-shaped, with single glazed windows to rear. Fitted with metal trim, wood effect kitchen units, offset with granite effect work surfaces. Integral Lamona double oven. Belling electric hob with extractor hood over. Stainless steel sink unit. Tiled splashback. Wooden floorboards. Open to overflow kitchen.
Overflow Kitchen 4.3m x 1.9m
Fitted with wood trim kitchen units, offset with marble effect work surfaces. Built-in storage cupboard. Tiled flooring. Plumbing for dishwasher. Door to utility.
Utility 2.1m x 1.9m
With Worcester boiler and hot water tank. Plumbing for washing machine. Open to shower room.
Shower Room 2.0m x 1.1m
With single glazed frosted window to side. White WC, avocado coloured wash hand basin, and avocado coloured shower, with Triton shower over. Tiled splashback.
Upper Level
Decorative pitch pine staircase leading to bedroom at half landing.
Bedroom 3.5m x 3.1m
With window to rear. Cream coloured wash hand basin set in vanity unit.
Landing 3.9m x 2.7m
L-shaped, with plaster cornicing and hatch to loft. Doors to bathroom and bedrooms.
Bathroom 2.7m x 1.6m
With frosted window to rear. Fitted with mushroom coloured suite of WC, wash hand basin and bath with shower attachment over. Tiled walls and flooring.
Bedroom 3.5m x 3.3m
With window to rear. White wash hand basin.
Bedroom 3.9m x 3.3m
Slightly L-shaped, with two windows to front. Pink coloured wash hand basin.
Bedroom 2.7m x 1.8m
With window to front.
Bedroom 4.3m x 3.6m
With double window to front. White wash hand basin, with tiled splashback.
Garden
Strathmore benefits from generous garden grounds of around 0.2 acres. The front garden is divided in to two planted areas and a paved pathway leading to the front door. The path splits and leads around both sides to the rear, which is laid in the main to lawn. The grounds are offset with mature trees, shrubs, bushes and seasonal flowers, whilst a detached garage and off street private parking are located to the side on Mary Street. A gate to the side of the property is also located here, providing access to the grounds. Subject to the necessary consents, the rear grounds may be suitable for expansion, an additional dwelling, or self-catering buildings.
Travel Directions
Travelling from the West End roundabout, proceed north along the bypass, and continuing right on the A82. Tale the next junction on the left at the Railway Station, then turn right. Follow the road along to the end, turning right on to Mary Street. Strathmore is the last property on the left hand side. Private off-street parking is located on the left hand side. Walk along the pavement to the front of the property, and through the front gate.
Brochures
Sales ParticularsEnergy performance certificate - ask agent
Council TaxA payment made to your local authority in order to pay for local services like schools, libraries, and refuse collection. The amount you pay depends on the value of the property.Read more about council tax in our glossary page.
Ask agent
Strathmore, Belford Road, Fort William, Inverness-Shire, PH33 6ER
NEAREST STATIONS
Distances are straight line measurements from the centre of the postcode- Fort William Station0.1 miles
- Banavie Station1.6 miles
- Corpach Station1.7 miles
About the agent
We have a dedicated Estate Agency team, with in-depth local knowledge, on hand to advise on all aspects of the sale process from pre-sale valuation through to negotiating a sale. We pride ourselves on our pro-active, friendly and efficient approach to selling property.
Offering a friendly, professional service, our team offers free market valuations; a personalised marketing strategy tailored to suit your needs; superior property sales particulars with comprehensive details and quality
Industry affiliations



Notes
Staying secure when looking for property
Ensure you're up to date with our latest advice on how to avoid fraud or scams when looking for property online.
Visit our security centre to find out moreDisclaimer - Property reference StrathmoreBelfordRoadFortWilliam. The information displayed about this property comprises a property advertisement. Rightmove.co.uk makes no warranty as to the accuracy or completeness of the advertisement or any linked or associated information, and Rightmove has no control over the content. This property advertisement does not constitute property particulars. The information is provided and maintained by MacPhee And Partners LLP, Fort William. Please contact the selling agent or developer directly to obtain any information which may be available under the terms of The Energy Performance of Buildings (Certificates and Inspections) (England and Wales) Regulations 2007 or the Home Report if in relation to a residential property in Scotland.
*This is the average speed from the provider with the fastest broadband package available at this postcode. The average speed displayed is based on the download speeds of at least 50% of customers at peak time (8pm to 10pm). Fibre/cable services at the postcode are subject to availability and may differ between properties within a postcode. Speeds can be affected by a range of technical and environmental factors. The speed at the property may be lower than that listed above. You can check the estimated speed and confirm availability to a property prior to purchasing on the broadband provider's website. Providers may increase charges. The information is provided and maintained by Decision Technologies Limited.
**This is indicative only and based on a 2-person household with multiple devices and simultaneous usage. Broadband performance is affected by multiple factors including number of occupants and devices, simultaneous usage, router range etc. For more information speak to your broadband provider.
Map data ©OpenStreetMap contributors.




