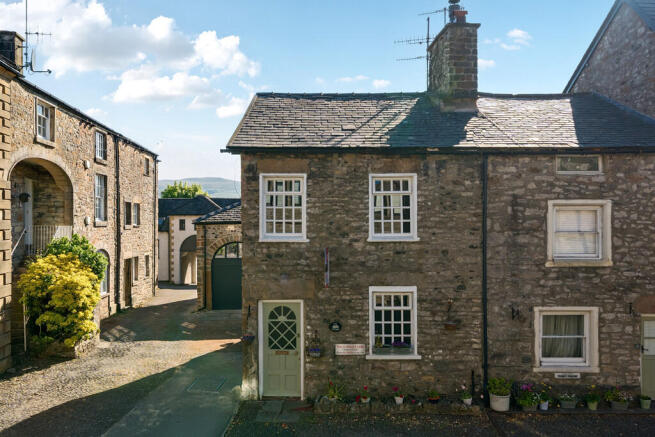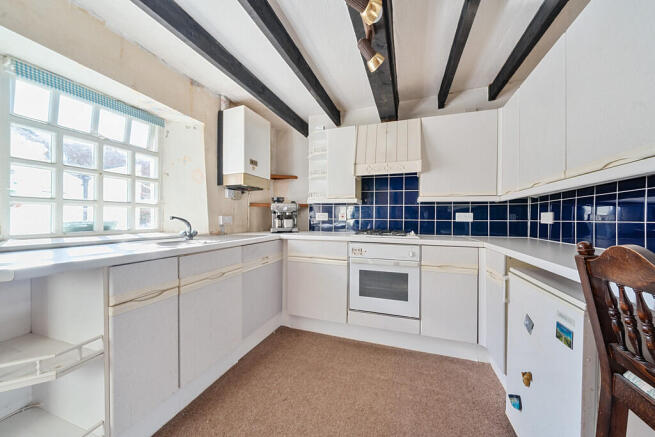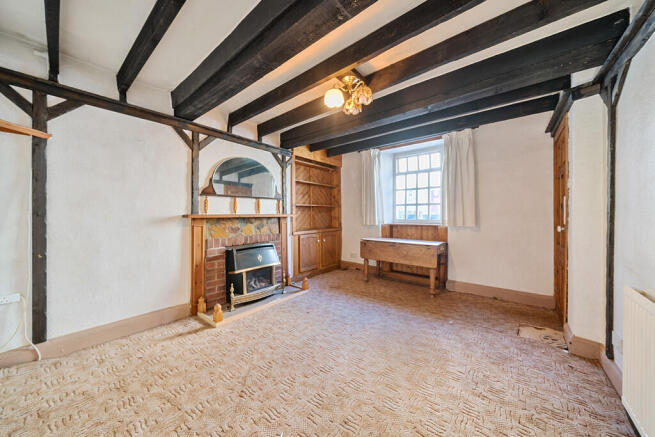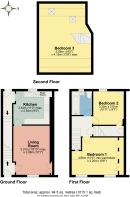7 Main Street, Kirkby Lonsdale, LA6 2AQ

- PROPERTY TYPE
End of Terrace
- BEDROOMS
3
- BATHROOMS
1
- SIZE
Ask agent
- TENUREDescribes how you own a property. There are different types of tenure - freehold, leasehold, and commonhold.Read more about tenure in our glossary page.
Freehold
Key features
- Charming End Terraced Cottage
- In the heart of the popular Lune Valley market town of Kirkby Lonsdale
- Stone cottage arranged over part cellar, ground and two upper floors.
- Three Double Bedrooms and Family Bathroom
- Main reception room and separate breakfast kitchen
- Traditional cottage features with scope for improvement
- Rare rear cobbled garden with double access gates suitable for off street parking
- Walking distance to local amenities
- Superfast 72 Mbps Broadband Available*
Description
The property benefits from easy access onto the M6 at Junctions 34, 35, or 36 with the A65 for travelling east on the edge of town. There are train stations at Oxenholme and Lancaster, on the main west coast line with direct trains to London Euston in under 3 hours.
The property offers well balanced living accommodation with entrance, living room and separate breakfast kitchen located on the ground floor. A small rear vestibule area leads down to the cellar offering useful storage. There are two double bedrooms and family bathroom located on the first floor with a second staircase leading to an additional large bedroom area located in the converted attic with views over the Barbon Fells from the second floor. Outside there is a large cobbled rear garden with double gates making it an ideal place for off street parking.
Property Overview For those seeking a property to create into their ideal home or a successful holiday let, then look no further than 7 Main Street! A great opportunity for a new purchaser to create a home to suit their own tastes and needs.
You are first welcomed by the entrance hall with stairs leading to the first-floor and space for hanging hooks for storing coats and shoes. Turning right, you will find a living room; a pleasant space with cottage style features and window to the front aspect, enjoying an electric fire and feature beams.
The kitchen is situated to the rear of the property, fitted with a range of wall and base units with complementary working spaces, inset single drainer and stainless-steel sink unit. The kitchen leads on to a small rear vestibule with steps leading down to the cellar. A rear cottage door leads out to the rear garden.
The first-floor accommodation provides two double bedrooms with the main bedroom having a pleasant outlook to the front with cottage style windows and useful built in wardrobes providing ample storage. The second bedroom is another good sized double and has an aspect to the rear overlooking the Barbon Fells. The bathroom is a three-piece suite comprising bath with shower over, W.C. and vanity sink.
A door leads to a staircase to the second floor, the attic room, currently a third bedroom but a great office space which is filled with light from dormer and Velux windows.
Location Kirkby Lonsdale has been voted one of the top places to live in the North West of England for the fourth year in a row. With its range of independent shops, restaurants and bars, it is the ideal base from which to explore the surrounding spectacular countryside. The town is famous for Ruskins View and Devils Bridge. The river 'Lune' runs through the town providing a lovely circular walk for all.
The M6 is a short 10-minute drive away to Junction 36, providing easy access to Southern and Northern parts, as well as local towns such as Kendal and only 20 Miles to the ever popular Lakes District National Park
What3Words: ///quoted.pulps.tribe
Accommodation (with approximate dimensions)
Ground Floor
Living Room 13' 10" x 10' 10" (4.22m x 3.3m)
Kitchen 11' 3" x 9' 4" (3.43m x 2.84m)
First Floor
Bedroom One 15' 3" x 10' 6" (4.65m x 3.2m)
Bedroom Two 10' 11" x 8' 7" (3.33m x 2.62m)
Second Floor
Bedroom Three 23' 5" x 13' 9" (7.14m x 4.19m)
Property Information
Outside Small cobbled area to rear which is a great place for eating out with a table and chairs to sit on a summers evening, and/or alternatively a parking space for one vehicle.
Services Mains gas, water, drainage and electricity.
Council Tax Westmorland and Furness Council Band C.
Tenure Freehold. Vacant possession upon completion.
Energy Performance Certificate The full Energy Performance Certificate is available on our website and also at any of our offices.
Viewings Strictly by appointment with Hackney & Leigh Kirkby Office.
Anti-Money Laundering Regulations (AML) Please note that when an offer is accepted on a property, we must follow government legislation and carry out identification checks on all buyers under the Anti-Money Laundering Regulations (AML). We use a specialist third-party company to carry out these checks at a charge of £42.67 (inc. VAT) per individual or £36.19 (incl. vat) per individual, if more than one person is involved in the purchase (provided all individuals pay in one transaction). The charge is non-refundable, and you will be unable to proceed with the purchase of the property until these checks have been completed. In the event the property is being purchased in the name of a company, the charge will be £120 (incl. vat).
Brochures
Brochure- COUNCIL TAXA payment made to your local authority in order to pay for local services like schools, libraries, and refuse collection. The amount you pay depends on the value of the property.Read more about council Tax in our glossary page.
- Band: C
- PARKINGDetails of how and where vehicles can be parked, and any associated costs.Read more about parking in our glossary page.
- On street
- GARDENA property has access to an outdoor space, which could be private or shared.
- Yes
- ACCESSIBILITYHow a property has been adapted to meet the needs of vulnerable or disabled individuals.Read more about accessibility in our glossary page.
- Ask agent
7 Main Street, Kirkby Lonsdale, LA6 2AQ
Add an important place to see how long it'd take to get there from our property listings.
__mins driving to your place
Get an instant, personalised result:
- Show sellers you’re serious
- Secure viewings faster with agents
- No impact on your credit score



Your mortgage
Notes
Staying secure when looking for property
Ensure you're up to date with our latest advice on how to avoid fraud or scams when looking for property online.
Visit our security centre to find out moreDisclaimer - Property reference 100251027996. The information displayed about this property comprises a property advertisement. Rightmove.co.uk makes no warranty as to the accuracy or completeness of the advertisement or any linked or associated information, and Rightmove has no control over the content. This property advertisement does not constitute property particulars. The information is provided and maintained by Hackney & Leigh, Kirkby Lonsdale. Please contact the selling agent or developer directly to obtain any information which may be available under the terms of The Energy Performance of Buildings (Certificates and Inspections) (England and Wales) Regulations 2007 or the Home Report if in relation to a residential property in Scotland.
*This is the average speed from the provider with the fastest broadband package available at this postcode. The average speed displayed is based on the download speeds of at least 50% of customers at peak time (8pm to 10pm). Fibre/cable services at the postcode are subject to availability and may differ between properties within a postcode. Speeds can be affected by a range of technical and environmental factors. The speed at the property may be lower than that listed above. You can check the estimated speed and confirm availability to a property prior to purchasing on the broadband provider's website. Providers may increase charges. The information is provided and maintained by Decision Technologies Limited. **This is indicative only and based on a 2-person household with multiple devices and simultaneous usage. Broadband performance is affected by multiple factors including number of occupants and devices, simultaneous usage, router range etc. For more information speak to your broadband provider.
Map data ©OpenStreetMap contributors.




