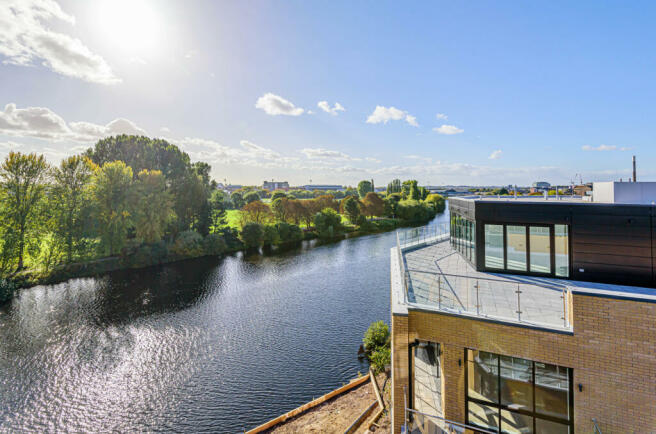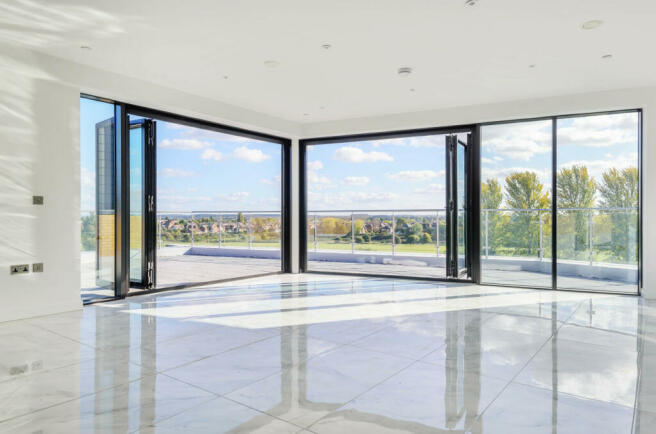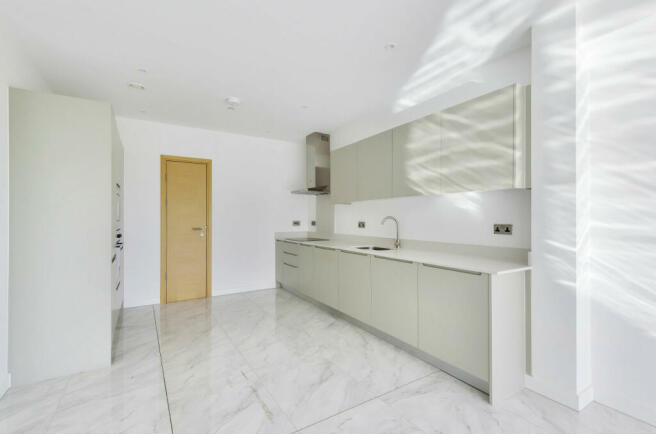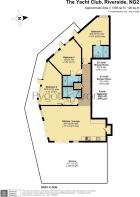Apartment 13 (Plot 13) A Block, Yacht Club Place, Trent Lane, Nottingham, Nottinghamshire, NG2

- PROPERTY TYPE
Apartment
- BEDROOMS
3
- BATHROOMS
3
- SIZE
Ask agent
Key features
- Luxury Penthouse Apartment
- Large Living/kitchen Areas
- 3 Bedrooms
- En-Suite Bathrooms
- South-Facing Balcony With Riverside Views
- Private Dedicated Parking Space
- On-Site Gym
- Concierge & Meeting Rooms
- EPC Rating - B, Council Tax Band - F
Description
Penthouse apartment comprising of Open Plan Kitchen/Lounge with balcony overlooking the River Trent, three Double Bedrooms, two En-Suites and Family Bathroom, also with allocated parking space, access to meeting rooms, gymnasium and concierge!
**Assisted move and part-exchange available subject to terms & condition**
The Yacht Club Riverside is a brand new waterfront development designed by award winning architect Franklin Ellis, combining the pinnacle of luxury and style with the stunning surroundings of the River Trent to bring the idyllic modern home to this hugely popular area of Nottingham. Consisting of 81 beautifully designed apartments each with walk out balconies enjoying south facing river views, full height double glazing which contributes to naturally warming the apartments, bespoke concierge reception area and meeting room, designated undercover parking, bicycle storage and gymnasium.
This exclusive development offers a peaceful respite from the hustle and bustle of the city yet remains a door step away from the key amenities and attractions of Nottingham, and provides access to the riverfront and day mooring. Experience the best of both worlds with this superior development and join the new transformative riverside community.
Situated perfectly with easy access to all the amenities on offer in Nottingham City Centre and West Bridgford, easy access to A612, A60, award winning public transport systems including bus, rail and tram. Also within close proximity to Colwick Country Park and Nottingham Race Course!
AGENT NOTE - The property is leasehold, service and ground rent charges apply. Please contact Pygott & Crone for further details.
Living Kitchen
8.64m x 5.21m - 28'4" x 17'1"
8.64m x 5.21m
max x max
Bedroom 1
6.91m x 5m - 22'8" x 16'5"
6.91m x 5.00m
max x max
En-Suite
2.34m x 1.75m - 7'8" x 5'9"
Bedroom 2
6.78m x 3.35m - 22'3" x 10'12"
6.78m x 3.35m
max
Bathroom
1.68m x 2.84m - 5'6" x 9'4"
Bedroom 3
4.72m x 4.01m - 15'6" x 13'2"
En-Suite
1.65m x 2.82m - 5'5" x 9'3"
Outside
Unknown
12.67m x 6.25m - 41'7" x 20'6"
12.67m x 6.25m
- COUNCIL TAXA payment made to your local authority in order to pay for local services like schools, libraries, and refuse collection. The amount you pay depends on the value of the property.Read more about council Tax in our glossary page.
- Band: F
- PARKINGDetails of how and where vehicles can be parked, and any associated costs.Read more about parking in our glossary page.
- Yes
- GARDENA property has access to an outdoor space, which could be private or shared.
- Ask agent
- ACCESSIBILITYHow a property has been adapted to meet the needs of vulnerable or disabled individuals.Read more about accessibility in our glossary page.
- Ask agent
Apartment 13 (Plot 13) A Block, Yacht Club Place, Trent Lane, Nottingham, Nottinghamshire, NG2
Add your favourite places to see how long it takes you to get there.
__mins driving to your place
Your mortgage
Notes
Staying secure when looking for property
Ensure you're up to date with our latest advice on how to avoid fraud or scams when looking for property online.
Visit our security centre to find out moreDisclaimer - Property reference 10354337. The information displayed about this property comprises a property advertisement. Rightmove.co.uk makes no warranty as to the accuracy or completeness of the advertisement or any linked or associated information, and Rightmove has no control over the content. This property advertisement does not constitute property particulars. The information is provided and maintained by Pygott & Crone, Nottingham. Please contact the selling agent or developer directly to obtain any information which may be available under the terms of The Energy Performance of Buildings (Certificates and Inspections) (England and Wales) Regulations 2007 or the Home Report if in relation to a residential property in Scotland.
*This is the average speed from the provider with the fastest broadband package available at this postcode. The average speed displayed is based on the download speeds of at least 50% of customers at peak time (8pm to 10pm). Fibre/cable services at the postcode are subject to availability and may differ between properties within a postcode. Speeds can be affected by a range of technical and environmental factors. The speed at the property may be lower than that listed above. You can check the estimated speed and confirm availability to a property prior to purchasing on the broadband provider's website. Providers may increase charges. The information is provided and maintained by Decision Technologies Limited. **This is indicative only and based on a 2-person household with multiple devices and simultaneous usage. Broadband performance is affected by multiple factors including number of occupants and devices, simultaneous usage, router range etc. For more information speak to your broadband provider.
Map data ©OpenStreetMap contributors.




