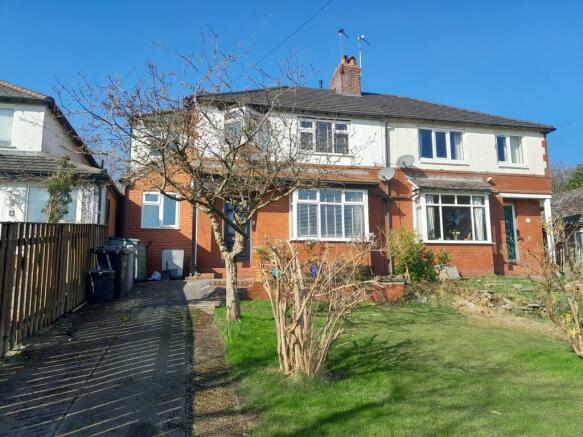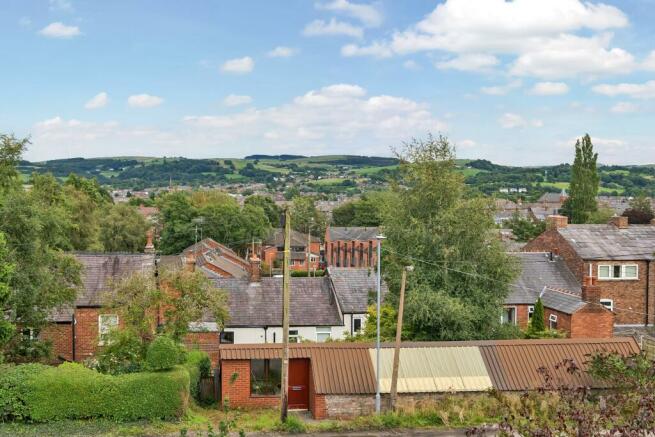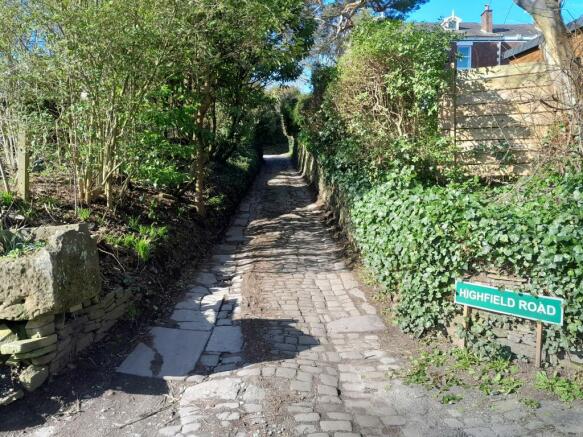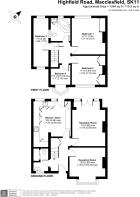
Highfield Road, Macclesfield, SK11

- PROPERTY TYPE
Semi-Detached
- BEDROOMS
4
- BATHROOMS
2
- SIZE
Ask agent
- TENUREDescribes how you own a property. There are different types of tenure - freehold, leasehold, and commonhold.Read more about tenure in our glossary page.
Freehold
Key features
- Traditional 4-Bedroom Extended Family Home
- Easy Walking Distance to Town, Station & Good Schools
- Elevated & Peaceful, Privately Owned Community of Homes
- 2 Separate Reception Rooms & Extended Breakfast/Dining Kitchen
- Fabulous Extended Views Over the Town & Distant Peak Hills
- Downstairs Cloaks/WC - Space & Plumbing for a 2nd Bath/Shower Room
- Private Cobbled Access Lane & Frontage
- Brand New Roof 2024, Loft Space with Boarding & Ladder
- Private Driveway Parking for Several Vehicles
- Gas Combination Heating Boiler & Double Glazing
Description
A rare opportunity to secure a 4-bedroom family home situated in such a quiet and convenient town centre location. Highfield Road forms a small residential community that occupies a fabulous elevated and tranquil location, affording stunning over-roof-top views of the town and distant Peak District hills. Accessed via a privately owned leafy cobbled lane leading from Crompton Road, residents are favoured with the most convenient of locations, being just a few minutes walk from the town centre, schools and local amenities. The majority of properties occupying this rather secluded little community, are of traditional architectural style, dating from the later half of the 1920's - an era that has proved most popular with buyers historically, due to the solid craftsman build quality and roomy accommodation. This particular property retains much original character, including chimneys that offer the opportunity for the new owner to enjoy an open fire on those chilly winter days. The main reception room and two bedrooms occupying the front aspect, enjoy spectacular elevated views as previously mentioned; over the town and distant hills. The properties here are generally well set back from the access lane; fronted by long gardens with private parking created at the foot of each. The accommodation was double-height extended to one side a number of years ago; providing for a generous extra bedroom on the first floor, along with space to create a downstairs shower room off the entrance hallway (presently serving as a spacious downstairs WC & cloakroom), and transforming the original compact kitchen into a space that has become the hub of the home. A brand new roof has just been commissioned and work completed in February 2024. The hallway is spacious and provides useful understairs storage. The front reception room affords stunning elevated views from the bay fronted window; the distant Peak hills rising in the distance over town rooftops. Original chimney breasts offer the potential to create open fires, or perhaps install woodburners? The rear reception room has been slightly extended in the past, and features French doors which open to the private, well-screened rear garden. Moving along to the dining kitchen; which is fitted with a comprehensive range of shaker-style cabinets with integrated appliances, and designated informal breakfast and dining areas. The first floor provides four bedrooms made up of three doubles, and one single - which is adaptable to accommodate a work from home office. The roof space offers good storage, and benefits from partial boarding, as well as the installation of a pull-down ladder. To the outside; the property is fronted by a long lawn garden, which enjoys an easterly aspect, attracting direct sunlight throughout the morning on clear days, before the rear westerly facing garden attracts the afternoon and early evening share. Private parking for several vehicles is provided to both the foot of the front garden, and also via a long driveway to one side. The accommodation is warmed via a gas combination dual-heating boiler, whilst the windows are double glazed for ease of ongoing maintenance and insulation. Viewing appointments are highly advised and can be arranged both within, and outside of working hours. To arrange a convenient appointment, please contact Simeon Rains, in association with The Good Estate Agent - our offices are located directly opposite the railway station at 52 Waters Green.
Open Entrance Porch: Outside security light. Reception Hallway: A lovely period-style solid hardwood front door, with twin stained & leaded-light glazed panels; original picture rails; original stripped skirting boards, door frames & doors; telephone point; central heating radiator; smoke detector; understairs storage cupboard, providing cloaks hanging space & housing the electric meter & fusebox; stripped original staircase bannister & spindles, leading to the first floor. Downstairs WC: An extension to the original house footprint & offering the potential to add a shower (we are advised plumbing has previously been provided) & convert into a second bath or shower room - presently fitted with a WC; vanity storage cupboard unit & basin incorporating a chrome mixer tap; central heating radiator; double full-height storage cupboard with sliding doors, tiled floor; recessed ceiling spotlights; PVCu double glazed window to the front aspect. Lounge: PVCu double glazed bay window to the front aspect, affording superb elevated views over the town rooftops, towards distant Peak hill views; original chimney breast with a cast iron period-style fireplace & open grate; original picture rails; stripped skirting boards; chimney recess shelving; central heating radiator; TV aerial point; original stripped door & frame. Dining Room: A lovely character room which has been extended to the immediate rear, incorporating PVCu double glazed French doors & twin glazed panels to the sides; original chimney with arched recess shelving & incorporating a period-style antique pine fireplace surround & incorporating a cast iron fire-back with tiled inlay, open grate & tiled hearth; original picture rails; ceiling coving; stripped skirting boards & floor timbers; central heating radiator; original stripped door & frame. Dining & Breakfast Kitchen: An extended kitchen, fitted with a comprehensive range of base & wall kitchen cabinets, presented in a shaker-style and finished in cream with chrome handles & featuring both solid oak & woodblock-effect worktops with over worksurface lighting; tiling to the wall splash-backs; Belfast deep sink with chrome mixer tap; gas 4-burner hob, gas double oven & grill, pull-out extractor fan, integrated fridge & freezer & separate undercounter integrated fridge, dishwasher, space & plumbing for a washing machine; space for a tumble dryer; fitted breakfast bar with stool seating arrangement; space for a dining table & chairs; recessed ceiling spotlights; PVCu double glazed window to the rear aspect; composite stable-style door; original stripped door & frame. First Floor - Landing: Loft hatch providing access the roof space, which offers good storage and benefits from partial boarding, as well as the installation of a pull-down ladder. Bedroom 1: Built-in mirror-fronted sliding door wardrobes; original picture rails; 2 wall light points; central heating radiator; original stripped door & frame. Bedroom 2: 2 x double wardrobes & 3 x storage cupboards over; central heating radiator; original stripped door & frame; PVCu double glazed window to the front aspect affording elevated town & Peak hill views. Bedroom3: Central heating radiator; original door & frame; PVCu dual aspect double glazed windows to the rear & front - front benefitting from lovely hill views. Bedroom 4: Central heating radiator; feature triangular bay window to the front aspect affording lovely open views; original stripped door & frame. Bathroom: A spacious bathroom & fitted with a corner bath & thermostatically-controlled shower over; WC; vanity unit cupboard with basin over & incorporating a chrome mixer tap; central heating radiator; part-tiled walls; original door & frame; PVCu double glazed opaque window to the rear aspect. Outside - Rear Garden: To the rear of the property, there is a well-screened flagged garden area with dwarf brick wall flower beds; a variety of bushes, trees and shrubs providing screening. Front: The front garden is mainly laid to lawn and extends downwards towards an area that has created private parking. To the side of the garden, a long driveway provides further parking facilities & hardstanding. A raised & elevated patio is located to the top of the garden & provides fabulous views to the Peak hills.
* Please Note: These particulars do not constitute or form part of an offer or contract nor may they be regarded as representations. All dimensions are approximate for guidance only, their accuracy cannot be confirmed. Reference to appliances and/or services does not imply that they are necessarily in working order or fit for purpose or included in the Sale. Buyers are advised to obtain verification from their solicitors as to the tenure of the property, as well as fixtures and fittings and where the property has been extended/converted as to planning approval and building regulations. All interested parties must themselves verify their accuracy.
Council Tax Band
The council tax band for this property is C.
Brochures
Brochure 1- COUNCIL TAXA payment made to your local authority in order to pay for local services like schools, libraries, and refuse collection. The amount you pay depends on the value of the property.Read more about council Tax in our glossary page.
- Ask agent
- PARKINGDetails of how and where vehicles can be parked, and any associated costs.Read more about parking in our glossary page.
- Yes
- GARDENA property has access to an outdoor space, which could be private or shared.
- Yes
- ACCESSIBILITYHow a property has been adapted to meet the needs of vulnerable or disabled individuals.Read more about accessibility in our glossary page.
- Ask agent
Energy performance certificate - ask agent
Highfield Road, Macclesfield, SK11
NEAREST STATIONS
Distances are straight line measurements from the centre of the postcode- Macclesfield Station0.6 miles
- Prestbury Station2.6 miles
- Adlington (Ches.) Station4.4 miles
About the agent
The Good Estate Agents are a team of qualified professionals, with a decade of experience in the property and finance industry. Using our extensive network and innovative marketing technologies, we are able to bring sellers and landlords together with buyers and tenants respectively.
Notes
Staying secure when looking for property
Ensure you're up to date with our latest advice on how to avoid fraud or scams when looking for property online.
Visit our security centre to find out moreDisclaimer - Property reference 18236. The information displayed about this property comprises a property advertisement. Rightmove.co.uk makes no warranty as to the accuracy or completeness of the advertisement or any linked or associated information, and Rightmove has no control over the content. This property advertisement does not constitute property particulars. The information is provided and maintained by The Good Estate Agent, National. Please contact the selling agent or developer directly to obtain any information which may be available under the terms of The Energy Performance of Buildings (Certificates and Inspections) (England and Wales) Regulations 2007 or the Home Report if in relation to a residential property in Scotland.
*This is the average speed from the provider with the fastest broadband package available at this postcode. The average speed displayed is based on the download speeds of at least 50% of customers at peak time (8pm to 10pm). Fibre/cable services at the postcode are subject to availability and may differ between properties within a postcode. Speeds can be affected by a range of technical and environmental factors. The speed at the property may be lower than that listed above. You can check the estimated speed and confirm availability to a property prior to purchasing on the broadband provider's website. Providers may increase charges. The information is provided and maintained by Decision Technologies Limited. **This is indicative only and based on a 2-person household with multiple devices and simultaneous usage. Broadband performance is affected by multiple factors including number of occupants and devices, simultaneous usage, router range etc. For more information speak to your broadband provider.
Map data ©OpenStreetMap contributors.





