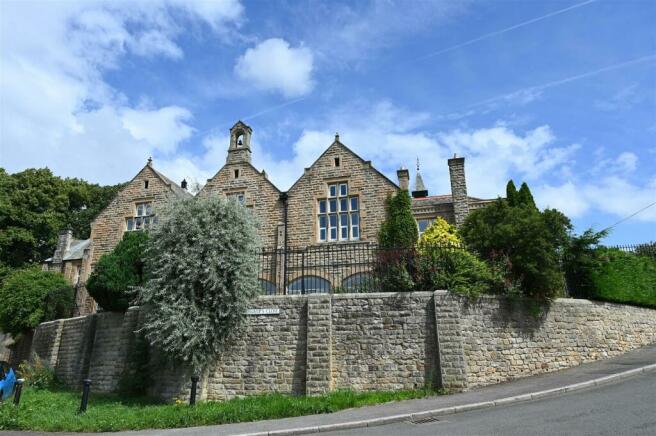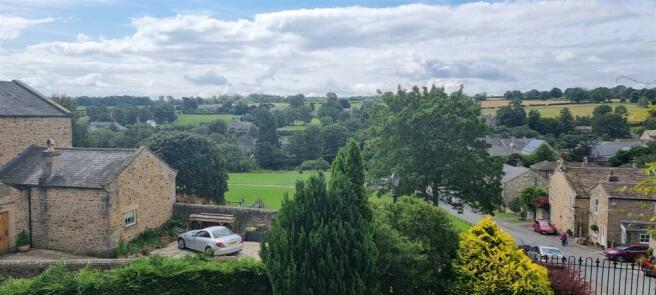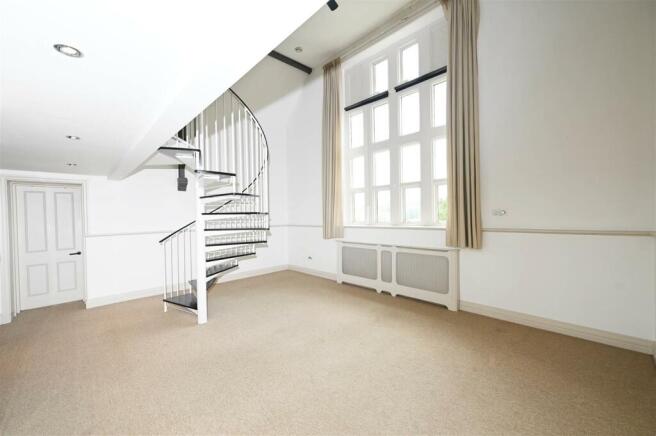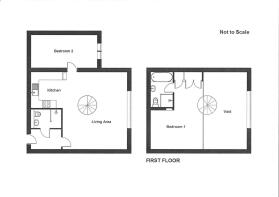St. Marys Close, Barnard Castle

- PROPERTY TYPE
Duplex
- BEDROOMS
2
- BATHROOMS
2
- SIZE
Ask agent
Description
Architecturally STUNNING Duplex Apartment: 6.15m x 5.19m/20'2" x 17'0" main vaulted Living Area & beautiful equipped Kitchen with appliances. 6.16m x 4.12m/20'2" x 13'6" galleried Master Suite with Bath/Shower Room, second ground-floor Double Bedroom (or OFFICE etc) & Shower Room. 3.36m/11'0" window with views over The Demesnes - a local beauty spot overlooking the River Tees.
Gas Central Heating & Double Glazing. Off-street Parking Space & 5-minute walk to the town centre.
Barnard Castle is an historic market town (weekly market & monthly farmers market) & the gateway to Teesdale, with access to Swaledale & the Lake District. Home to The Bowes Museum & the famous castle. There are magical river walks & a wealth of local facilities. A66 3 miles, Scotch Corner 13 miles, Mainline from DARLINGTON about 17 miles - LONDON Kings Cross - about 2 hours 20 minutes.
Entrance Hall -
Hall - 2.35m x 1.56m (7'8" x 5'1") -
Shower Room - 2.35m x 1.47m (7'8" x 4'9") - Full-width shower area, washbasin & WC.
Main Living Area - 7.59m max x 6.15m max overall (24'10" max x 20'2" - A superb room with 3.36m/11'0" window with fabulous views over The Demesnes & the River Tees. Vaulted with post & trussed beams & comprising:
Living Area - 6.15m x 5.19m (20'2" x 17'0") -
Kitchen - 2.84m x 2.46m (9'3" x 8'0") - Halesworth Charcoal kitchen (choice of colours available) with solid Oak breakfast bar & shelves, compact laminate marble design worksurface & upstand, Franke stainless steel sink with Rienza polished chrome tap. Integrated Lamona appliances: stainless steel fan oven with stainless steel canopy extractor & black touch-control ceramic hob with glass splashback; integrated 70/30 fridge freezer & washing machine.
Bedroom 2. - 5.19m x 2.35m (17'0" x 7'8") - 2.80m/9'2" ceiling height
First Floor - 6.16m x 4.12m overall (20'2" x 13'6" overall) - A striking space with fabulous views, post & trussed beams & comprising:
Bedroom 1. - 3.36m (11'0") -
Bath/Shower Room - 2.65m x 1.68m (8'8" x 5'6") - Bath, shower cubicle, washbasin & WC.
Notes - (1) LEASEHOLD: 999 years from 1992 (966 years remaining)
(2) SERVICE CHARGES: Currently £115pcm (includes building insurance & general external building maintenance)
(3) EPC: D-64
(4) Council Tax: C
Brochures
St. Marys Close, Barnard CastleBrochure- COUNCIL TAXA payment made to your local authority in order to pay for local services like schools, libraries, and refuse collection. The amount you pay depends on the value of the property.Read more about council Tax in our glossary page.
- Band: C
- PARKINGDetails of how and where vehicles can be parked, and any associated costs.Read more about parking in our glossary page.
- Yes
- GARDENA property has access to an outdoor space, which could be private or shared.
- Ask agent
- ACCESSIBILITYHow a property has been adapted to meet the needs of vulnerable or disabled individuals.Read more about accessibility in our glossary page.
- Ask agent
St. Marys Close, Barnard Castle
Add an important place to see how long it'd take to get there from our property listings.
__mins driving to your place



Your mortgage
Notes
Staying secure when looking for property
Ensure you're up to date with our latest advice on how to avoid fraud or scams when looking for property online.
Visit our security centre to find out moreDisclaimer - Property reference 32522413. The information displayed about this property comprises a property advertisement. Rightmove.co.uk makes no warranty as to the accuracy or completeness of the advertisement or any linked or associated information, and Rightmove has no control over the content. This property advertisement does not constitute property particulars. The information is provided and maintained by Alderson Estate Agents, Richmond. Please contact the selling agent or developer directly to obtain any information which may be available under the terms of The Energy Performance of Buildings (Certificates and Inspections) (England and Wales) Regulations 2007 or the Home Report if in relation to a residential property in Scotland.
*This is the average speed from the provider with the fastest broadband package available at this postcode. The average speed displayed is based on the download speeds of at least 50% of customers at peak time (8pm to 10pm). Fibre/cable services at the postcode are subject to availability and may differ between properties within a postcode. Speeds can be affected by a range of technical and environmental factors. The speed at the property may be lower than that listed above. You can check the estimated speed and confirm availability to a property prior to purchasing on the broadband provider's website. Providers may increase charges. The information is provided and maintained by Decision Technologies Limited. **This is indicative only and based on a 2-person household with multiple devices and simultaneous usage. Broadband performance is affected by multiple factors including number of occupants and devices, simultaneous usage, router range etc. For more information speak to your broadband provider.
Map data ©OpenStreetMap contributors.




