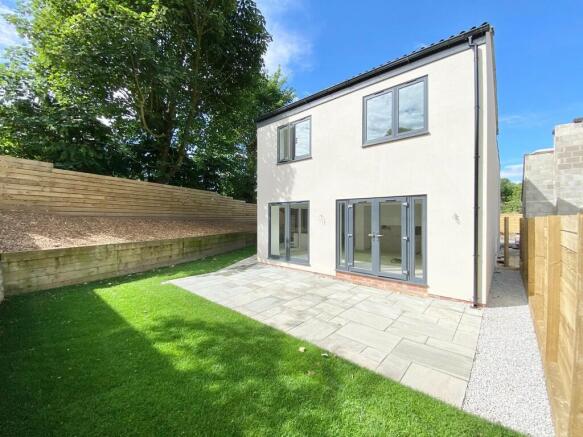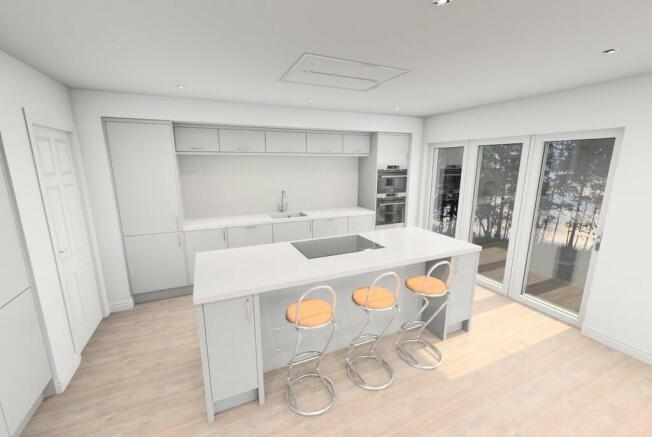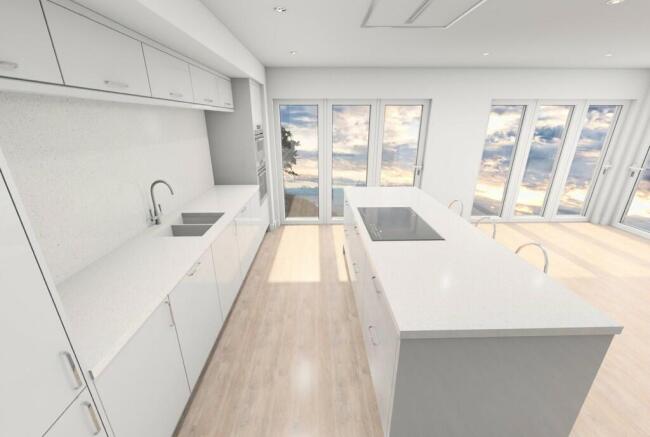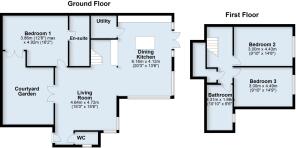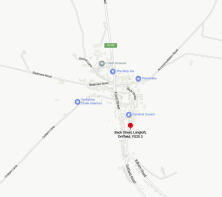3 bedroom detached house for sale
Back Street, Langtoft

- PROPERTY TYPE
Detached
- BEDROOMS
3
- BATHROOMS
2
- SIZE
1,270 sq ft
118 sq m
- TENUREDescribes how you own a property. There are different types of tenure - freehold, leasehold, and commonhold.Read more about tenure in our glossary page.
Freehold
Key features
- Contemporary 'statement' home
- Open plan living, flooded with natural light
- Three bedrooms ( one on Ground floor )
- 'Eco' credentials inc air source heat pump
- Private rear garden flanked by open countryside
- Off street parking inc potential to house a caravan
Description
The brand new home is on the cusp of completion, allowing the buyers to have input into the final finish from the developers range of fixtures and fittings or, customise to their own specification ( further costs will apply)
The contemporary designed home features open plan living which is literally flooded with natural light from various sources including full length windows and multiple velux style windows. The versatile layout includes living room with feature solid fuel stove , dedicated dining area and comprehensively fitted kitchen with planned central island, plus useful ground floor bedroom with en suite.
A high technical specification includes 'zoned' heating, media points including Cat 5 and TV cabling and electrical points with USB points integrated, electric lit mirrors etc.
The first floor also includes two bedrooms and house bathroom plus large cupboard with access to eaves storage.
LANGTOFT
Entering the village down Tye Howe Hill, the road twists and turns through the narrow main street of this traditional Yorkshire Wolds Village. Here the village is dedicated to St. Peter. Langtoft has an outdoor bowling green near to which is a memorial dedicated to one of England's oldest poets, Peter de Langtoft, born in the village in the 13th Century.
CLOAKROOM/WC With low level WC and wash hand basin, finished from the builders range.
LIVING ROOM 15' 7" x 15' 2" (4.76m x 4.64m) With French doors leading out onto the courtyard garden. Staircase leading off to the first floor. Feature LED lighting. Contemporary fireplace with solid fuel stove.
DINING KITCHEN 20' 2" x 13' 6" (6.16m x 4.12m) With full height dual aspect windows onto the side and rear.
KITCHEN 0' 0" x 0' 0" The kitchen will be fitted with a high specification kitchen including appliances, from the builders range but there is also further scope to go beyond this, if desired ( subject to further costs ) The kitchen design includes an island. French doors lead out onto the rear garden.
UTILITY ROOM 6' 7" x 5' 8" (2.03m x 1.73m) Again, to be fitted with a choice from the builders range.
BEDROOM 1 16' 1" x 12' 7" (4.92m x 3.86m)
EN-SUITE 8' 10" x 5' 6" (2.70m x 1.70m) With choice of fixtures and fittings from the builders range.
FIRST FLOOR
LANDING
BEDROOM 2 14' 6" x 9' 10" (4.43m x 3.01m)
BEDROOM 3 14' 6" x 10' 0" (4.43m x 3.07m)
BATHROOM 10' 10" x 6' 5" (3.31m x 1.98m) With choice of fixtures and fittings from the builders range.
FLOOR AREA We have calculated the approximate floor area to be
CENTRAL HEATING The property benefits from air source heat pump central heating on a zoned system. The heat pump also provides domestic hot water.
DOUBLE GLAZING The property benefits from sealed unit double glazing throughout.
TENURE We understand that the property is freehold and is offered with vacant possession upon completion.
SERVICES Mains water, electricity, telephone and drainage.
COUNCIL TAX BAND East Riding of Yorkshire Council shows that the property is banded in council tax band (to be confirmed).
ENERGY PERFORMANCE CERTIFICATE The Energy Performance Certificate for this property is available on the internet. The property is currently rated band (to be confirmed).
NOTE Heating systems and other services have not been checked.
All measurements are provided for guidance only.
None of the statements contained in these particulars as to this property are to be relied upon as statements or representations of fact. In the event of a property being extended or altered from its original form, buyers must satisfy themselves that any planning regulation was adhered to as this information is seldom available to the agent.
Floor plans are for illustrative purposes only.
WHAT'S YOURS WORTH? As local specialists with over 100 years experience in property, why would you trust any other agent with the sale of your most valued asset?
WE WILL NEVER BE BEATEN ON FEES* - CALL US NOW
*by any local agent offering the same level of service.
VIEWING Strictly by appointment with Ullyotts.
Regulated by RICS
Brochures
Brochure- COUNCIL TAXA payment made to your local authority in order to pay for local services like schools, libraries, and refuse collection. The amount you pay depends on the value of the property.Read more about council Tax in our glossary page.
- Ask agent
- PARKINGDetails of how and where vehicles can be parked, and any associated costs.Read more about parking in our glossary page.
- Off street
- GARDENA property has access to an outdoor space, which could be private or shared.
- Yes
- ACCESSIBILITYHow a property has been adapted to meet the needs of vulnerable or disabled individuals.Read more about accessibility in our glossary page.
- Ask agent
Energy performance certificate - ask agent
Back Street, Langtoft
Add an important place to see how long it'd take to get there from our property listings.
__mins driving to your place
Get an instant, personalised result:
- Show sellers you’re serious
- Secure viewings faster with agents
- No impact on your credit score
Your mortgage
Notes
Staying secure when looking for property
Ensure you're up to date with our latest advice on how to avoid fraud or scams when looking for property online.
Visit our security centre to find out moreDisclaimer - Property reference 103066011562. The information displayed about this property comprises a property advertisement. Rightmove.co.uk makes no warranty as to the accuracy or completeness of the advertisement or any linked or associated information, and Rightmove has no control over the content. This property advertisement does not constitute property particulars. The information is provided and maintained by Ullyotts, Driffield. Please contact the selling agent or developer directly to obtain any information which may be available under the terms of The Energy Performance of Buildings (Certificates and Inspections) (England and Wales) Regulations 2007 or the Home Report if in relation to a residential property in Scotland.
*This is the average speed from the provider with the fastest broadband package available at this postcode. The average speed displayed is based on the download speeds of at least 50% of customers at peak time (8pm to 10pm). Fibre/cable services at the postcode are subject to availability and may differ between properties within a postcode. Speeds can be affected by a range of technical and environmental factors. The speed at the property may be lower than that listed above. You can check the estimated speed and confirm availability to a property prior to purchasing on the broadband provider's website. Providers may increase charges. The information is provided and maintained by Decision Technologies Limited. **This is indicative only and based on a 2-person household with multiple devices and simultaneous usage. Broadband performance is affected by multiple factors including number of occupants and devices, simultaneous usage, router range etc. For more information speak to your broadband provider.
Map data ©OpenStreetMap contributors.
