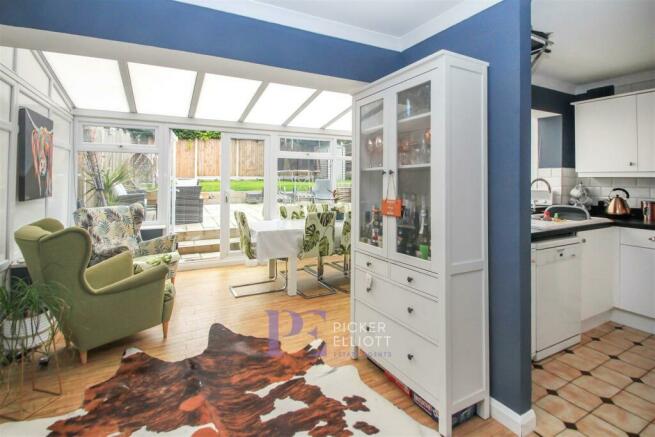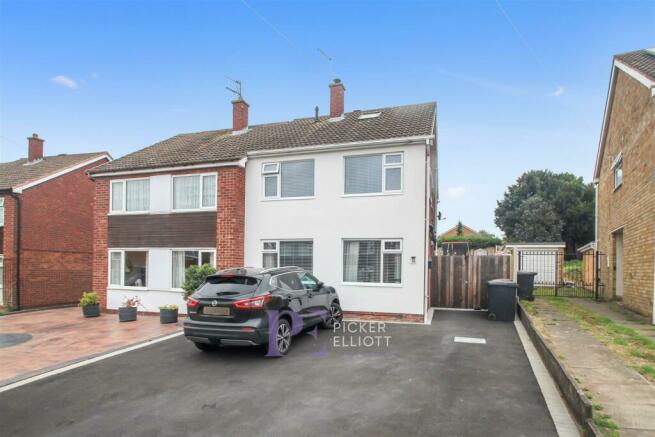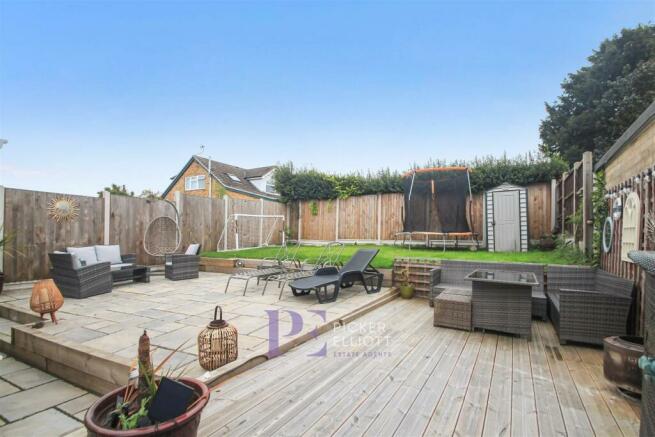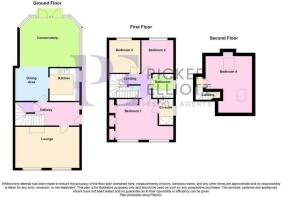Boyslade Road, Burbage

- PROPERTY TYPE
Semi-Detached
- BEDROOMS
4
- BATHROOMS
2
- SIZE
Ask agent
- TENUREDescribes how you own a property. There are different types of tenure - freehold, leasehold, and commonhold.Read more about tenure in our glossary page.
Freehold
Description
Reception Hall - 3.35mx1.83m (11x6) - Laminate flooring, telephone points. radiator, door to under-stair storage cupboard, stairs to first floor landing and door leading through to lounge.
Lounge - 5.18mx3.35m (17x11) - Two double glazed windows to front, laminate flooring, multi fuel burning stove, wooden beam over an a large hearth.
Living/Dining Area - 5.49m x 4.57m (18 x 15) - radiator, laminate flooring, coving ceiling. conservatory area has double glazed doors to side and rear, and is fully double glazed on brick built dwarf wall.
Kitchen - 2.44m x 2.74m (8 x 9) - excellent range of base and wall units, roll edge worksurfaces over, upstand and tiling to splashbacks, space and point for electric cooker extracted over, space for washing machine and space for dishwasher.
one and a half drain sink with mixer tap, ceramic tiled flooring.
First Floor Landing - Stairs to second floor. doors opening to
Bedroom One - 5.18mx3.35m (17x11) - two double glazed windows to front, radiator, built in wardrobe with sliding doors. Door to
Refitted En Suite - 1.52m x 1.22m (5 x 4) - Opaque double glazed window, corner shower cubicle with rain effect shower head, low level flush WC, vanity sink unit, tiled flooring, tiling surrounding four walls, chrome towel radiator
Bedroom Two - 2.44m x 2.44m (8 x 8) - Double glazed window, radiator.
Bedroom Three - 2.44mx2.44m (8x8) - Double glazed window, radiator
Bathroom - 1.83m x 1.52m (6 x 5) - Low level flush WC, vanity sink unit, panel bath with shower screen and rain effected shower head, tiling surrounding 4 walls, tiled flooring, chrome towel radiator, inset spotlights, opaque double glazed window
Bedroom 4 - 2.74m x 4.57m (9 x 15) - Radiator, ceiling window, window to side, door into eave storage area with wardrobes and additional storage with hanging rail
Outside -
To The Front Of Th Eproperty - Large fully tarmacked drive providing ample off road parking for several vehicles
Rear Garden - Gated side access, large side storage area, outside water tap, slabbed patio. leading to remainder of garden with raised slabbed patio, decked patio area. contemporary railway sleeper edges enclosed by timber fencing
Important Notice - 1. These particulars have been prepared in all good faith to give a fair overall view of the property. If any points are particularly relevant to your interest in the property please ask for further information.
2. Nothing in these particulars shall be deemed to be a statement that the property is in good structural condition or otherwise, nor that any services, appliances, equipment or facilities are in good working order. Purchasers should satisfy themselves on such matters prior to purchase.
3. The photograph/s depict only certain parts of the property. It should not be assumed that any contents, furnishings/furniture etc. photographed are included in the sale. It should not be assumed that the property remains as displayed in the photograph/s. No assumptions should be made with regard to parts of the property that have not been photographed. Please ask for further information if required.
4. Any areas, measurements or distances referred to are given as a guide only and are not precise. If such details are fundamental to a purchase, purchasers must rely on their own enquiries or those which can be performed by their appointed advisers.
5. Where reference is made to planning permissions or potential uses such information is given in good faith. Purchasers should however make their own enquiries into such matters prior to purchase.
6. Descriptions of the property are subjective and are used in good faith as an opinion and NOT as a statement of fact. Please make further specific enquiries to ensure that our descriptions are likely to match expectations you may have of the property.
7. The information in these particulars is given without responsibility on the part of the Sole Agents or their Clients. The particulars do not form any part of an offer or a contract and neither the Sole Agents nor their employees has any authority to make or give any representations or warranty in relation to this property.
8. All main services are understood to be connected but have not been tested by the Agents.
9. We accept no liability for the content of the video and recommend a full physical viewing as usual before you take steps in relation to the property (including incurring expenditure).
10. Copyright and Social Media: Unless we agree otherwise with you in writing, we hold the copyright on all photographic and video marketing material used to market your home and these should not be reproduced by any third party without our express consent. Furthermore, we reserve the right to use these for marketing initiatives in order to promote your property or the Company. We may use various options for marketing including all social media and mailing campaigns and should you have any concerns relating to this then you should let us know as soon as possible.
MONEY LAUNDERING REGULATIONS - Intending purchasers will be asked to produce identification documentation at a later stage and we would ask for your co-operation in order that there will be no delay in agreeing the sale.
Brochures
Brochure- COUNCIL TAXA payment made to your local authority in order to pay for local services like schools, libraries, and refuse collection. The amount you pay depends on the value of the property.Read more about council Tax in our glossary page.
- Band: C
- PARKINGDetails of how and where vehicles can be parked, and any associated costs.Read more about parking in our glossary page.
- Yes
- GARDENA property has access to an outdoor space, which could be private or shared.
- Yes
- ACCESSIBILITYHow a property has been adapted to meet the needs of vulnerable or disabled individuals.Read more about accessibility in our glossary page.
- Ask agent
Boyslade Road, Burbage
Add your favourite places to see how long it takes you to get there.
__mins driving to your place
Your mortgage
Notes
Staying secure when looking for property
Ensure you're up to date with our latest advice on how to avoid fraud or scams when looking for property online.
Visit our security centre to find out moreDisclaimer - Property reference 32525536. The information displayed about this property comprises a property advertisement. Rightmove.co.uk makes no warranty as to the accuracy or completeness of the advertisement or any linked or associated information, and Rightmove has no control over the content. This property advertisement does not constitute property particulars. The information is provided and maintained by Picker Elliott, Hinckley. Please contact the selling agent or developer directly to obtain any information which may be available under the terms of The Energy Performance of Buildings (Certificates and Inspections) (England and Wales) Regulations 2007 or the Home Report if in relation to a residential property in Scotland.
*This is the average speed from the provider with the fastest broadband package available at this postcode. The average speed displayed is based on the download speeds of at least 50% of customers at peak time (8pm to 10pm). Fibre/cable services at the postcode are subject to availability and may differ between properties within a postcode. Speeds can be affected by a range of technical and environmental factors. The speed at the property may be lower than that listed above. You can check the estimated speed and confirm availability to a property prior to purchasing on the broadband provider's website. Providers may increase charges. The information is provided and maintained by Decision Technologies Limited. **This is indicative only and based on a 2-person household with multiple devices and simultaneous usage. Broadband performance is affected by multiple factors including number of occupants and devices, simultaneous usage, router range etc. For more information speak to your broadband provider.
Map data ©OpenStreetMap contributors.







