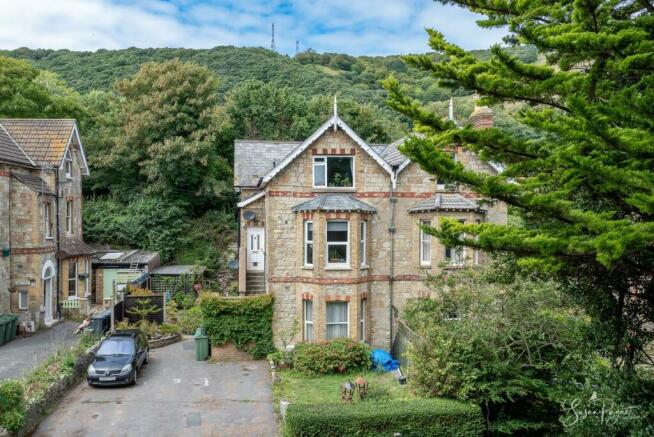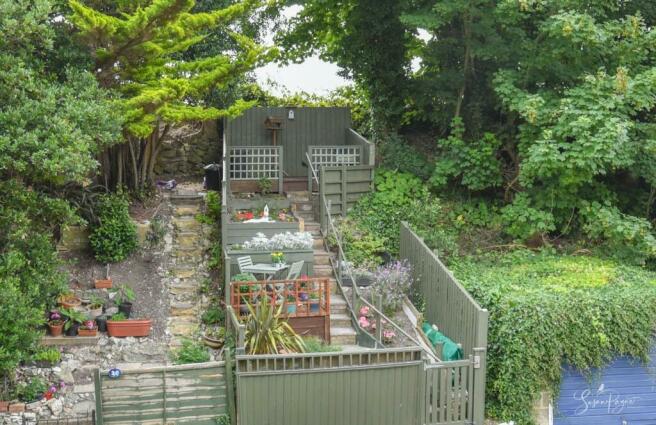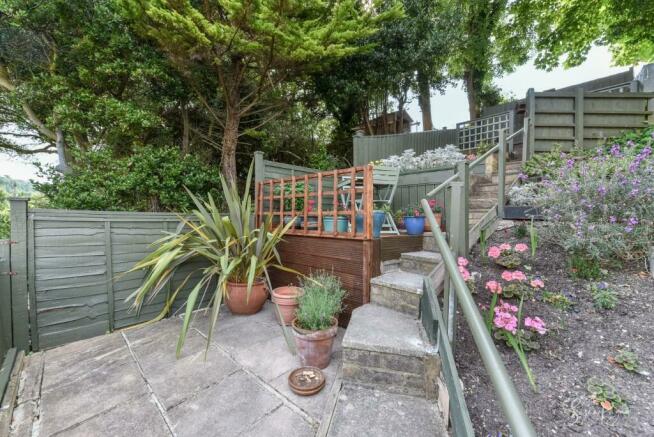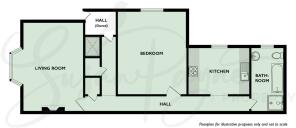Spring Gardens, Ventnor

- PROPERTY TYPE
Flat
- BEDROOMS
1
- BATHROOMS
1
- SIZE
797 sq ft
74 sq m
Key features
- One-bedroom converted Victorian apartment
- Beautifully presented and well-maintained
- Traditional period features
- Spacious and well-arranged accommodation
- Gas central heating and double glazing
- Allocated off-road parking for two vehicles
- Private terraced garden
- Highly sought-after peaceful location
- Close to beaches and the local amenities of Ventnor
- Network of coastal footpaths on the doorstep
Description
Enjoying a sheltered position beneath St Boniface Down, Flat 2 Lyncroft provides a peaceful setting near the stunning southerly coastline offering miles of magnificent walks and beautiful beaches to enjoy. Stylishly upgraded and well-maintained by the current owner, this elegant apartment is beautifully presented throughout in warm-neutral interiors creating a welcoming ambience and enhancing the sizeable proportions of the accommodation. Located on the first floor of this attractive period building, the accommodation comprises an impressive hallway which extends to 35 feet and gives access to each of the rooms including a spacious living room with a bay window, a generous double-sized bedroom, a well-presented kitchen-breakfast room, and a well-equipped bathroom providing the convenience of a separate shower cubicle.
Further highly desirable features of this property include allocated off-road parking for two vehicles and a delightful terraced garden located adjacent to the building, providing a private outdoor retreat for the apartment.
Situated in an idyllic coastal location between the village of Bonchurch, one of the oldest settlements on the Isle of Wight, and the vibrant town of Ventnor, the apartment is surrounded by an abundance of local Victorian history and conveniently located for magnificent walks and nearby beaches. The town of Ventnor has a fabulous range of boutique shops, fine eateries and supermarkets, and regular bus services that run through to both Newport and Ryde. Ventnor is renowned for its golden sandy beaches and vibrant arts scene with the Isle of Wight’s award-winning Ventnor Fringe Festival that takes place every summer. Ventnor Botanical Gardens covers over 23 acres containing rare, subtropical plants and trees which flourish in the unique microclimate enjoyed on the south coast of the Isle of Wight. The rugby, tennis and cricket clubs are all also within walking distance.
Welcome To Flat 2, Lyncroft - This traditional Victorian building, with attractive yellow brickwork and a beautiful bay frontage, has a residents driveway to the front and a set of steps to the side elevation ascending to a communal entrance, shared with one other apartment.
Entrance Hall - extending to 10.67m (extending to 35') - Upon entering from the communal entrance lobby via a smart timber door, the hallway has a wood-effect laminate floor proceeding to a carpeted area extending to each of the rooms. This lengthy hallway spans the majority of the apartment and benefits from an under-stair cupboard, two radiators and a series of round ceiling lights. Also located here is an electrical consumer unit concealed within a cupboard over the entrance door.
Living Room - 5.00m max x 4.34m into bay (16'5 max x 14'3 into b - Featuring traditional period character with decorative wall mouldings and a charming feature fireplace, this spacious living room enjoys natural light from a large bay to the front with views to the adjacent garden. This carpeted room also has a radiator and a decorative ceiling rose with pendant light.
Kitchen - 3.51m x 2.62m (11'6 x 8'7) - With a window to the side aspect, this room is fitted with modern cottage-style cabinets in white complete with a wood-effect countertop incorporating a stainless steel sink and drainer. With neutral splashback tiling, the countertop provides space and plumbing beneath for a washing machine and a dishwasher, plus there is space to position a cooker beneath a cooker hood. Finished with a wood-effect laminate floor and light grey walls, this room also includes a Vaillant gas combi boiler, a multi-spotlight fixture, and a chrome heated towel rail. Furthermore, there is space to accommodate a fridge-freezer and a breakfast table.
Double-Bedroom - 4.47m x 3.81m max (14'8 x 12'6 max) - With a window to the side aspect, this naturally light bedroom is a generous double size and is beautifully presented with an elegant decorative feature wall and a coordinating chimney breast. Warmed by a radiator, this room is carpeted and includes a pendant light fixture from a ceiling rose.
Bathroom - 3.66m x 1.75m max (12' x 5'9 max) - Finished with a vinyl floor and neutral wall decor including stone-effect tiling, this spacious bathroom provides a pedestal hand basin, a dual flush w.c, a panel bath and a separate shower cubicle. Filled with natural light from an opaque window to the side, this room also has a radiator and a multi-spotlight fixture.
Garden - Located adjacent to the property, this delightful garden setting has been beautifully designed with tiered levels to offer a combination of pretty plant beds, and terraced seating areas providing peaceful spots to enjoy alfresco dining or relaxing amongst the surrounding nature.
Parking - Allocated parking for two vehicles is located to the front of the building.
This immaculate, generously proportioned first-floor apartment offers a fantastic opportunity for anyone wishing to own a slice of seaside life in this popular coastal town with the added benefits of driveway parking and a private terraced garden. A viewing with the sole agent Susan Payne Property is essential to appreciate the size, position and quality of this apartment.
Additional Details - Tenure: Leasehold (Share of Freehold)
Lease Term: 999 years from 24/06/1975
Service Charge: £20 per month
Council Tax Band: A
Services: Electricity, gas central heating, mains water and drainage
Agent Notes:
The information provided about this property does not constitute or form part of an offer or contract, nor may it be regarded as representations. All interested parties must verify accuracy and your solicitor must verify tenure/lease information, fixtures and fittings and, where the property has been extended/converted, planning/building regulation consents. All dimensions are approximate and quoted for guidance only and their accuracy cannot be confirmed. Reference to appliances and/or services does not imply that they are necessarily in working order or fit for the purpose. Susan Payne Property Ltd. Company no. 10753879.
Brochures
Spring Gardens, Ventnor- COUNCIL TAXA payment made to your local authority in order to pay for local services like schools, libraries, and refuse collection. The amount you pay depends on the value of the property.Read more about council Tax in our glossary page.
- Band: A
- PARKINGDetails of how and where vehicles can be parked, and any associated costs.Read more about parking in our glossary page.
- Yes
- GARDENA property has access to an outdoor space, which could be private or shared.
- Yes
- ACCESSIBILITYHow a property has been adapted to meet the needs of vulnerable or disabled individuals.Read more about accessibility in our glossary page.
- Ask agent
Spring Gardens, Ventnor
Add your favourite places to see how long it takes you to get there.
__mins driving to your place

Your mortgage
Notes
Staying secure when looking for property
Ensure you're up to date with our latest advice on how to avoid fraud or scams when looking for property online.
Visit our security centre to find out moreDisclaimer - Property reference 32525714. The information displayed about this property comprises a property advertisement. Rightmove.co.uk makes no warranty as to the accuracy or completeness of the advertisement or any linked or associated information, and Rightmove has no control over the content. This property advertisement does not constitute property particulars. The information is provided and maintained by Susan Payne Property, Wootton Bridge. Please contact the selling agent or developer directly to obtain any information which may be available under the terms of The Energy Performance of Buildings (Certificates and Inspections) (England and Wales) Regulations 2007 or the Home Report if in relation to a residential property in Scotland.
*This is the average speed from the provider with the fastest broadband package available at this postcode. The average speed displayed is based on the download speeds of at least 50% of customers at peak time (8pm to 10pm). Fibre/cable services at the postcode are subject to availability and may differ between properties within a postcode. Speeds can be affected by a range of technical and environmental factors. The speed at the property may be lower than that listed above. You can check the estimated speed and confirm availability to a property prior to purchasing on the broadband provider's website. Providers may increase charges. The information is provided and maintained by Decision Technologies Limited. **This is indicative only and based on a 2-person household with multiple devices and simultaneous usage. Broadband performance is affected by multiple factors including number of occupants and devices, simultaneous usage, router range etc. For more information speak to your broadband provider.
Map data ©OpenStreetMap contributors.




