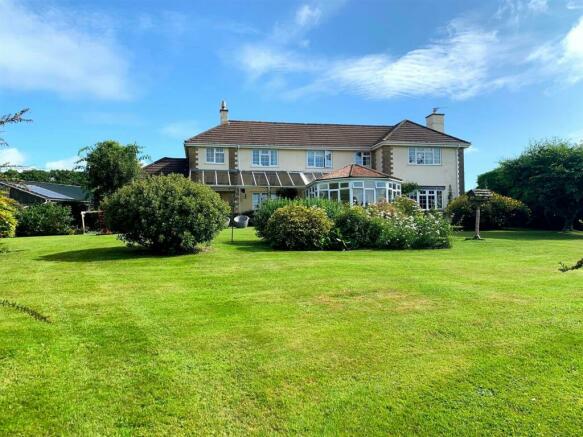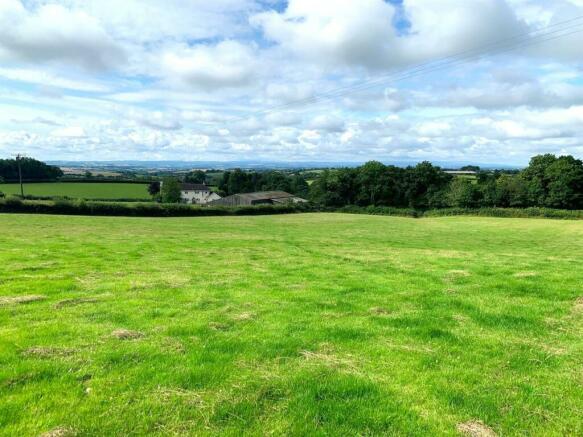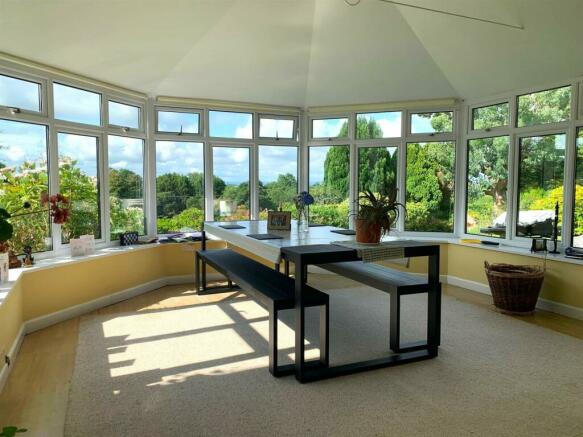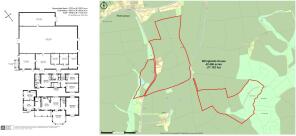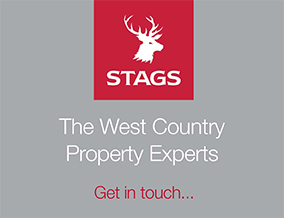
Pennymoor, Tiverton

- PROPERTY TYPE
Detached
- BEDROOMS
4
- BATHROOMS
1
- SIZE
2,721 sq ft
253 sq m
- TENUREDescribes how you own a property. There are different types of tenure - freehold, leasehold, and commonhold.Read more about tenure in our glossary page.
Freehold
Key features
- Spacious 4-bedroom house (Subject to Agricultural Occupancy Clause)
- Modern Agricultural Building
- Attractive Landscaped Gardens
- Pasture and Woodland
- Wind Turbine and Solar Panels
- The Whole - 42.456 acres (17.182 hectares)
- EPC - D
- Freehold
Description
And about 42.5 acres of land
Situation - Wringlands House is situated about 7.4 miles West of Tiverton and 1 mile South of Pennymoor in Mid Devon.
Pennymoor is a small rural village with local amenities including a pub, congregational church and vehicle garage. More extensive services, facilities and infrastructure can be accessed at Tiverton to the East, reached by the B3137 which runs North of Pennymoor.
The surrounding area is a quiet scenic landscape, popular for livestock and arable farming as well as rural living. Residents in the locality benefit from a close proximity to Exeter City (12 miles) and the boundary of Exmoor National Park which lies 14.5 miles to the North.
Introduction - Wringlands House and land extends to about 42.5 acres and offers quiet, rural living on a holding which comprises a large detached house, modern agricultural building, surrounding landscaped gardens, about 33.4 acres of pasture and 7 acres of woodland.
Wringlands House - The house is subject to agricultural occupancy condition (A.O.C.). The detached dwelling is constructed from partly rendered block walls under a pitched tile roof. Overlooking the garden is a conservatory extension and paved area, sheltered by a glazed veranda. The house stands in its own landscaped gardens and enjoys a pleasant outlook over rural Mid Devon.
A concrete entrance driveway leads to a large yard which provides ample vehicle parking.
A garden path leads to the front of the house and a main entrance door.
The door opens to a hallway, giving access to a downstairs Study. From the Study, a door leads to the Utility Room which has a concrete floor, fitted worktop, oil fired central heating boiler and an external door.
The kitchen-diner and a downstairs W.C. is also reached from the hallway. The Kitchen has a tiled floor and is fitted with free standing and wall mounted kitchen cabinets, a large breakfast bar and an electric AGA. The kitchen remains open plan to a dining area, both spaces benefiting from windows with aspects to the front and rear of the property. The Dining Area leads to an internal hallway which includes the staircase. Doors lead to a bright conservatory and the Drawing Room which features a wood burning stove and windows with an outlook to the front and rear gardens.
Upstairs, the landing leads to four bedrooms and a family bathroom. Bedroom one has fitted cupboards and a window to the rear. Bedroom two overlooks the front garden. Bedroom three has fitted cupboards. The Master Bedroom includes fitted cupboards, a walk-through dressing room with fitted wardrobes and an en-suite with toilet, bath, combined wash basin vanity unit. The Family Bathroom has a stranding shower enclosure, toilet and pedestal wash basin. An airing cupboard containing a hot water tank is located off the landing.
Outside and encompassing the house on 3 sides is a landscaped garden with gradually undulating and level lawns, shrub boarders, ornamental trees and vegetable beds.
Agricultural Building And Yard - A short distance from the house is a modern agricultural building surrounded by a concrete yard.
The building is constructed from a steel portal frame under a box profile sheet steel roof, with elevations made up of concrete block walls, timber boarding and box profile steel sheeting. The building is secured by a number of steel and timber panel doors which provide both vehicular and pedestrian access.
The internal space is divided into a main open store with lean-tos fixed to the North-east and South-west elevations.
The North-east lean-to is a single open store and the South-west comprises five loose boxes and stores.
In addition, there is a small greenhouse fixed to the outside of the North-west elevation.
Land - The land is separated into three blocks as shown by the accompanying sale plan.
To the East of the roadside and surrounding Wringlands House are about 33.4 acres of gently sloping pasture. The land is separated into conveniently sized enclosures by mature hedges and stock fencing and benefits from a prevailing South-west relief.
To the West and on the opposite side of the public highway to Wringlands, is a parcel of about 4.2 acres which comprises gently sloping pasture, woodland and a pond.
South-east of the main holding is a further 15.8 acres of land of which about 8.8 acres is pasture, the remainder being natural woodland and a small orchard of fruit trees. The land runs from one field to the next and is reached by a farm track from the public highway. The land is divided into enclosures of various sizes by mature hedging and stock fencing.
Tenure - Freehold with vacant possession.
Access - Each part of the property is accessed from the public highway.
Local Authority - Mid Devon District Council
Agricultural Occupancy Clause - The dwelling, Wringsland House, is subject to an Agricultural Occupancy Clause which states, “the occupation of the dwelling shall be limited to a person solely or mainly employed or last employed in the locality in agriculture as defined in section 290(1) of the Town and Country Planning Act 1971.
A certificate of lawful existing use or development currently allows for the occupation of the dwelling by those who would otherwise breach and do not comply with the Agricultural Occupancy Clause.
Basic Payment Scheme - The purchaser will take over the vendors’ cross compliance responsibilities.
The current year’s payment is reserved from the sale.
Renewable Energy - The property benefits from both a wind turbine and a solar PV array. The wind turbine is situated in a field to the North of the main house and the solar photovoltaic panels are fixed to the roof of the Agricultural Building.
Services - Mains Water
Mains Electricity
Oil Central Heating
Private Drainage
Sporting And Mineral Rights - The sporting and mineral rights insofar as they are owned are included with the freehold.
Fixtures And Fittings - All fixtures and fittings, unless specifically referred to within these particulars, are expressly excluded from the sale of the freehold.
Wayleaves, Rights Of Way - The property is sold subject to and with the benefit of any wayleave agreements in respect of any electricity or telephone poles, wires, stays, cables etc., or water or drainage pipes etc., either passing upon, over or under it. The property is also sold subject to and with the benefit of any public or private rights of way or bridleways etc.
Plans And Boundaries - A plan, which is not to scale and is not to be relied upon, is attached to these particulars. Purchasers must satisfy themselves by inspection or otherwise as to its accuracy.
Directions - From Exe Valley Leisure Centre in Tiverton, take the A3126 West, passing over the River Exe before reaching a mini-roundabout. Take a right turn onto Leat Street followed by a left onto the B3137, sign posted Witheridge. Follow the road straight on for about 5.5 miles before turning left towards Puddington and Black Dog. At the next crossroad, turn left towards Pennymoor and follow the road for about 1.3 miles, continuing straight over the crossroad in Pennymoor before arriving at Wringlands House on your left.
Warning - Farms can be dangerous places. Please take care when viewing the property, particularly in the vicinity of the farm buildings.
Disclaimer - These particulars are a guide only and should not be relied upon for any purpose.
Brochures
Pennymoor, Tiverton- COUNCIL TAXA payment made to your local authority in order to pay for local services like schools, libraries, and refuse collection. The amount you pay depends on the value of the property.Read more about council Tax in our glossary page.
- Band: G
- PARKINGDetails of how and where vehicles can be parked, and any associated costs.Read more about parking in our glossary page.
- Yes
- GARDENA property has access to an outdoor space, which could be private or shared.
- Yes
- ACCESSIBILITYHow a property has been adapted to meet the needs of vulnerable or disabled individuals.Read more about accessibility in our glossary page.
- Ask agent
Pennymoor, Tiverton
Add your favourite places to see how long it takes you to get there.
__mins driving to your place



Stags Farm Agency ranks as one of the top specialist farm departments in the UK. The department consists of ten dedicated, fully qualified Chartered Surveyors and farm agents, operating throughout the South West via Stags established network of 21 strategically situated offices, including a central base at Exeter.
Focusing solely on the sale of farms and land, Stags Farm Agency staff offer prospective vendors and purchasers a combination of in-depth local knowledge and professional expertise, which enables them to deliver exceptional advice. By working alongside Stags other rural departments, including residential property, professional services and livestock sales/auctions, the farm agency team can draw on their colleagues' specialist knowledge, creating a complete package of skills.
Your mortgage
Notes
Staying secure when looking for property
Ensure you're up to date with our latest advice on how to avoid fraud or scams when looking for property online.
Visit our security centre to find out moreDisclaimer - Property reference 32525852. The information displayed about this property comprises a property advertisement. Rightmove.co.uk makes no warranty as to the accuracy or completeness of the advertisement or any linked or associated information, and Rightmove has no control over the content. This property advertisement does not constitute property particulars. The information is provided and maintained by Stags Farm Agency, Exeter. Please contact the selling agent or developer directly to obtain any information which may be available under the terms of The Energy Performance of Buildings (Certificates and Inspections) (England and Wales) Regulations 2007 or the Home Report if in relation to a residential property in Scotland.
*This is the average speed from the provider with the fastest broadband package available at this postcode. The average speed displayed is based on the download speeds of at least 50% of customers at peak time (8pm to 10pm). Fibre/cable services at the postcode are subject to availability and may differ between properties within a postcode. Speeds can be affected by a range of technical and environmental factors. The speed at the property may be lower than that listed above. You can check the estimated speed and confirm availability to a property prior to purchasing on the broadband provider's website. Providers may increase charges. The information is provided and maintained by Decision Technologies Limited. **This is indicative only and based on a 2-person household with multiple devices and simultaneous usage. Broadband performance is affected by multiple factors including number of occupants and devices, simultaneous usage, router range etc. For more information speak to your broadband provider.
Map data ©OpenStreetMap contributors.
