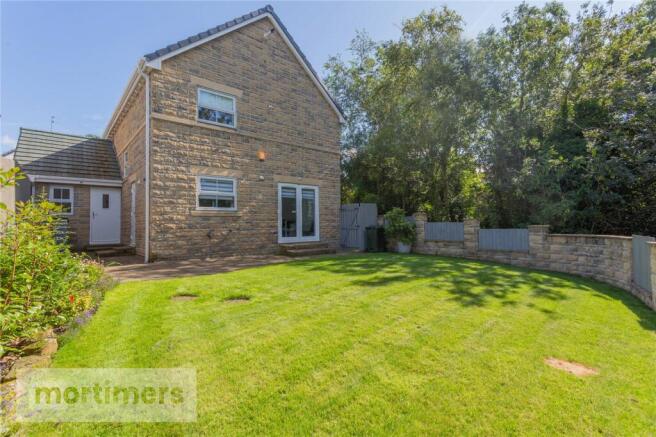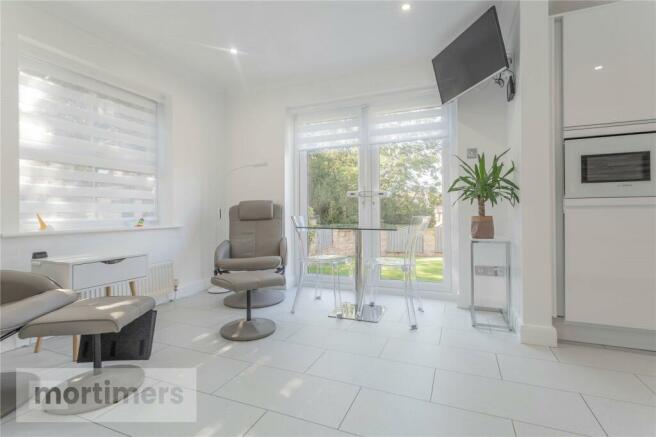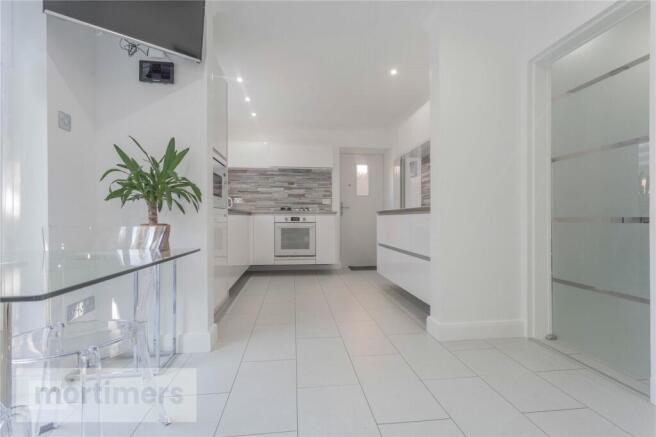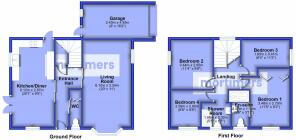
Bracken Hey, Clitheroe, Lancashire, BB7

- PROPERTY TYPE
Detached
- BEDROOMS
4
- BATHROOMS
2
- SIZE
1,095 sq ft
102 sq m
- TENUREDescribes how you own a property. There are different types of tenure - freehold, leasehold, and commonhold.Read more about tenure in our glossary page.
Freehold
Key features
- Stunning Modern Detached Home - NO CHAIN DELAY
- Driveway and Garage
- Efficent House to Run
- Immaculate Gardens to the Front and Rear
- Good Levels of Privacy in the Garden
- Pleasant Position on Highmoor Park Development
- Bright, Stylish Finish Throughout with Quality Fittings
- En-Suite to Master Bedroom
- Tenure is Freehold. Council Tax Band E Payable to RVBC. EPC Rating D.
Description
Presented to a light, neutral finish and enjoying a pleasant position abutting the brook on the popular Highmoor Park Development, the property enjoys a good amount of privacy and pleasant gardens as well as driveway leading to the garage.
Viewing a must to truly appreciate.
Tenure is Freehold. Council Tax Band E Payable to RVBC. EPC Rating D.
Entering the property through the composite front door into the hallway, to the immediate right is a W.C with small electric towel rail, and a utility space containing a stacked washing machine and dryer, concealed behind a folded screen. The hallway leads to storage under the turn stairs, which ascend to the first floor.
Glass sliding doors lead to both the living room and kitchen diner. The living room has been brightened immensely with light decor and dual aspect windows, including a bay window frontage. The whole ground floor has room controlled underfloor electric heating as well as full gas central heating with recent radiators and combination boiler. In addition, the living room as a convenient electric wall hung fire.
A bright, floating kitchen in white gloss finish comprises of fitted units at base and eye level. Bosche microwave, Indesit electric oven, gas hob with extractor above, integrated fridge/freezer, and sink concealed under glass sliding panels. Dual aspect windows, including patios doors ensure a light open dining space with views over the garden. An additional composite door leads to the outside.
To the first floor the light and open landing provides access to four bedrooms, a shower room and a large boarded and fully insulated loft with storage shelving, accessed via drop down ladders.
The master suite has built in wardrobes and a ceiling fan. A sliding glass door leads to an ensuite shower room with a walk in Grohe shower, floating toilet and sink, and an electric towel radiator. Both the shower room and bedroom have underfloor heating, in addition to the gas central heating throughout the first floor.
The main shower room is accessed through a sliding pocket door and also features a floating toilet and sink, a walk in Grohe shower, illuminated mirror and electric heated towel radiator.
The property has grey laminate flooring throughout.
Externally there are immaculate, easy care, lawned gardens to the front and rear with a tarmacadam driveway leading to the attached single garage, with an up and over door to the front, and a personnel door at the rear. The rear garden enjoys afternoon sunlight and welcome privacy with a flagged patio immediately off the dining kitchen which wraps around the back of the house to the garage. The rear garden is screened by timber fencing and a boundary wall.
Situated on this established and most popular development off Pendle Road in Clitheroe, it is highly convenient for access out of town onto the A59 for commuting links. The town centre is an easy enough walk away where there are a host of amenities and excellent schools.
The property is situated on the popular Highmoor Park Development off Pendle Road, located by turning off at the roundabout and continuing until turning right into Roman Way then left into Bracken Hey.
All Mains Services Are Installed. Replaced Soffits Fascia’s and Gutters.
GROUND FLOOR
Entrance Hall
4.28m x 1.82m
Living Room
6.1m x 3.34m
Kitchen/Diner
6.12m x 2.87m
WC
1.91m x 0.82m
FIRST FLOOR
Landing
Bedroom 1
3.48m x 2.79m
En-suite
2.56m x 1.19m
Bedroom 2
3.44m x 2.95m
Bedroom 3
3.41m x 1.93m
Bedroom 4
2.95m x 2.58m
Shower Room
2.02m x 1.66m
OUTSIDE
Garage
4.93m x 2.43m
Brochures
Web Details- COUNCIL TAXA payment made to your local authority in order to pay for local services like schools, libraries, and refuse collection. The amount you pay depends on the value of the property.Read more about council Tax in our glossary page.
- Band: E
- PARKINGDetails of how and where vehicles can be parked, and any associated costs.Read more about parking in our glossary page.
- Yes
- GARDENA property has access to an outdoor space, which could be private or shared.
- Yes
- ACCESSIBILITYHow a property has been adapted to meet the needs of vulnerable or disabled individuals.Read more about accessibility in our glossary page.
- Ask agent
Bracken Hey, Clitheroe, Lancashire, BB7
Add an important place to see how long it'd take to get there from our property listings.
__mins driving to your place
Get an instant, personalised result:
- Show sellers you’re serious
- Secure viewings faster with agents
- No impact on your credit score
Your mortgage
Notes
Staying secure when looking for property
Ensure you're up to date with our latest advice on how to avoid fraud or scams when looking for property online.
Visit our security centre to find out moreDisclaimer - Property reference CLI230343. The information displayed about this property comprises a property advertisement. Rightmove.co.uk makes no warranty as to the accuracy or completeness of the advertisement or any linked or associated information, and Rightmove has no control over the content. This property advertisement does not constitute property particulars. The information is provided and maintained by Mortimers, Clitheroe. Please contact the selling agent or developer directly to obtain any information which may be available under the terms of The Energy Performance of Buildings (Certificates and Inspections) (England and Wales) Regulations 2007 or the Home Report if in relation to a residential property in Scotland.
*This is the average speed from the provider with the fastest broadband package available at this postcode. The average speed displayed is based on the download speeds of at least 50% of customers at peak time (8pm to 10pm). Fibre/cable services at the postcode are subject to availability and may differ between properties within a postcode. Speeds can be affected by a range of technical and environmental factors. The speed at the property may be lower than that listed above. You can check the estimated speed and confirm availability to a property prior to purchasing on the broadband provider's website. Providers may increase charges. The information is provided and maintained by Decision Technologies Limited. **This is indicative only and based on a 2-person household with multiple devices and simultaneous usage. Broadband performance is affected by multiple factors including number of occupants and devices, simultaneous usage, router range etc. For more information speak to your broadband provider.
Map data ©OpenStreetMap contributors.






