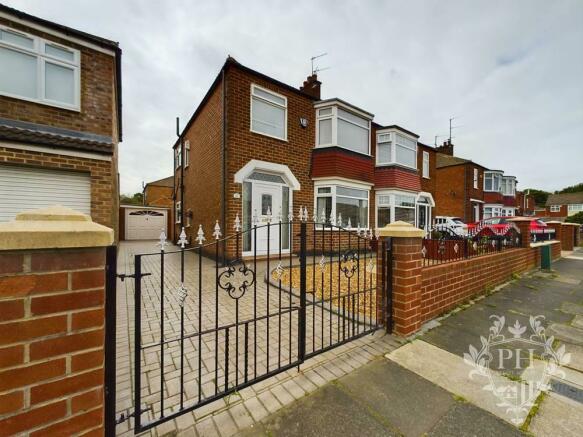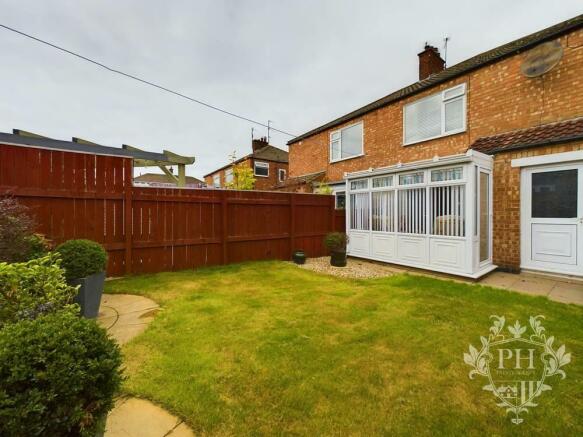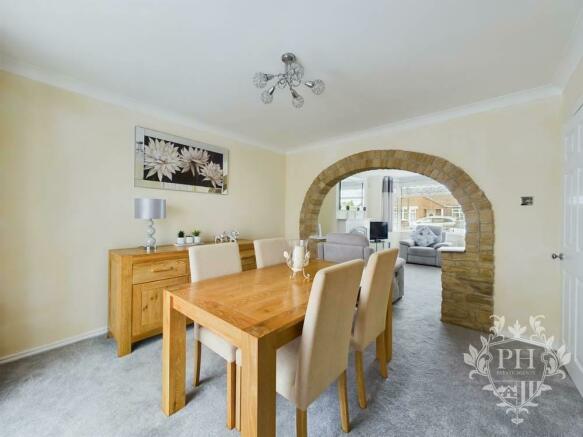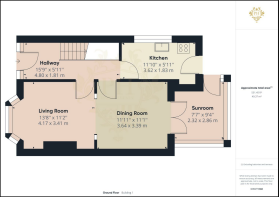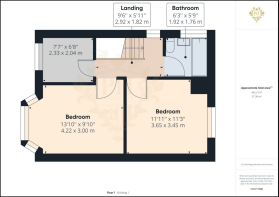
Kinloch Road, Middlesbrough

- PROPERTY TYPE
Semi-Detached
- BEDROOMS
3
- BATHROOMS
1
- SIZE
934 sq ft
87 sq m
- TENUREDescribes how you own a property. There are different types of tenure - freehold, leasehold, and commonhold.Read more about tenure in our glossary page.
Freehold
Key features
- EXCEPTIONAL PROPERTY
- THREE BEDROOMS
- MODERN INTERIOR
- VACANT POSSESSION
- SOUGHT AFTER AREA
- PRIVATE PARKING
- SUNROOM
- CONTENTS INCLUDED - FOR ADDITIONAL FEE
- GARAGE
- VIRTUAL TOUR
Description
Hallway - 4.80m x 1.80m (15'9" x 5'11") - The hallway is a long open space as you enter the property with walls decorated in soft colors which sets a welcoming environment whilst also gaining access to the reception room, dining room, kitchen, first floor, and understair storage.
Reception Room - 4.17m x 3.40m (13'8" x 11'2" ) - The reception room is an exceptional size with a large UPVC double-glazed bay window to the front aspect and features a decorative archway that leads into the dining area. This room compromises soft grey carpet, painted walls, and beautiful marble fire with surround and would comfortably fit a three-piece suite and storage units at ease.
Dining Room - 3.63m x 3.38m (11'11" x 11'1") - This attractive room provides the perfect amount of space for a dining room table making it a fantastic addition to the property to spend time with your family. Whilst larger in size the dining area benefits from a double radiator and French doors leading to the sunroom which allows natural light to pour through.
Sunroom - 2.31m x 2.84m (7'7" x 9'4" ) - The sunroom is accessed from the dining area via double-glazed French doors, it benefits from large UPVC double windows with decorative paneling beneath. This is the perfect family space to spend those hot summer days with a double-glazed door allowing space to fill into the garden further adding to the useable space for entertaining.
Kitchen - 3.61m x 1.80m (11'10" x 5'11") - The heart of the home is this beautifully designed kitchen. This room has a range of modern high gloss fitted wall and floor units with stylish work surfaces. Integrated appliances include a sink with a drainer unit, extractor hood, electric oven, fridge & freezer. Benefiting from a side UPVC double-glazed window and door which lead to the rear garden with additional work surfaces to the right.
Landing - 2.90m x 1.80m (9'6" x 5'11") - The landing benefits from a large UPVC double-glazed window to the side aspect and gains access to the three bedrooms & family bathroom. This area perceives as an open space due to the abundance of light and the choice of decoration made by the vendor.
Bedroom One - 4.22m x 3.00m (13'10" x 9'10") - The first bedroom is a large double and is situated at the front of the property, The vendor has decorated this room in neutral colors with soft pink furnishings making it bright and airy. The room provides space for bedside cabinets alongside more extensive storage units, UPVC double-glazed bay window, and a large radiator below.
Bedroom Two - 3.63m x 3.43m (11'11" x 11'3") - The second bedroom is located to the rear of the property and benefits from a UPVC double-glazed window that looks over the manicured garden. The vendor has continued with the soft colour scheme within this room featuring a built-in storage cupboard and grey carpet.
Bedroom Three - 2.31m x 2.03m (7'7" x 6'8") - The third bedroom is the smallest of the three and is located at the front of the property. Although smaller in size the room would comfortably fit a single bed and smaller storage units and benefits from UPVC double-glazed window with a single radiator beneath.
Family Bathroom - 1.91m x 1.75m (6'3" x 5'9") - The contemporary family bathroom is low maintenance thanks to its wipable grey wall cladding and beautiful floor tiles. This room compromises a white three-piece suite that includes a paneled bath with shower attachments, a hand basin, and low-level W/C. To the left of the room is a frosted UPVC double-glazed window to the side aspect making sure that all light is absorbed.
External - This property benefits from a gated private driveway that leads down to a spacious garage that can be used for storage or a car whilst also offering a graveled area for potted plants to add a bit of greenery. To the rear of the property is a lawn with mature trees and a patio area for a small table and chairs, making it the perfect space to relax in quietness.
Property Information - This property is to be sold as vacant possession and all items seen within this advertisement can be purchased and will be negotiated within the sale. Please enquire with our sales team for further details
Brochures
Kinloch Road, MiddlesbroughBrochureEnergy performance certificate - ask agent
Council TaxA payment made to your local authority in order to pay for local services like schools, libraries, and refuse collection. The amount you pay depends on the value of the property.Read more about council tax in our glossary page.
Ask agent
Kinloch Road, Middlesbrough
NEAREST STATIONS
Distances are straight line measurements from the centre of the postcode- Marton Station1.9 miles
- South Bank Station1.9 miles
- Gypsy Lane Station2.0 miles
About the agent
Welcome to PH Estate Agents
Here at PH Estate Agents, we understand the experience of moving, whether it be the joy of owning your first home or investment, or the emotions attached to selling a home for a loved one, we are here to guide you through the process and ensure your property journey is as smooth as possible. We offer guidance for what you will experience throughout the entire process.
What We DoWe believe i
Industry affiliations

Notes
Staying secure when looking for property
Ensure you're up to date with our latest advice on how to avoid fraud or scams when looking for property online.
Visit our security centre to find out moreDisclaimer - Property reference 32529897. The information displayed about this property comprises a property advertisement. Rightmove.co.uk makes no warranty as to the accuracy or completeness of the advertisement or any linked or associated information, and Rightmove has no control over the content. This property advertisement does not constitute property particulars. The information is provided and maintained by PH Estate Agents, Middlesbrough. Please contact the selling agent or developer directly to obtain any information which may be available under the terms of The Energy Performance of Buildings (Certificates and Inspections) (England and Wales) Regulations 2007 or the Home Report if in relation to a residential property in Scotland.
*This is the average speed from the provider with the fastest broadband package available at this postcode. The average speed displayed is based on the download speeds of at least 50% of customers at peak time (8pm to 10pm). Fibre/cable services at the postcode are subject to availability and may differ between properties within a postcode. Speeds can be affected by a range of technical and environmental factors. The speed at the property may be lower than that listed above. You can check the estimated speed and confirm availability to a property prior to purchasing on the broadband provider's website. Providers may increase charges. The information is provided and maintained by Decision Technologies Limited.
**This is indicative only and based on a 2-person household with multiple devices and simultaneous usage. Broadband performance is affected by multiple factors including number of occupants and devices, simultaneous usage, router range etc. For more information speak to your broadband provider.
Map data ©OpenStreetMap contributors.
