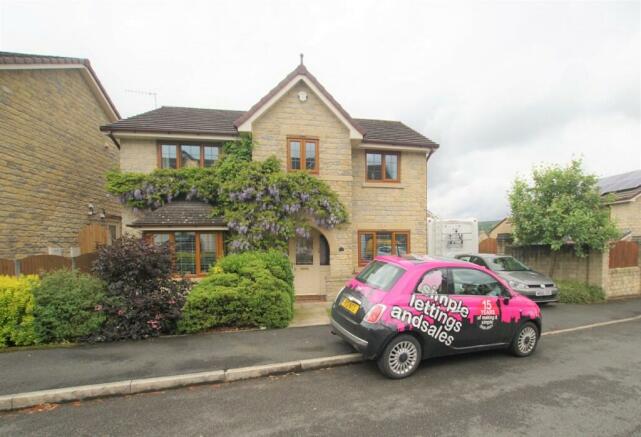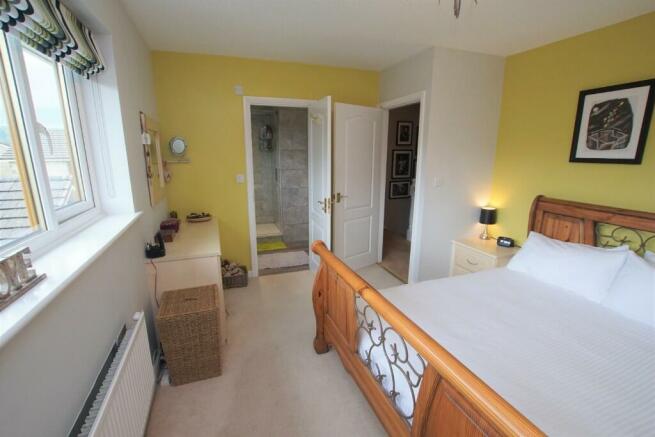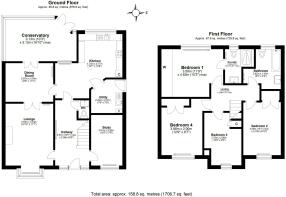Valemount, Hadfield, SK13 1DP **SIMPLE, SALES, SOLD!**

- PROPERTY TYPE
Detached
- BEDROOMS
4
- BATHROOMS
2
- SIZE
Ask agent
- TENUREDescribes how you own a property. There are different types of tenure - freehold, leasehold, and commonhold.Read more about tenure in our glossary page.
Ask agent
Key features
- Amazing Executive Family Home with So Many Rooms!
- Beautifully Maintained Throughout
- Spacious 17.5foot Lounge, Dining Room & Gorgeous Conservatory
- Large Study/Office, Dining Kitchen, Utility Room & Downstairs W/C
- All Double Bedrooms, with Contemporary Master En Suite
- Family Bathroom with Mixer Shower & Glass Screen Over Bath
- Boasts Separate Garage & Driveway to the Side of the House
- Money Saving Solar Panel System & Fully Alarmed, EPC Rating of B (score 85)
- Extensive Rear Garden, Not Overlooked!
- Lovely Location on Popular Development
Description
Ground Floor
The ground floor accommodation is entered via stone archway into an external foyer area, the off white composite front door leads you into the great sized entrance hallway with laminate flooring, this provides a welcoming area with stairs to the first floor accommodation and leading through to the office/study, downstairs cloakroom, reception rooms and kitchen.
The large, modern lounge hosts neutral carpet and neutral décor, with large upvc bay window and gorgeous feature fireplace including granite effect hearth & matching surround. Leading through to the second reception room via double internal glass and wooden panel doors, the dining room is a large space that boasts neutral décor and laminate flooring, it continues through to the gorgeous conservatory through upvc patio doors, complete with vertical blinds. From the dining room you can also enter the fitted kitchen via internal wooden door.
The conservatory is a fabulous space that has a feature glass panel & upvc pitched roof/ceiling - allowing in additional light. Boasts stunning Travertine style stone flagged floor and exposed stone brick walls.
The large fully fitted kitchen also boasts dedicated dining area. Provides many high and low level beech shaker style units housing chrome integrated oven and separate chrome microwave oven/grill, with separate four ring gas hob & integrated extractor hood over. Comprises one and half stainless steel sink and drainer unit overlooking the rear garden via large upvc window, with integrated dishwasher to the side. The speckled marble effect worktops and white tile splashback compliment the tasteful tiled floor.
With the added advantage of matching utility room complete with high and low level units, plumbing for a washing machine and stainless steel sink and drainer unit. Has ample space for shoe/boot rack and coat hooks. With composite door leading to the side/rear elevation and additional access into the garden.
Benefiting from a great sized home office/study complete with upvc window to the front elevation, this would make a fabulous playroom.
There is also a downstairs cloakroom underneath the stairs that includes W/C, pedestal sink unit with mirror over and Travertine tiled splashback and floor in a neutral style.
Hallway 4.81m x 2.37m
Lounge 5.35m x 3.54m
Dining Room 3.56m x 2.68m
Conservatory 5.31m x 3.31m
Kitchen 4.76m x 4.77m
Utility Room 2.38m x 2.36m
Study/Office 3.96m x 2.44m
Downstairs W/C 1.78m x 0.92m
First Floor
To the first floor accommodation there lies a large landing providing access to the impressive four double bedrooms all complete with neutral carpet, beautiful décor and upvc windows to their respective elevations, to add to the modern feel. The master boasts luxurious and extensive fitted wardrobes to one entire wall and matching bedroom furniture in a light beech wood style with chrome handles. Also provides an elevated vantage point of the stunning views.
Boasting recently fitted en suite shower room that includes contemporary floor to ceiling grey tiles, walk in double shower cubicle with mixer shower and glass doors. Boasts modern designed wall mounted vanity unit incorporating basin sink and storage, with W/C and obscured glass upvc window to the rear elevation.
The second large double bedroom boasts large window and additional built in double wardrobe. The third and fourth bedrooms also benefit from fitted storage.
The lovely family bathroom hosts three piece light fawn suite including W/C, pedestal sink unit with wall mounted mirror & vanity shelf, bath with overhead mixer shower and glass screen. With floor to ceiling white wall tiles and partially tiled wall below the window and window sill. With chrome heated towel rail and cushioned flooring.
Landing 2.57m x 1.88m
Master Bedroom 3.86m x 3.59m
En Suite 2.44m x 1.28m
Second Bedroom 3.89m x 3.50m
Third Bedroom 3.84m x 2.80m
Fourth Bedroom 3.84m x 2.53m
Family Bathroom 2.84m x 2.69m
The property also benefits from a solar panel system - making it more economical, it is fully alarmed and has combi fired gas central heating and double glazing throughout.
Externally
To the front elevation there lies the garden with established planting, shrubbery, stone pathway and lawn area. Includes gated access to the side of the property and rear. With the added advantage of a detached garage and private driveway for three cars.
Boasting landscaped, private, garden to the rear with extensive patio area and incorporates large lawn and flower beds with beautiful established planting.
Location
The property is situated in a quiet cul de sac in the Village of Hadfield, which is just outside the neighbouring town of Glossop, making it a convenient location as is within easy reach of a host of local shopping and leisure facilities, along with excellent transport links and commuter networks including being a short walk to Hadfield train station. Providing a line into Manchester Piccadilly Station, with an approximate journey time of 43 minutes.
Also ideally situated for local Primary & Secondary schools and access to the popular beauty spots of the Longendale Trail and Bottoms reservoir for those who enjoy the great outdoors!
With the added advantage of providing lovely views of the surrounding countryside.
- COUNCIL TAXA payment made to your local authority in order to pay for local services like schools, libraries, and refuse collection. The amount you pay depends on the value of the property.Read more about council Tax in our glossary page.
- Ask agent
- PARKINGDetails of how and where vehicles can be parked, and any associated costs.Read more about parking in our glossary page.
- Private,Garage,Driveway,Allocated,Off street
- GARDENA property has access to an outdoor space, which could be private or shared.
- Back garden,Patio,Rear garden,Private garden,Enclosed garden,Front garden
- ACCESSIBILITYHow a property has been adapted to meet the needs of vulnerable or disabled individuals.Read more about accessibility in our glossary page.
- Ask agent
Valemount, Hadfield, SK13 1DP **SIMPLE, SALES, SOLD!**
NEAREST STATIONS
Distances are straight line measurements from the centre of the postcode- Hadfield Station0.3 miles
- Dinting Station1.1 miles
- Glossop Station1.6 miles
About the agent
Make it SIMPLE for ALL your property needs! We are a truly independent, homegrown company - completely dedicated to providing an excellent service for you, whether you are a Landlord, Vendor, Tenant or Purchaser.
Catering to Glossop, Hayfield, Tameside & beyond since 2006! Coming from a Landlord & property background ourselves - we know what you want from an agent to look after your needs, from a family home to a modest or large property portfolio - we've got it covered!
Come alo
Notes
Staying secure when looking for property
Ensure you're up to date with our latest advice on how to avoid fraud or scams when looking for property online.
Visit our security centre to find out moreDisclaimer - Property reference NBis. The information displayed about this property comprises a property advertisement. Rightmove.co.uk makes no warranty as to the accuracy or completeness of the advertisement or any linked or associated information, and Rightmove has no control over the content. This property advertisement does not constitute property particulars. The information is provided and maintained by Simple Lettings and Sales, Glossop. Please contact the selling agent or developer directly to obtain any information which may be available under the terms of The Energy Performance of Buildings (Certificates and Inspections) (England and Wales) Regulations 2007 or the Home Report if in relation to a residential property in Scotland.
*This is the average speed from the provider with the fastest broadband package available at this postcode. The average speed displayed is based on the download speeds of at least 50% of customers at peak time (8pm to 10pm). Fibre/cable services at the postcode are subject to availability and may differ between properties within a postcode. Speeds can be affected by a range of technical and environmental factors. The speed at the property may be lower than that listed above. You can check the estimated speed and confirm availability to a property prior to purchasing on the broadband provider's website. Providers may increase charges. The information is provided and maintained by Decision Technologies Limited. **This is indicative only and based on a 2-person household with multiple devices and simultaneous usage. Broadband performance is affected by multiple factors including number of occupants and devices, simultaneous usage, router range etc. For more information speak to your broadband provider.
Map data ©OpenStreetMap contributors.




