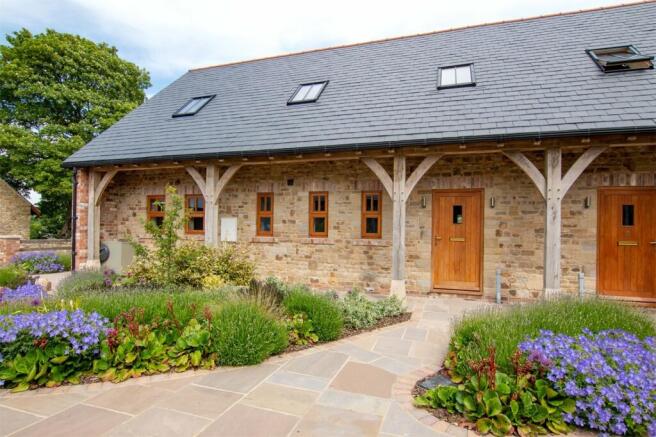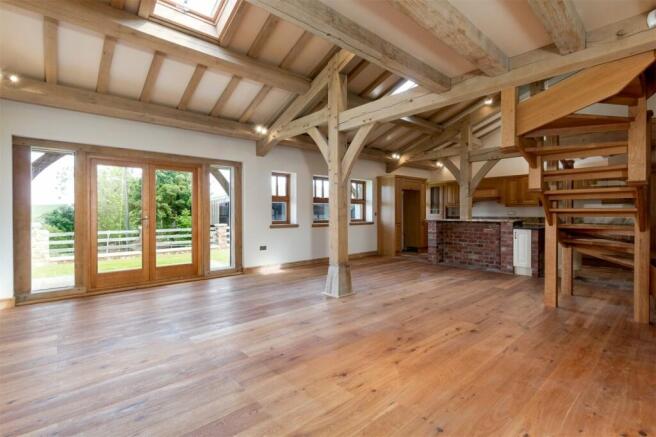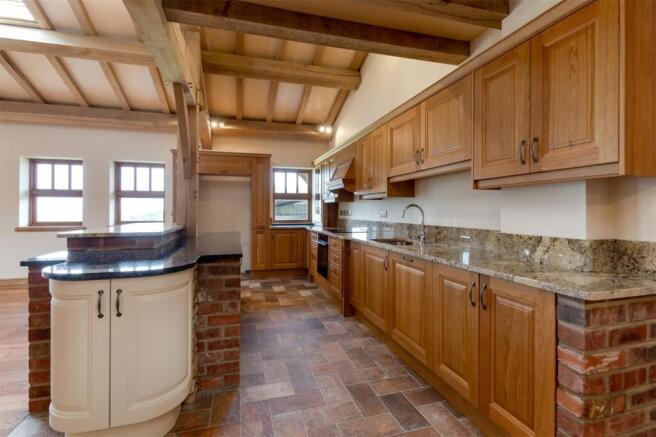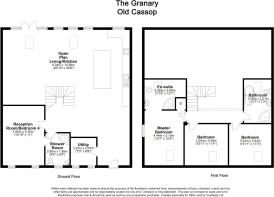
The Granary, 1 Grange Farm, Old Cassop, Durham

Letting details
- Let available date:
- Now
- Deposit:
- £1,615A deposit provides security for a landlord against damage, or unpaid rent by a tenant.Read more about deposit in our glossary page.
- Min. Tenancy:
- Ask agent How long the landlord offers to let the property for.Read more about tenancy length in our glossary page.
- Let type:
- Long term
- Furnish type:
- Unfurnished
- Council Tax:
- Ask agent
- PROPERTY TYPE
Semi-Detached
- BEDROOMS
3
- BATHROOMS
3
- SIZE
Ask agent
Key features
- Oak framed modern property
- Rural location
Description
The Granary is a stunning green oak timber framed barn conversion, with 3/4 bedrooms in an idyllic rural location. The conversion has been completed to a very high standard with oak beamed ceilings in every room and high specification bathrooms, kitchen and appliances. This newly converted property is to let unfurnished.
Beautifully converted and finished to a very high standard The Granary is a timber framed three bedroom property, with the possibility of creating a fourth en-suite bedroom on the ground floor. The ground floor comprises a large open plan kitchen/living room and separate utility room, shower room, and a further room downstairs, which could be used as a bedroom or further reception room. Upstairs, there are three bedrooms, one with an en-suite bathroom, plus a family bathroom. The property is fitted with wooden double glazed windows throughout.
Directions
From Durham take the A181 and turn left at the traffic lights at Shincliffe. Follow the road for a couple of miles until you reach a roundabout. Go straight over and carry on until you pass the Three Horse Shoes pub on your right. After a slight incline, turn right opposite the green farmhouse. Follow the road up the hill into the village and when you get to the top of the hill the entrance to the property is straight ahead. There is alternative access to the village of Old Cassop which adjoins the A688 to Bowburn.
Location
The property is located within the village of Old Cassop, 4 miles east of Durham City.
Outside
To the front of the property there is a pretty shared courtyard and to the rear, a patio area and garden. The oil fired central heating boiler is also located outside next to the front door and the fuel tank for the boiler is located to the rear of the garden next to the parking area. The Landlord may require a contribution to the cost of central heating oil, for remaining oil left in the tank, before the tenancy commences. There are two allocated parking spaces to the rear of the property.
Services
EPC and Council Tax
The Granary is in Council Tax Band F and the tenant will be responsible for the Council Tax. The property has a current EPC rating of C73 and a potential rating of B81.
Services
The property is heated by an oil fired central heating boiler and is connected to a mains water and electricity supply. Each downstairs room has an individual thermostat to control the room temperature via under floor heating. Upstairs there are traditional radiators fitted. The Granary is connected to a private sewerage system and the Landlord will be responsible for the maintenance of this system. There will be a shared responsibility for maintenance of the front courtyard area for the residents of 1 - 4 Grange Farm.
Access
Access to the property is from the main road in Old Cassop.
Deposit/Terms of Letting
The Tenant will be required to pay a holding deposit of one weeks rent to secure the property. This will be returned to the tenant or deducted from a future payment once the tenancy agreement is in place. If the tenant fails to proceed with the tenancy, the holding deposit will be retained. The tenant will also be required to pay a deposit of 5 weeks rent which will be lodged with My Deposits. The rent will be £1800 PCM (excluding Council Tax and other outgoings) and is payable monthly in advance.
The property will be let under an Assured Shorthold Agreement for an initial 12 month term, the terms and conditions of which are available at the offices of H&H Land and Property during normal office hours, provided that a prior appointment has been arranged.
Pets
Dogs may be considered by the owner, however cats are not permitted in the property.
Entrance Hall
Entrance hall with wooden floor leading into the large kitchen/living room area.
Utility Room
2.22m x 2.07m
Utility room with tiled flooring, granite work surface and plumbing for washing machine and space for a condenser tumble dryer.
Reception Room/ Bedroom
4.82m x 3.35m
Carpeted reception/bedroom with two windows overlooking the pretty courtyard, and door leading to a shower room.
Shower Room
2.6m x 1.95m
Fully tiled shower room with WC, high pressure shower, handbasin, mirror, heated towel rail and window. Doors lead into the main hallway and the bedroom/reception room for access to both areas.
Kitchen Dining Room
6.34m x 10.28m
Beautifully appointed kitchen with oak wall and floor units, induction hob, electric oven, extractor fan, stainless steel sink and granite work surfaces. There is also a fully integrated dishwasher and space for an American style fridge. The kitchen floor is fully tiled but the rest of this large room has a wooden floor. This space could be used as a dining or living area, however there is enough space to use it for both purposes. A set of french doors lead out to the patio area overlooking the garden.
Landing
Modern oak and glass staircase leading to a light and airy carpeted landing with access to all bedrooms. All the bedrooms have carpet flooring.
Master Bedroom
4.44m x 3.15m
Double bedroom with west facing window a roof window and a cupboard housing the hot water tank.
Ensuite Bathroom
2.4m x 2.69m
Fully tiled en-suite bathroom with a roof window, comprising WC, heated towel radiator, high pressure shower, mirror and handbasin.
Brochures
Particulars- COUNCIL TAXA payment made to your local authority in order to pay for local services like schools, libraries, and refuse collection. The amount you pay depends on the value of the property.Read more about council Tax in our glossary page.
- Band: F
- PARKINGDetails of how and where vehicles can be parked, and any associated costs.Read more about parking in our glossary page.
- Yes
- GARDENA property has access to an outdoor space, which could be private or shared.
- Yes
- ACCESSIBILITYHow a property has been adapted to meet the needs of vulnerable or disabled individuals.Read more about accessibility in our glossary page.
- Ask agent
The Granary, 1 Grange Farm, Old Cassop, Durham
Add an important place to see how long it'd take to get there from our property listings.
__mins driving to your place

Notes
Staying secure when looking for property
Ensure you're up to date with our latest advice on how to avoid fraud or scams when looking for property online.
Visit our security centre to find out moreDisclaimer - Property reference DUR190003_L. The information displayed about this property comprises a property advertisement. Rightmove.co.uk makes no warranty as to the accuracy or completeness of the advertisement or any linked or associated information, and Rightmove has no control over the content. This property advertisement does not constitute property particulars. The information is provided and maintained by H&H Land & Estates, Carlisle. Please contact the selling agent or developer directly to obtain any information which may be available under the terms of The Energy Performance of Buildings (Certificates and Inspections) (England and Wales) Regulations 2007 or the Home Report if in relation to a residential property in Scotland.
*This is the average speed from the provider with the fastest broadband package available at this postcode. The average speed displayed is based on the download speeds of at least 50% of customers at peak time (8pm to 10pm). Fibre/cable services at the postcode are subject to availability and may differ between properties within a postcode. Speeds can be affected by a range of technical and environmental factors. The speed at the property may be lower than that listed above. You can check the estimated speed and confirm availability to a property prior to purchasing on the broadband provider's website. Providers may increase charges. The information is provided and maintained by Decision Technologies Limited. **This is indicative only and based on a 2-person household with multiple devices and simultaneous usage. Broadband performance is affected by multiple factors including number of occupants and devices, simultaneous usage, router range etc. For more information speak to your broadband provider.
Map data ©OpenStreetMap contributors.





