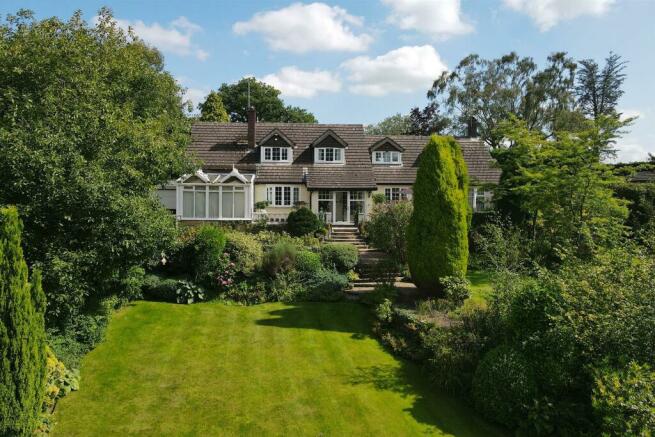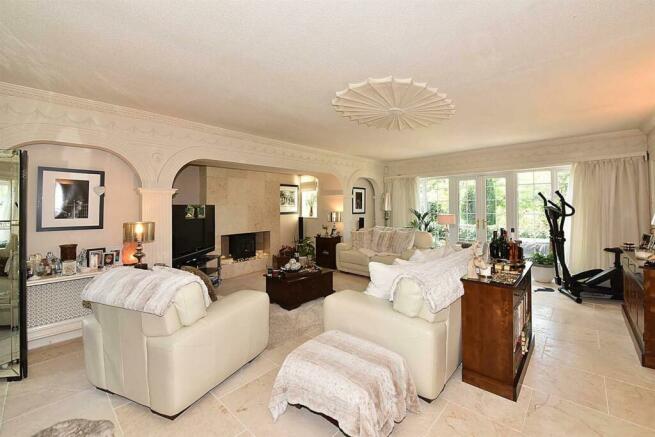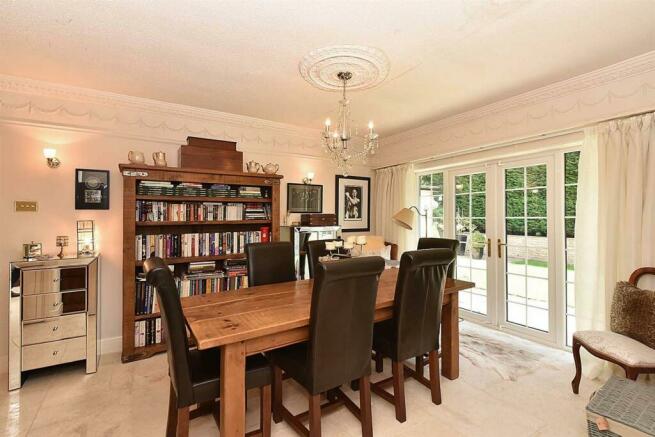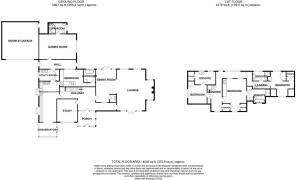Greendale Lane, Mottram St. Andrew, Macclesfield

- PROPERTY TYPE
Detached
- BEDROOMS
4
- BATHROOMS
4
- SIZE
Ask agent
- TENUREDescribes how you own a property. There are different types of tenure - freehold, leasehold, and commonhold.Read more about tenure in our glossary page.
Freehold
Description
Accommodation -
Ground Floor -
Porch - 2.87m 2.54m (9'05 8'04) - Large glazed porch with tiled floor.
Entrance Hall - 10.41m x 4.04m (overall) (34'2 x 13'03 (overall)) - With wooden floor, two radiators, stairs to first floor, under stairs storage.
Study/Office - 3.63m x 3.30m (11'11 x 10'10) - With wooden floor, brick built fireplace, beamed/panelled walls and ceiling, radiator.
Dining Room - 5.69m x 3.61m (18'08 x 11'10) - With tiled floor, French doors to garden, radiator, storage cupboard, decorative frieze and ceiling rose, large archway leading through to:
Living Room - 7.54m x 6.35m (24'09 x 20'10) - Dual aspect with tiled floor, Inglenook style fireplace with log burner style gas stove, French doors to garden, two radiators, built in storage cupboards, decorative arches and alcoves, decorative frieze and ceiling rose.
Bedroom One - 3.91m x 3.02m (approx) (12'10 x 9'11 (approx)) - With wooden floor, built in wardrobes and dressing table, radiator, leading to:
En-Suite - 2.29m x 1.98m (7'06 x 6'06) - With freestanding bath with central mixer tap and shower attachment, low level WC, wash hand basin, heated towel rail/radiator, built in storage cupboard, tiled floor and tiled walls.
Kitchen Diner - 10.31m x 3.61m (33'10 x 11'10) - With range of base cupboards and drawers, wall cupboards and worktops, tiled splash backs, two bowl composite sink and drainer unit, a range of integrated appliance including two fridges, two freezers, dishwasher, wine cooler, two electric ovens and grills, two gas hobs and two extractor units, radiator, conservatory area for relaxed seating.
Utility Room - 2.87m x 1.52m (approx) (9'05 x 5'0 (approx)) - With range of base units and worktops, sink and drainer unit, built in full height storage cupboards, plumbing for washing machine.
Annexe/Bedroom Two/Gym/Games Room - 6.68m x 4.52m (21'11 x 14'10) - With wooden floor, radiator, leading through to:
En-Suite - 3.28m x 1.93m (10'09 x 6'04) - With Jacuzzi bath, low level WC, wash hand basin, tiled floors, part tiled walls.
First Floor -
Landing - 4.42m x 2.54m (approx) (14'06 x 8'04 (approx)) - With loft access, radiator, storage cupboards.
Bedroom Three - 3.63m x 3.38m (11'11 x 11'01) - With built in storage, under eaves storage, leading through to:
En-Suite - 3.66m x 2.29m (12'0 x 7'06) - With low level WC, bidet, wash hand basin, built in storage, tiled floor, part tiled walls.
Bedroom Four - 5.66m x 4.24m (overall) (18'07 x 13'11 (overall)) - With built in wardrobes and storage, two radiators, leading through to:
En-Suite - 3.61m x 2.01m (approx) (11'10 x 6'07 (approx)) - With wash hand basin, bidet, panelled bath with shower attachment, low level WC, airing cupboard, walk in shower, radiator, tiled walls.
Bedroom Five - 5.08m x 4.98m (approx) (16'08 x 16'04 (approx)) - With built in wardrobes, bedside tables and dressing area, under eaves storage, two radiators, leading to:
En-Suite - 2.51m x 1.75m (8'03 x 5'09) - With twin sink vanity wash hand basin with cupboards below, shower, low level WC, radiator, tiled walls.
Outside - Gardens as previously mentioned.
Double Garage - 6.78m x 6.53m (22'03 x 21'05) - With power and light, electric doors.
Tenure - Freehold. Interested purchasers should seek clarification of this with their solicitor.
Viewings - Strictly by appointment through the Agents.
Possession - Vacant possession upon completion.
This large 5 bedroom detached property in a desirable location in Mottram St Andrew offers the discerning purchaser the opportunity to acquire a well proportioned family home which can be renovated and modernised to suit their needs, or a potential development opportunity for a new home, subject to planning permission.
The accommodation briefly comprises, to the ground floor: Glazed porch, entrance hall, study/office, large living/dining area with Inglenook style fireplace, kitchen/diner with conservatory living area, utility room, bedroom with en-suite, an annexe room which could be used as a further bedroom/gym/games room, with en-suite. To the first floor, the landing allows access to three further good sized bedrooms, all with en-suites.
To the exterior, the property is approached through electric gates with a driveway leading up to an area for hard standing allowing parking for motor vehicles and access to the large double garage. The front garden has two flagged terraces leading up to the house, with areas for seating and outdoor dining. the rest of the garden is laid to lawn, with borders and beds with mature and specimen shrubs and trees, including fruit trees. To the rear there is a further lawn and two flagged patio areas for outdoor living.
The charming and historic village of Prestbury caters for most daily needs, whilst more extensive facilities may be found in Macclesfield, Wilmslow and Alderley Edge, all within short driving distance. Access points to the national motorway network, InterCity rail travel to London and Manchester International Airport are all within 30 minutes drive of the property.
DIRECTIONS: From our Prestbury office bear right at the mini roundabout and continue towards Wilmslow for approximately one and a half miles, turning right into Greendale Lane. The property can be found immediately on the right hand side.
Brochures
Greendale Lane, Mottram St. Andrew, MacclesfieldCouncil TaxA payment made to your local authority in order to pay for local services like schools, libraries, and refuse collection. The amount you pay depends on the value of the property.Read more about council tax in our glossary page.
Ask agent
Greendale Lane, Mottram St. Andrew, Macclesfield
NEAREST STATIONS
Distances are straight line measurements from the centre of the postcode- Prestbury Station0.9 miles
- Adlington (Ches.) Station2.1 miles
- Alderley Edge Station2.9 miles
About the agent
- Independent Estate Agents
- Established In 1992
- Only Specialised Sales & Lettings Agent In Prestbury &
- Bollington
- Covering Both Villages, Macclesfield & The Surrounding Areas
- Friendly & Helpful Staff
- Excellent Local Knowledge
- Open 7 Days A Week
- State Of The Art Marketing
- Text Message & Email Alerts
- Website Updated Throughout The Day <
Industry affiliations



Notes
Staying secure when looking for property
Ensure you're up to date with our latest advice on how to avoid fraud or scams when looking for property online.
Visit our security centre to find out moreDisclaimer - Property reference 32534462. The information displayed about this property comprises a property advertisement. Rightmove.co.uk makes no warranty as to the accuracy or completeness of the advertisement or any linked or associated information, and Rightmove has no control over the content. This property advertisement does not constitute property particulars. The information is provided and maintained by Holmes-Naden Estate Agents, Prestbury. Please contact the selling agent or developer directly to obtain any information which may be available under the terms of The Energy Performance of Buildings (Certificates and Inspections) (England and Wales) Regulations 2007 or the Home Report if in relation to a residential property in Scotland.
*This is the average speed from the provider with the fastest broadband package available at this postcode. The average speed displayed is based on the download speeds of at least 50% of customers at peak time (8pm to 10pm). Fibre/cable services at the postcode are subject to availability and may differ between properties within a postcode. Speeds can be affected by a range of technical and environmental factors. The speed at the property may be lower than that listed above. You can check the estimated speed and confirm availability to a property prior to purchasing on the broadband provider's website. Providers may increase charges. The information is provided and maintained by Decision Technologies Limited.
**This is indicative only and based on a 2-person household with multiple devices and simultaneous usage. Broadband performance is affected by multiple factors including number of occupants and devices, simultaneous usage, router range etc. For more information speak to your broadband provider.
Map data ©OpenStreetMap contributors.




