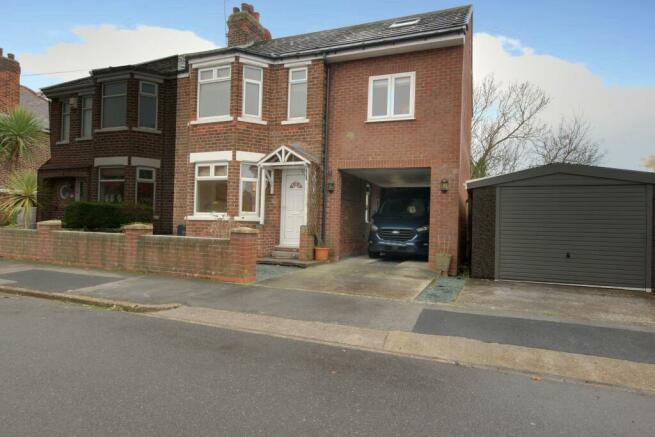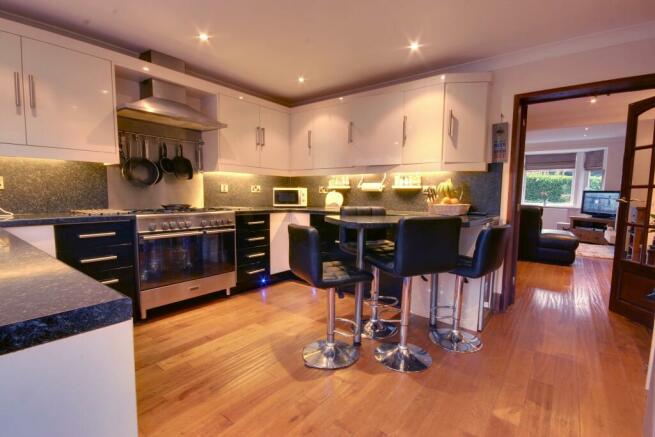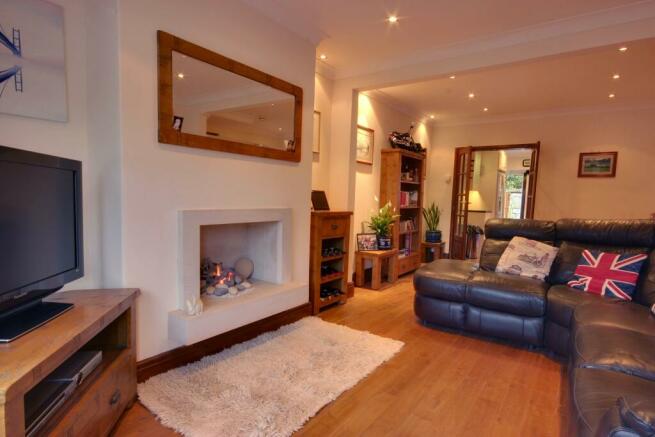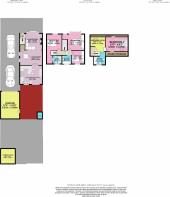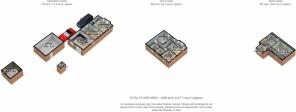Dene Close, Dunswell, Hull HU6 0AB

- PROPERTY TYPE
Semi-Detached
- BEDROOMS
4
- BATHROOMS
3
- SIZE
Ask agent
- TENUREDescribes how you own a property. There are different types of tenure - freehold, leasehold, and commonhold.Read more about tenure in our glossary page.
Freehold
Key features
- Well Presented Deceptively Spacious Extended Semi - Detached Family Home
- Four Bedrooms - Two With The Luxury Of Ensuite Bathrooms
- Modern Fitted Kitchen
- Spacious Lounge/Diner
- Large Garage Plus Carport & Driveway Providing Plenty Of Parking
- Good Size Low Maintenance Rear Garden
- Book Your Viewing With Us Today
Description
Situated in a quiet and family friendly cul de sac this fabulous property spread over three floors, offers a wealth of living space for the growing family. It is just a 10 minute drive to Beverley and a few minutes away from Kingswood Retail Park.
The front of the property is well maintained. There is an area of gravel with a brick wall marking the boundary line. A driveway with a carport provides plenty of under cover parking and you will be pleased to see a tandem garage to the rear.
Step inside the entrance hall. The stairs to the first floor straight ahead. The ground floor comprises of the lounge/diner and kitchen.
The lounge/diner is a good size and leaves many options to set out your furniture as you please. The room is light and airy thanks to the large bay window allowing plenty of natural light to flood in. A chimney breast with a modern gas fire creates a focal point to the room. There is a handy understairs cupboard - ideal for storing your household goods, coats and shoes. Double doors open to the kitchen.
The kitchen has a good range of modern white and black high gloss fitted base and wall units with contrasting countertops and splash backs. There is a stainless steel sink and drainer with mixer tap, a Range cooker with a stainless steel overhead extractor fan and integrated appliances include, a dishwasher, washing machine, wine cooler and fridge freezer. A breakfast bar, to seat three comfortably provides a place to wine and dine. Double doors open to the rear garden.
The garden is a good size and is low maintenance. Decking and gravel have been used throughout. There is an assortment of mature trees and shrubs to the border adding a splash of colour and interest. A summer house in the far corner, offers a perfect place to relax and unwind; an extra outdoor room, summer or winter. There is a shed which is perfect for storing your outdoor tools. Timber fencing marks the boundary and provides privacy. A courtesy door gives access to the garage and a gateway leads to the driveway.
To the first floor are three double bedrooms and the family bathroom.
Bedroom 2 is to the front aspect and has a good range of fitted mirrored sliderobes.
Bedroom 3, also to the front aspect, has the luxury of its own ensuite bathroom. The ensuite is well presented and comprises of a white suite. There is a L shaped bath with the convenience of an overhead shower, a wash hand basin and WC.
Bedroom 4, to the rear aspect, is currently used as a study and has a good range of mirrored slide robes .
The family bathroom has a Jacuzzi bath with an overhead shower, a wash hand basin and WC.
An oak stairway leads up to the second floor - the Master suite - great for escaping the hustle and bustle of family life.
The master suite boasts a large double bedroom, a dressing area and an ensuite bathroom.
Please take a moment to study our 2 D and 3 D colour floor plan and browse through our photographs. Book your viewing with us today and we will be delighted to show you around.
This home includes:
- 01 - Entrance Hall
Coving. Door to lounge/diner. Stairs to the first floor. - 02 - Lounge
3.56m x 3.31m (11.7 sqm) - 11' 8" x 10' 10" (126 sqft)
Solid oak wood flooring. Recessed spotlights. Coving. Chimney breast with modern gas fire insert. - 03 - Lounge Diner
4.34m x 2.93m (12.7 sqm) - 14' 2" x 9' 7" (136 sqft)
Solid oak wood flooring. Coving. Recessed spotlights. Under stairs cupboard. Double doors to kitchen. - 04 - Kitchen / Breakfast Room
4.34m x 3.64m (15.7 sqm) - 14' 2" x 11' 11" (170 sqft)
Solid oak flooring. Coving. recessed spotlights. Range of modern high gloss white & black fitted wall and base units with contrasting black laminate countertops and splash backs. Stainless steel sink and drainer with mixer tap. Gas Range cooker. Stainless steel overhead extractor fan and splash back. Integrated dishwasher, washing machine, wine fridge and fridge freezer. Breakfast bar. Double doors to rear garden. - 05 - Landing
Carpeted. - 06 - Bedroom 2
4.34m x 3.56m (15.4 sqm) - 14' 2" x 11' 8" (166 sqft)
Front aspect. Double. Carpeted. Coving. Range of fitted mirrored slide robes. Bay window. - 07 - Bedroom 3
5.74m x 2.95m (16.9 sqm) - 18' 9" x 9' 8" (182 sqft)
Front aspect. Double. Oak flooring. Coving. Door to ensuite bathroom. - 08 - Ensuite Bathroom
1.74m x 1.66m (2.8 sqm) - 5' 8" x 5' 5" (31 sqft)
Oak flooring. Recessed spotlights. Walls fully tiled. White suite. L shaped bath with overhead shower and glass screen. Wash hand basin. WC. Wall mounted storage cupboard. - 09 - Bedroom 4
2.56m x 2.52m (6.4 sqm) - 8' 4" x 8' 3" (69 sqft)
Rear aspect. Double. Carpeted. Coving. Range of fitted mirrored slide robes. Boiler. Currently used as an office. - 10 - Bathroom
1.83m x 1.66m (3 sqm) - 6' x 5' 5" (32 sqft)
Vinyl flooring. Coving. Recessed spotlights. Walls partially tiled. White suite. Jacuzzi bath with over head shower. Wash hand basin. WC. Chrome heated towel rail. - 11 - Bedroom 1
4.34m x 2.79m (12.1 sqm) - 14' 3" x 9' 1" (130 sqft)
Second floor. Double. Laminate flooring. Recessed spotlights. Velux type window. Eaves storage. Door to dressing room. - 12 - Dressing Room
2.95m x 2.79m (8.2 sqm) - 9' 8" x 9' 1" (88 sqft)
Oak flooring. Coving. Recessed spotlights. Door to ensuite bathroom. - 13 - Ensuite Bathroom
2.56m x 2.25m (5.7 sqm) - 8' 4" x 7' 4" (62 sqft)
Oak flooring. Walls partially tiled. Recessed spotlights. White suite. P shaped bath with overhead shower. Wash hand basin within vanity unit. WC. - 14 - Front Garden
Gravel. Brick wall marks the boundary. - 15 - Driveway
Concrete. Carport with light and power. Gateway to rear access. - 16 - Garage
Tandem. Power and sockets. Electric door. - 17 - Rear Garden
Areas of decking and gravel. Planted borders. Summer house. Shed -with lights and power. Green house. Outdoor toilet - working - with lights and power. Timber fencing marks the boundary. Gated access to driveway. - Please note, all dimensions are approximate / maximums and should not be relied upon for the purposes of floor coverings.
Additional Information:
- Gas Central Heating - Ideal Combi Boiler
- Electric Heating To Extended Rooms
- Double Glazed Throughout
- Council Tax:
Band B - Energy Performance Certificate (EPC) Rating:
Band D (55-68)
Brochures
Property - EPCCouncil TaxA payment made to your local authority in order to pay for local services like schools, libraries, and refuse collection. The amount you pay depends on the value of the property.Read more about council tax in our glossary page.
Band: B
Dene Close, Dunswell, Hull HU6 0AB
NEAREST STATIONS
Distances are straight line measurements from the centre of the postcode- Cottingham Station1.8 miles
- Beverley Station3.7 miles
- Hull Station3.9 miles
About the agent
A multi award-winning estate agent, covering Beverley, Cottingham, Market Weighton and surrounding areas.
Run by Directors Jane and Roland Peck, and their fantastic team Laura and Claire.
Our philosophy is simple – the customer is at the heart of everything we do.
Our agents pride themselves on providing an exceptional customer experience, whether you are a vendor, landlord, buyer or tenant.
EweMove embraces the very latest technology available to estate agents and we
Notes
Staying secure when looking for property
Ensure you're up to date with our latest advice on how to avoid fraud or scams when looking for property online.
Visit our security centre to find out moreDisclaimer - Property reference 10361549. The information displayed about this property comprises a property advertisement. Rightmove.co.uk makes no warranty as to the accuracy or completeness of the advertisement or any linked or associated information, and Rightmove has no control over the content. This property advertisement does not constitute property particulars. The information is provided and maintained by EweMove, Beverley. Please contact the selling agent or developer directly to obtain any information which may be available under the terms of The Energy Performance of Buildings (Certificates and Inspections) (England and Wales) Regulations 2007 or the Home Report if in relation to a residential property in Scotland.
*This is the average speed from the provider with the fastest broadband package available at this postcode. The average speed displayed is based on the download speeds of at least 50% of customers at peak time (8pm to 10pm). Fibre/cable services at the postcode are subject to availability and may differ between properties within a postcode. Speeds can be affected by a range of technical and environmental factors. The speed at the property may be lower than that listed above. You can check the estimated speed and confirm availability to a property prior to purchasing on the broadband provider's website. Providers may increase charges. The information is provided and maintained by Decision Technologies Limited. **This is indicative only and based on a 2-person household with multiple devices and simultaneous usage. Broadband performance is affected by multiple factors including number of occupants and devices, simultaneous usage, router range etc. For more information speak to your broadband provider.
Map data ©OpenStreetMap contributors.
