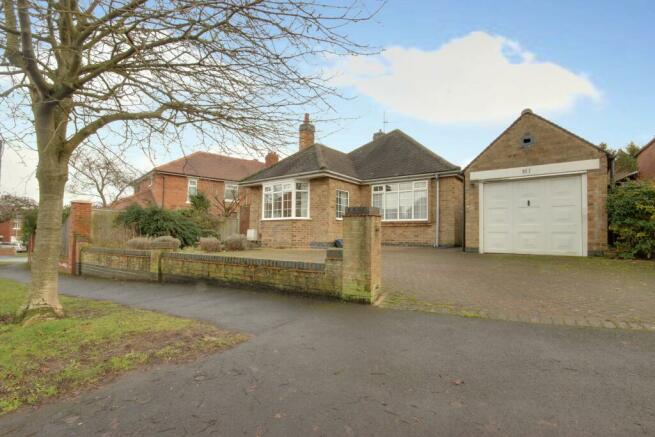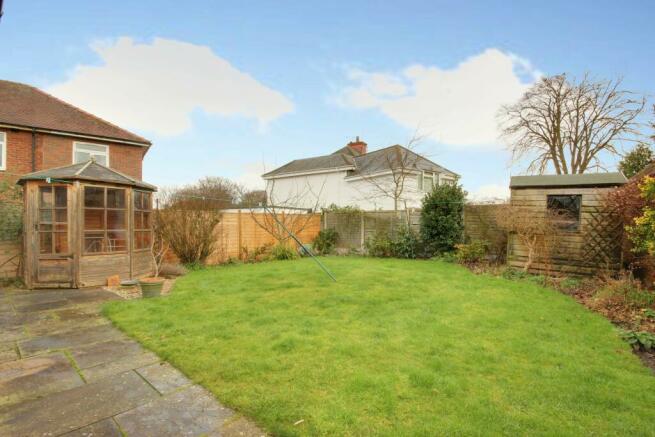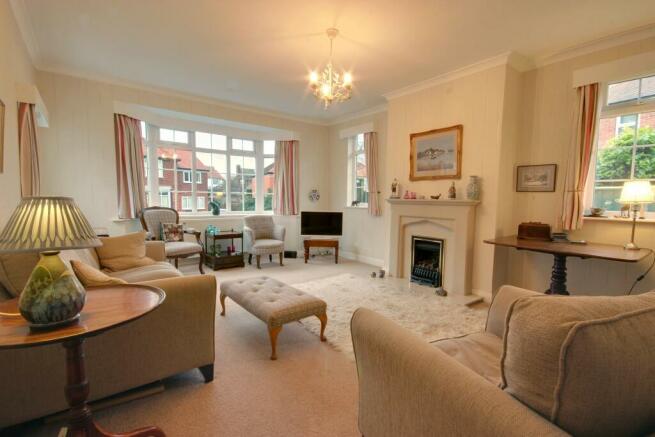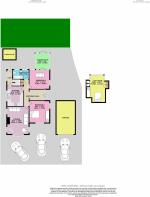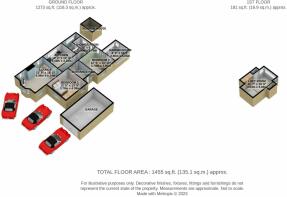Thurstan Road, Beverley HU17 8LS

- PROPERTY TYPE
Detached Bungalow
- BEDROOMS
2
- BATHROOMS
1
- SIZE
Ask agent
- TENUREDescribes how you own a property. There are different types of tenure - freehold, leasehold, and commonhold.Read more about tenure in our glossary page.
Freehold
Key features
- Spacious Detached Home In Highly Sought After Area Within Easy Reach Of The Town Centre
- Private South Facing Rear Garden
- Garage & Ample Driveway Parking
- Spacious Lounge
- Two Double Bedrooms
- School Catchment For Beverley Minster Primary School
- School Catchment For Beverley Grammar School & Beverley High School
- Available With No Onward Chain
- Book Your Viewing With Us Today!
Description
Properties in this sought after area do not come to market very often so grab this opportunity before someone else does. Situated on a good size plot this well presented bungalow has much to offer.
A large driveway to the front provides ample parking. You will be pleased to see a single garage if under cover parking is required. The front door is accessed to the side of the property.
Step inside the welcoming entrance hall. Doors lead to the lounge, kitchen, bedrooms 1 and 2 and the shower room.
The lounge is light and airy thanks to the large bay window to the front and the dual aspect windows bringing in plenty of natural light. It is a spacious room leaving plenty of options to set out your furniture as you please. A fireplace with a gas fire creates a focal point to the room.
The kitchen has a good range of fitted wall and base units with contrasting countertops, a 4 ring gas hob with an overhead extractor fan, an eyelevel double oven, sink and drainer with mixer tap, an integrated dishwasher, fridge and freezer and there is space and plumbing for a washing machine. A door leads to the rear lobby. Here you will find the stairs leading to the loft room a door giving access to the rear garden.
The shower room is well presented and comprises of a double walk in shower, a wash hand basin and WC.
Bedroom 1 is to the front aspect. It is a good size double and has a range of fitted wardrobes.
Bedroom 2 is to the rear aspect, also a good size double. This room is versatile and is currently enjoyed as a dining room. Double doors open to the garden room.
The garden room offers a quiet place to relax and unwind, enjoying the views of the rear garden. The roof is insulated making this room a useable room all year round.
The garden is south facing therefore enjoys many hours of sunshine in the warmer months. There is an area of lawn, a patio area - ideal for alfresco dining in the warner months with family and friends and an assortment of mature hedging trees and shrubs add a splash of colour to the borders. A summer house; an extra outdoor room, offers a place to sit back relax and unwind. A shed in the far corner provides storage for your outdoor tools.
The loft room, accessed via the rear lobby, is a versatile room and can be enjoyed in many ways. There is a range of built in wardrobes and eaves storage.
Please take a moment to study our 2 D and 3 D colour floor plans and browse through our photographs. Book your viewing with us today and we will be delighted to show you around.
This home includes:
- 01 - Entrance Hall
Carpeted. Coving. Under stairs cupboard. - 02 - Lounge
5.54m x 4.08m (22.6 sqm) - 18' 2" x 13' 4" (243 sqft)
Carpeted. Coving. Bay window. Dual aspect. Fireplace with gas fire. - 03 - Kitchen
3.73m x 3.1m (11.5 sqm) - 12' 2" x 10' 2" (124 sqft)
Tiled flooring. Good range of fitted wall and base units with contrasting countertops. 4 ring gas hob with over head extractor fan. Eye level double oven. Sink and drainer with mixer tap. Integrated dishwasher, fridge and freezer. Space and plumbing for washing machine. Door to rear lobby. - 04 - Rear Lobby
Quarry tiles. Stairs to loft room. Door to rear garden. - 05 - Bedroom 1
4.09m x 3.78m (15.4 sqm) - 13' 5" x 12' 4" (166 sqft)
Front aspect. Double. Carpeted. Coving. Range of fitted wardrobes. - 06 - Bedroom 2
3.78m x 3.6m (13.6 sqm) - 12' 4" x 11' 9" (146 sqft)
Rear aspect. Double. Carpeted. Coving. Double doors to garden room. Currently used as a dining room. - 07 - Garden Room
3.04m x 2.66m (8 sqm) - 9' 11" x 8' 8" (87 sqft)
Carpeted. Insulated roof. Double doors to garden. - 08 - Shower Room
3.05m x 1.78m (5.4 sqm) - 10' x 5' 10" (58 sqft)
Carpeted. Walls partially tiled. Double shower with shower boarding. Wash hand basin. WC. - 09 - Loft Room
5.03m x 3.53m (17.7 sqm) - 16' 6" x 11' 6" (191 sqft)
Carpeted. Range of fitted wardrobes. Eaves storage. Versatile room for many uses. - 10 - Driveway
Block paved. Provides plenty of parking. - 11 - Garage
Single. Brick built. Electric up and over door. - 12 - Rear Garden
South facing. Lawn. Paving. Mature trees and shrubs to borders. Shed. Summer house. Timber fencing and a brick wall marks the boundary and provides privacy. - Please note, all dimensions are approximate / maximums and should not be relied upon for the purposes of floor coverings.
Additional Information:
- Gas Central Heating
- Double Glazed Throughout
- Council Tax:
Band E - Energy Performance Certificate (EPC) Rating:
Band D (55-68)
Entrance Hall
Carpeted. Coving. Under stairs cupboard.
Lounge
5054m x 4.08m - 16581'4" x 13'5"
Carpeted. Coving. Bay window. Dual aspect. Fireplace with gas fire.
Kitchen
3.73m x 3.1m - 12'3" x 10'2"
Tiled flooring. Good range of fitted wall and base units with contrasting countertops. 4 ring gas hob with over head extractor fan. Eye level double oven. Sink and drainer with mixer tap. Integrated dishwasher, fridge and freezer. Space and plumbing for washing machine. Door to rear lobby.
Rear Lobby
Quarry tiles. Stairs to loft room. Door to rear garden.
Bedroom 1
4.09m x 3.78m - 13'5" x 12'5"
Front aspect. Double. Carpeted. Coving. Range of fitted wardrobes.
Bedroom 2
3.78m x 3.6m - 12'5" x 11'10"
Rear aspect. Double. Carpeted. Coving. Double doors to garden room. Currently used as a dining room.
Garden Room
3.04m x 2.66m - 9'12" x 8'9"
Carpeted. Insulated roof. Double doors to garden.
Shower Room
3.05m x 1.78m - 10'0" x 5'10"
Carpeted. Walls partially tiled. Double shower with shower boarding. Wash hand basin. WC.
Loft Room
5.03m x 3.53m - 16'6" x 11'7"
Carpeted. Range of fitted wardrobes. Eaves storage. Versatile room for many uses.
Driveway
Block paved. Provides plenty of parking.
Garage
Single. Brick built. Electric up and over door.
Rear Garden
South facing. Lawn. Paving. Mature trees and shrubs to borders. Shed. Summer house. Timber fencing and a brick wall marks the boundary and provides privacy.
Brochures
Property - EPCCouncil TaxA payment made to your local authority in order to pay for local services like schools, libraries, and refuse collection. The amount you pay depends on the value of the property.Read more about council tax in our glossary page.
Band: E
Thurstan Road, Beverley HU17 8LS
NEAREST STATIONS
Distances are straight line measurements from the centre of the postcode- Beverley Station0.7 miles
- Arram Station3.3 miles
- Cottingham Station4.0 miles
About the agent
A multi award-winning estate agent, covering Beverley, Cottingham, Market Weighton and surrounding areas.
Run by Directors Jane and Roland Peck, and their fantastic team Laura and Claire.
Our philosophy is simple – the customer is at the heart of everything we do.
Our agents pride themselves on providing an exceptional customer experience, whether you are a vendor, landlord, buyer or tenant.
EweMove embraces the very latest technology available to estate agents and we
Notes
Staying secure when looking for property
Ensure you're up to date with our latest advice on how to avoid fraud or scams when looking for property online.
Visit our security centre to find out moreDisclaimer - Property reference 10361595. The information displayed about this property comprises a property advertisement. Rightmove.co.uk makes no warranty as to the accuracy or completeness of the advertisement or any linked or associated information, and Rightmove has no control over the content. This property advertisement does not constitute property particulars. The information is provided and maintained by EweMove, Beverley. Please contact the selling agent or developer directly to obtain any information which may be available under the terms of The Energy Performance of Buildings (Certificates and Inspections) (England and Wales) Regulations 2007 or the Home Report if in relation to a residential property in Scotland.
*This is the average speed from the provider with the fastest broadband package available at this postcode. The average speed displayed is based on the download speeds of at least 50% of customers at peak time (8pm to 10pm). Fibre/cable services at the postcode are subject to availability and may differ between properties within a postcode. Speeds can be affected by a range of technical and environmental factors. The speed at the property may be lower than that listed above. You can check the estimated speed and confirm availability to a property prior to purchasing on the broadband provider's website. Providers may increase charges. The information is provided and maintained by Decision Technologies Limited.
**This is indicative only and based on a 2-person household with multiple devices and simultaneous usage. Broadband performance is affected by multiple factors including number of occupants and devices, simultaneous usage, router range etc. For more information speak to your broadband provider.
Map data ©OpenStreetMap contributors.
