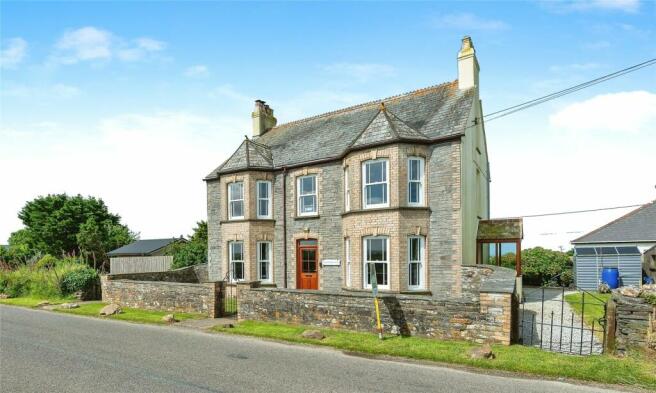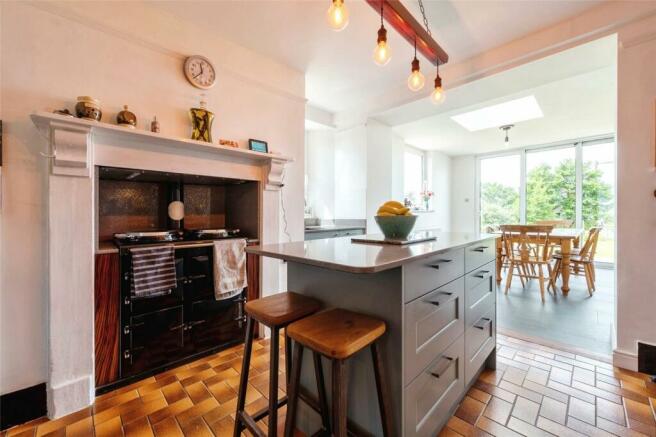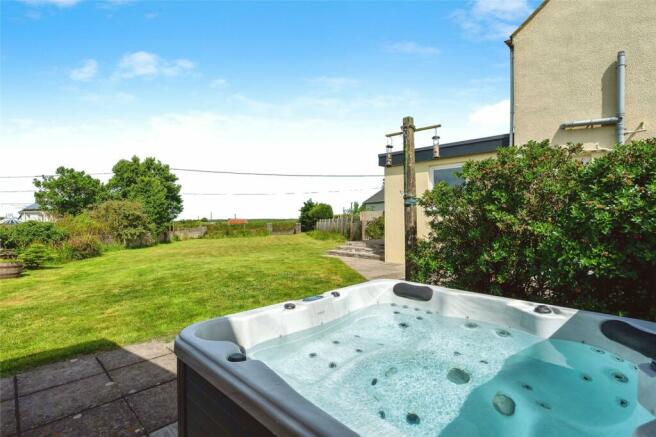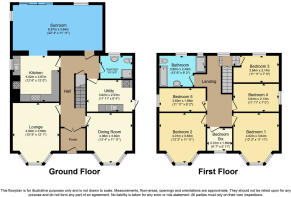West Downs, Delabole, PL33

- PROPERTY TYPE
Detached
- BEDROOMS
4
- BATHROOMS
2
- SIZE
Ask agent
- TENUREDescribes how you own a property. There are different types of tenure - freehold, leasehold, and commonhold.Read more about tenure in our glossary page.
Freehold
Description
The property is located between the villages of St. Teath and Delabole, a semi rural position approximately 1.5 miles from Treligga on the North Cornwall coast and Trebarwith Strand. The villages offer a primary school, general store / post office and public houses. Wadebridge market town is just under 10 miles and offers a varied range of retail shops and supermarkets, with a secondary school, sporting facilities and transport links to outlying towns and villages. The property is perfect for access to Port Isaac, Tintagel and Boscastle.
Entrance Porch
Enter the property through a wooden double glazed front door and be welcomed with original tiled flooring, space for hanging coats and wooden internal doors with glass panel to the entrance hall.
Entrance Hall
Following the tiled flooring you will find a radiator as well as access to the stairs, wooden internal doors to dining room, lounge and a section of the entrance hall. Follow the internal entrance hall door to under stair storage and further wooden internal doors to the kitchen/sun room, shower room and utility.
Lounge
4.8m x 3.68m
Carpeted flooring, uPVC double glazed bay window to the front, picture rail, radiators, television point, multi fuel burner with a Delabole slate mantle and internal wooden door to the entrance hall.
Kitchen
3.8m x 3.66m
Wall and base units with silestone worktop over, under wall unit lights, oil fired Heritage stove, Rangemaster oven with gas hob and extractor fan over, silestone island with breakfast bar and base units under, Franke Kubus sink with silestone drainer, uPVC double glazed window to the side, Slimline built in dishwasher, built in fridge, original tiled flooring, large opening to the Sun room and internal wooden door to the hallway.
Sun Room
6.8m x 3.63m
A grand room with two electric double glazed Velux windows with rain sensors, Britstone porcelain tiled flooring, uPVC double glazed window to the side and to the rear looking out to the sea views over the large garden. uPVC double glazed large patio doors that take you onto a raised patio area looking out to sea, radiators, television point, large opening to the kitchen area and internal door to the hallway.
Shower Room
2.57m x 1.83m
Double walk-in shower, low level WC, sink with vanity unit, uPVC double glazed window to the rear, heated towel rail, extractor fan, tiled flooring and internal wooden door to the hallway.
Utility Room
3.63m x 2.54m
Low level units with worktop over, Belfast sink, feature old Range, thermostat with 3 control settings for hot water, heated towel rails or radiators. Also housing the hot water tank, gas central heating boiler, space for fridge/freezer, space for washing machine, uPVC double glazed door to porch.
Dining Room
4.06m x 3.63m
Original feature fireplace, uPVC double glazed bay window to the front, picture rail, two radiators vinyl flooring and internal wooden door to the entrance hall.
Landing
At the top of the stairwell you will find carpeted flooring with a uPVC double glazed sash window to the rear overlooking the garden with sea views, step up right to bedroom 3 or step up left for access to the bathroom and 5 more bedrooms. The landing also gives you access to the loft via a loft hatch to an expansive loft enjoying superb height, double glazed windows, with development potential, subject to relevant building regulations.
Bathroom
3.8m x 2.5m
A very generous bathroom with a uPVC fully obscured double glazed window to the rear and a uPVC part obscured double glazed window to the front. Also featuring a bath, low level WC, sink and vanity unit with soft close drawers, LED Bluetooth mirror with USB point, picture rail, heated towel rail, double shower, extractor fan, panelled bathroom walls and vinyl flooring.
Bedroom Five
3.63m x 1.88m
A single bedroom with uPVC double glazed window to the side, radiator, picture rail, carpeted flooring and internal wooden door to the landing.
Bedroom Two
4.01m x 3.63m
A substantial double bedroom with picture rail, two radiators, original feature fireplace, uPVC double glazed bay window with views to the front out to Roughtor, carpeted flooring and internal wooden door to the landing.
Bedroom Six
2m x 1.8m
A small room currently being used as a study with exposed floorboards, radiator and uPVC double glazed window to the front.
Bedroom One
4.01m x 3.63m
Another large bedroom with uPVC double glazed bay window to the front again looking out to Roughtor and the moors, two radiators, feature original fireplace, picture rail, carpeted flooring and internal wooden door to the landing.
Bedroom Four
3.63m x 2.13m
Carpeted flooring, picture rail, uPVC double glazed window to the side, radiator and internal wooden door to the landing.
Bedroom Three
3.63m x 2.13m
This bedroom to the rear enjoys sea views with uPVC double glazed window, radiator, carpeted flooring, picture rail and internal wooden door to the landing.
External
The property enjoys a gated wall to the front of the property for access to the house. To the right-hand side of the property you will find a generous paved and chipped area with recycling store and wood store. The rear of the property enjoys open sea views, enclosed large grassed lawn with gated rear access and two storage sheds. To the left of the property you will find another lawned area, shrubs, trees, a five seater hot tub with air source heat pump, and a 5m x 4m fully insulated log cabin, currently used as a workshop, with electric, uPVC double glazing, Wi-Fi and paved patio area. In addition, there is a garage with up and over door, a wood lined shipping storage container and parking for up to 4 cars.
- COUNCIL TAXA payment made to your local authority in order to pay for local services like schools, libraries, and refuse collection. The amount you pay depends on the value of the property.Read more about council Tax in our glossary page.
- Band: E
- PARKINGDetails of how and where vehicles can be parked, and any associated costs.Read more about parking in our glossary page.
- Yes
- GARDENA property has access to an outdoor space, which could be private or shared.
- Yes
- ACCESSIBILITYHow a property has been adapted to meet the needs of vulnerable or disabled individuals.Read more about accessibility in our glossary page.
- Ask agent
West Downs, Delabole, PL33
Add your favourite places to see how long it takes you to get there.
__mins driving to your place



Your mortgage
Notes
Staying secure when looking for property
Ensure you're up to date with our latest advice on how to avoid fraud or scams when looking for property online.
Visit our security centre to find out moreDisclaimer - Property reference WAD220372. The information displayed about this property comprises a property advertisement. Rightmove.co.uk makes no warranty as to the accuracy or completeness of the advertisement or any linked or associated information, and Rightmove has no control over the content. This property advertisement does not constitute property particulars. The information is provided and maintained by Miller Countrywide, Wadebridge. Please contact the selling agent or developer directly to obtain any information which may be available under the terms of The Energy Performance of Buildings (Certificates and Inspections) (England and Wales) Regulations 2007 or the Home Report if in relation to a residential property in Scotland.
*This is the average speed from the provider with the fastest broadband package available at this postcode. The average speed displayed is based on the download speeds of at least 50% of customers at peak time (8pm to 10pm). Fibre/cable services at the postcode are subject to availability and may differ between properties within a postcode. Speeds can be affected by a range of technical and environmental factors. The speed at the property may be lower than that listed above. You can check the estimated speed and confirm availability to a property prior to purchasing on the broadband provider's website. Providers may increase charges. The information is provided and maintained by Decision Technologies Limited. **This is indicative only and based on a 2-person household with multiple devices and simultaneous usage. Broadband performance is affected by multiple factors including number of occupants and devices, simultaneous usage, router range etc. For more information speak to your broadband provider.
Map data ©OpenStreetMap contributors.




