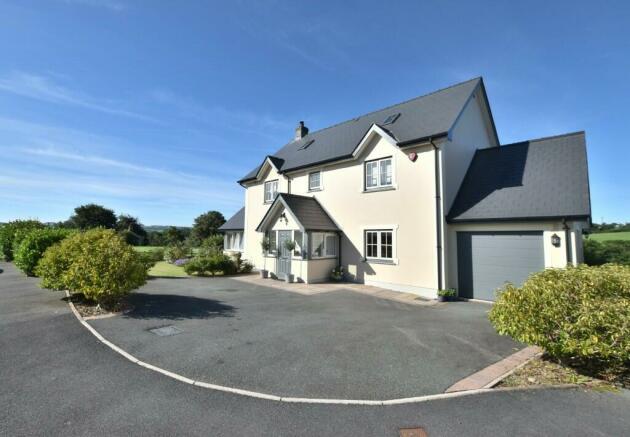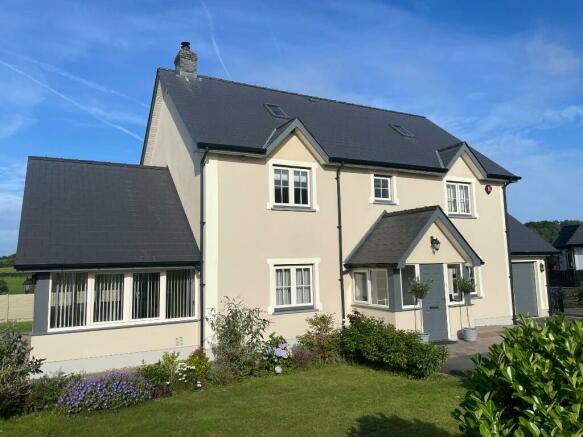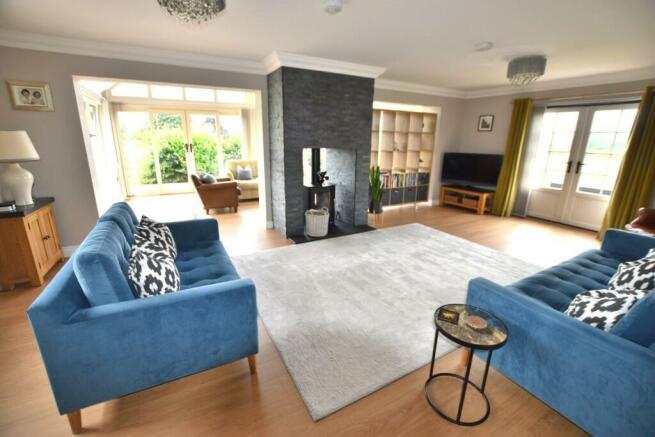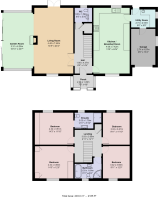Cae Rwgan, Aberbanc, Llandysul, Ceredigion.SA44 5NQ

- PROPERTY TYPE
Detached
- BEDROOMS
4
- BATHROOMS
2
- SIZE
2,185 sq ft
203 sq m
- TENUREDescribes how you own a property. There are different types of tenure - freehold, leasehold, and commonhold.Read more about tenure in our glossary page.
Ask agent
Key features
- DETACHED MODERN HOUSE
- ENERGY EFFICIENT PROPERTY
- 4 DOUBLE BEDROOMS
- SUPERB VIEWS
- IMMACULATE ACCOMMODATION
- GENEROUS ROOM DIMENSIONS
- CONVENIENT RURAL LOCATION
- NO ONWARD CHAIN
Description
SERVICES Mains electricity, drainage and water connected. Air source heat pump providing underfloor heating to ground floor and radiators to first floor, fully owned PV solar panels and battery storage.
EPC: B.
N.B. All room measurements are approximate.
PORCH 7'5" x 4'9" (2.26 x 1.45m)
Porch to front with UPVC double glazed windows, UPVC composite front entrance door, ceramic tiled flooring and internal UPVC composite entrance door with opaque glazed centre panel leading into
RECEPTION HALL 6'5" x 14'4" (1.95 x 4.37m)
With oak staircase to first floor, ceramic tiled flooring, wall-mounted alarm panel, under-stairs cupboard with pressurised water cylinder, integrated fire and burglar alarm system and double oak doors into
LOUNGE 24'4" x 14'5" (7.42m x 4.4m)
With slate fronted double sided chimney breast incorporating a double aspect multi-fuel burner set on a slate hearth, coving to ceiling, UPVC double glazed French Doors to patio, telephone and TV points (strategically located throughout the house), UPVC double glazed window to front and open plan.
GARDEN ROOM 20'7" x 10'10" (6.28m x 3.31m)
With vaulted ceiling and cathedral window to side affording ample natural light and delightful far-reaching rural views, double sliding UPVC double glazed patio doors to exterior, UPVC double glazed windows to both sides, double sided chimney breast with slate surround, timber mantle and multi-fuel burner inset.
CLOAKROOM 6'5" x 5'3" (1.95m x 1.59m)
With w.c., full-length vanity unit with mirrors and dressing lights, electric heated towel radiator, UPVC double glazed window to rear.
KITCHEN/DINER 24'4" x 13'5" (7.42m x 4.09m)
Beautifully appointed and well designed with full range of wall and base units with soft close drawers, integrated Neff appliances throughout to include dishwasher, fridge/freezer, eye-level double oven, further single oven and microwave, 6 ring gas hob and stainless steel cooker hood over, 1½ bowl stainless steel sink unit, built-in dresser with display cabinets and plate rack, ceramic tiled flooring, wood-effect worktops, sunken spots, UPVC double glazed window to front and rear and door to
UTILITY 9'0" x 6'8" (2.74m x 2.03m)
With base and wall units, wood-effect worktop, stainless steel sink unit, corner cupboard with carousel, plumbing for washing machine, space for dryer, ceramic tiled flooring, UPVC double glazed window to side and UPVC double glazed door to garden, internal door to
INTEGRAL GARAGE 13'4" x 9'0" (4.07m x 2.74m)
With electric up-and-over door, wall mounted Solax solar powered storage battery, UPVC double glazed opaque window to side.
FIRST FLOOR
Via oak staircase in Reception Hall leading to
GALLERIED LANDING 12'1" x 9'11" max (3.68m x 3.03m)
With access to boarded loft, radiator, built-in airing cupboard and oak doors to
MASTER BEDROOM 1 14'3" x 11'10" (4.34m x 3.61m)
With full-length built-in wardrobes, radiator, UPVC double glazed window to rear with superb views and oak door to
ENSUITE 9'11" x 5'10" (3.03m x 1.78m)
With walk-in double tray shower cubicle, vanity unit, w.c., electric heated towel radiator, extractor fan, ceramic tiled flooring, sunken spots, opaque UPVC double glazed window to rear.
BEDROOM 2 14'3" x 12'0" (4.34m x 3.65m)
With fitted wardrobes, drawers and bedside cabinets, UPVC double glazed window to front, radiator.
BEDROOM 3 11'10" x 9'11" (3.61m x 3.02m)
With radiator, UPVC double glazed window to rear with rural views.
BEDROOM 4 12'0" x 9'11" (3.65m x 3.02m)
With UPVC double glazed window to front, radiator.
FAMILY BATHROOM 9'11" x 5'4" (3.03m x 1.64m)
With roll top bath incorporating mixer taps and shower fitment, w.c., vanity unit with wall-mounted mirror over, separate shower cubicle, electric heated towel radiator, ceramic tiled flooring, sunken spots, opaque UPVC double glazed window.
EXTERNALLY:
The property is approached by a short driveway that leads to the integral garage and the tarmacadamed parking and turning areas directly to the front of the property.
Paved pathway to front and side of the property and paved patios directly off the Garden Room and off the Lounge to the rear.
Space to the side of the property for additional parking if required.
Lawned garden to rear with screening boundaries and far-reaching views therefrom.
To Note: The rear and side of the property have a sunny south-westerly aspect that affords all-day sunshine.
SITUATION:
Set on a small award-winning development of similar property types, the property enjoys a pleasant rural location which is also within easy reach of facilities and amenities. The village of Penrhiwllan with its village shop and pub/restaurant is 1 mile and the popular towns of Llandysul and Newcastle Emlyn are both within a 10-minute drive. Of particular note, the renowned Ceredigion coastline, with its many delightful beaches, is also within a 20-30 minute drive away.
- COUNCIL TAXA payment made to your local authority in order to pay for local services like schools, libraries, and refuse collection. The amount you pay depends on the value of the property.Read more about council Tax in our glossary page.
- Ask agent
- PARKINGDetails of how and where vehicles can be parked, and any associated costs.Read more about parking in our glossary page.
- Private
- GARDENA property has access to an outdoor space, which could be private or shared.
- Rear garden,Private garden,Front garden
- ACCESSIBILITYHow a property has been adapted to meet the needs of vulnerable or disabled individuals.Read more about accessibility in our glossary page.
- Ask agent
Cae Rwgan, Aberbanc, Llandysul, Ceredigion.SA44 5NQ
Add your favourite places to see how long it takes you to get there.
__mins driving to your place
Your mortgage
Notes
Staying secure when looking for property
Ensure you're up to date with our latest advice on how to avoid fraud or scams when looking for property online.
Visit our security centre to find out moreDisclaimer - Property reference L33049. The information displayed about this property comprises a property advertisement. Rightmove.co.uk makes no warranty as to the accuracy or completeness of the advertisement or any linked or associated information, and Rightmove has no control over the content. This property advertisement does not constitute property particulars. The information is provided and maintained by Dai Lewis, Ceredigion. Please contact the selling agent or developer directly to obtain any information which may be available under the terms of The Energy Performance of Buildings (Certificates and Inspections) (England and Wales) Regulations 2007 or the Home Report if in relation to a residential property in Scotland.
*This is the average speed from the provider with the fastest broadband package available at this postcode. The average speed displayed is based on the download speeds of at least 50% of customers at peak time (8pm to 10pm). Fibre/cable services at the postcode are subject to availability and may differ between properties within a postcode. Speeds can be affected by a range of technical and environmental factors. The speed at the property may be lower than that listed above. You can check the estimated speed and confirm availability to a property prior to purchasing on the broadband provider's website. Providers may increase charges. The information is provided and maintained by Decision Technologies Limited. **This is indicative only and based on a 2-person household with multiple devices and simultaneous usage. Broadband performance is affected by multiple factors including number of occupants and devices, simultaneous usage, router range etc. For more information speak to your broadband provider.
Map data ©OpenStreetMap contributors.




