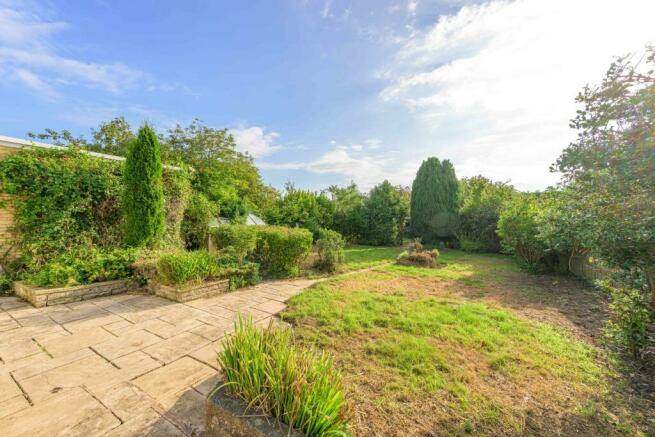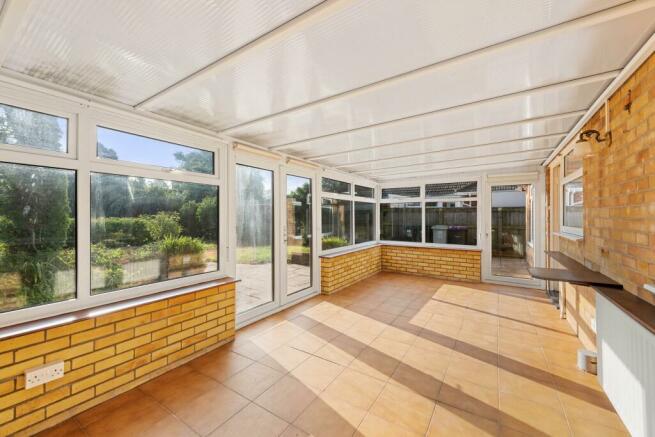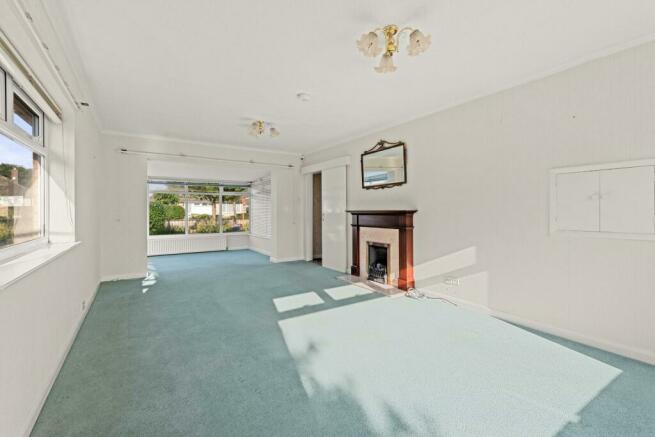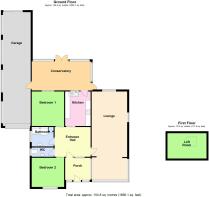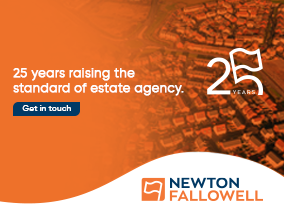
Beresford Avenue, Skegness, PE25

- PROPERTY TYPE
Detached Bungalow
- BEDROOMS
2
- BATHROOMS
1
- SIZE
Ask agent
- TENUREDescribes how you own a property. There are different types of tenure - freehold, leasehold, and commonhold.Read more about tenure in our glossary page.
Freehold
Key features
- NO CHAIN
- SPACIOUS BUNGALOW
- SOUGHT AFTER LOCATION
- 38' GARAGE/WORKSHOP
- 30' LOUNGE/DINER AND SUN ROOM, 20' CONSERVATORY
- APPROX 93' LONG LARGE LAWNED REAR GARDEN
- EPC RATING D
Description
NO CHAIN. A very spacious 2 Bedroom Detached Bungalow in a sought after residential area to the south of Skegness town centre with good sized (93' approx) rear garden and 38' Garage/Workshop. With Entrance Conservatory, Reception Hall, useful Attic Room, 30' Lounge Diner with Sun Room, Kitchen, Conservatory, 2 double Bedrooms, Bathroom and separate W.C. Viewing is highly recommended to appreciate the accommodation this property has to offer. EPC Rating D
EPC rating: D. Tenure: Freehold,ACCOMMODATION
ENTRANCE CONSERVATORY
2.73m x 2.71m (8'11" x 8'11")
With pvc entrance door and windows, tiled floor and an inner glazed door to the:-
RECEPTION HALL
3.66m x 2.85m (12'0" x 9'4")
Providing a spacious and welcoming entrance with radiator and access to roof space.
ATTIC ROOM
2.41m x 3.91m (7'11" x 12'10")
With pull down ladder and panelled out, radiator, Velux double glazed skylight window, door to a further storage area, access to further storage space.
LOUNGE DINER
3.58m x 6.44m (11'9" x 21'2")
With pvc window to the rear elevation overlooking the garden and further pvc window to the side elevation, radiator, coal effect gas fire in decorative surround. Opening to the and being 9.33m (30'7") long overall with the:-
SUN ROOM
2.63m x 3.28m (8'8" x 10'9")
On a low wall with pvc windows to the front and side elevation, solid ceiling, radiator.
KITCHEN
2.6m x 3.77m (8'6" x 12'4")
With base and wall units, worksurfaces with tiled splashbacks, composite sink unit with mixer tap over, space for cooker, plumbing for washing machine, radiator, serving hatch to the Lounge, pvc window overlooking and single glazed door to the:-
CONSERVATORY
2.87m x 6.25m (9'5" x 20'6")
On a low brick wall with pvc windows and pvc french doors to the garden, tiled flor, radiator, pvc door to the side elevation and further pvc door giving access to the Garage.
BEDROOM 1
3.64m x 3.33m (11'11" x 10'11")
With pvc window to the rear elevation overlooking the conservatory, a range of built in wardrobes with lockers over forming a bed recess, further built in wardrobes and drawers, radiator.
BEDROOM 2
3.06m x 3.33m (10'0" x 10'11")
With pvc window to the front elevation, radiator.
W.C
With pvc window to the side elevation, part tiled walls, pedestal hand basin, low flush W.C
BATHROOM
1.93m x 2.25m (6'4" x 7'5")
With panelled bath with Mira shower over, pedestal hand basin, mirror fronted cabinet
with light, built in airing cupboard, pvc window to the side elevation,
OUTSIDE
To the front is a low brick wall with wrought iron railings and set out for lower maintenance with gravelled beds, shrub borders and paths leading around. Wrought iron gates open onto a rubberised tarmac drive which leads to the rear:-
GARAGE/WORKSHOP
2.8m x 11.67m (9'2" x 38'3")
With a higher roof and removable panel above the door to allow access for a higher top vehicle, wall mounted gas central heating boiler, light and power, sliding french doors to the rear garden.
The good sized rear garden is aprox 28.6m (93'9") long has a large lawned area, paved sitting area, paved paths, walled flower beds and fruit trees.
TENURE
Freehold
SERVICES
The agents have not inspected or tested any of the services or service installations and purchasers should rely on their own survey.
VIEWING
By prior appointment with Newton Fallowell office in Skegness and accompanied by their personnel.
COUNCIL TAX
Charging Authority – East Lindsey District Council
Band C - 2023/24 - £1833.77
Brochures
Brochure- COUNCIL TAXA payment made to your local authority in order to pay for local services like schools, libraries, and refuse collection. The amount you pay depends on the value of the property.Read more about council Tax in our glossary page.
- Band: C
- PARKINGDetails of how and where vehicles can be parked, and any associated costs.Read more about parking in our glossary page.
- Garage
- GARDENA property has access to an outdoor space, which could be private or shared.
- Private garden
- ACCESSIBILITYHow a property has been adapted to meet the needs of vulnerable or disabled individuals.Read more about accessibility in our glossary page.
- Ask agent
Beresford Avenue, Skegness, PE25
Add your favourite places to see how long it takes you to get there.
__mins driving to your place
With over 40 sales and lettings offices across the Midlands, and the local property knowledge that comes with over 20 years of being business; Newton Fallowell is perfectly places to support you on your property journey.
Our Boston, Spilsby, Horncastle & Skegness offices are owned and operated by Ben Oglesbee and Matt Holland who have a combined industry experience of more than 35 years. Living and working locally, both Ben and Matt have a similar approach when it comes to running their business and concentrate on three main aspects, ; honesty, professionalism and a focus on providing high levels of customer service.
Your mortgage
Notes
Staying secure when looking for property
Ensure you're up to date with our latest advice on how to avoid fraud or scams when looking for property online.
Visit our security centre to find out moreDisclaimer - Property reference P865. The information displayed about this property comprises a property advertisement. Rightmove.co.uk makes no warranty as to the accuracy or completeness of the advertisement or any linked or associated information, and Rightmove has no control over the content. This property advertisement does not constitute property particulars. The information is provided and maintained by Newton Fallowell, Skegness. Please contact the selling agent or developer directly to obtain any information which may be available under the terms of The Energy Performance of Buildings (Certificates and Inspections) (England and Wales) Regulations 2007 or the Home Report if in relation to a residential property in Scotland.
*This is the average speed from the provider with the fastest broadband package available at this postcode. The average speed displayed is based on the download speeds of at least 50% of customers at peak time (8pm to 10pm). Fibre/cable services at the postcode are subject to availability and may differ between properties within a postcode. Speeds can be affected by a range of technical and environmental factors. The speed at the property may be lower than that listed above. You can check the estimated speed and confirm availability to a property prior to purchasing on the broadband provider's website. Providers may increase charges. The information is provided and maintained by Decision Technologies Limited. **This is indicative only and based on a 2-person household with multiple devices and simultaneous usage. Broadband performance is affected by multiple factors including number of occupants and devices, simultaneous usage, router range etc. For more information speak to your broadband provider.
Map data ©OpenStreetMap contributors.
