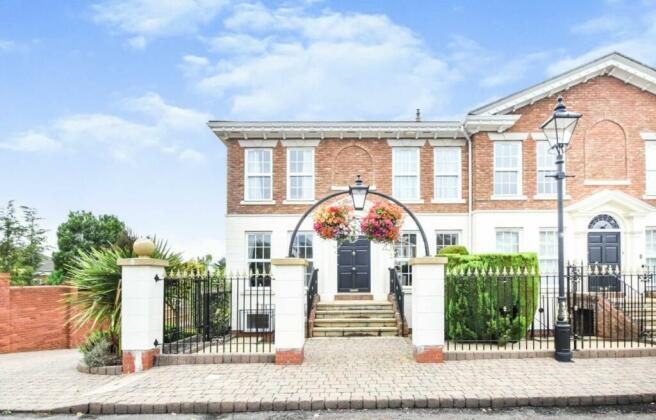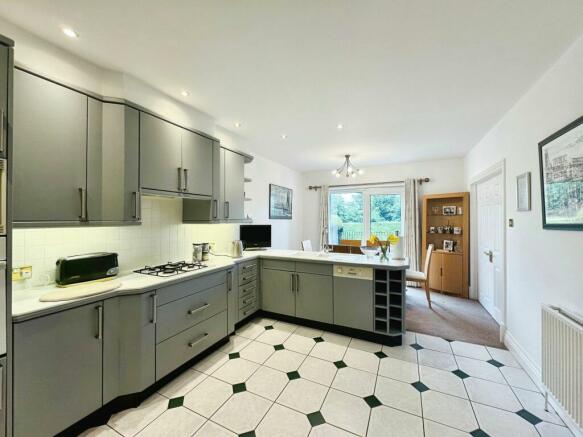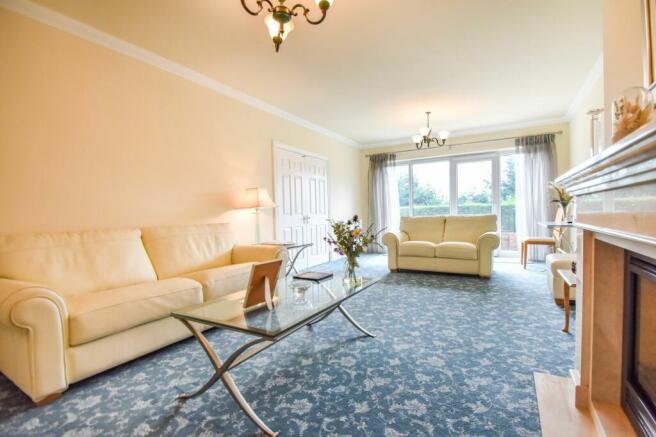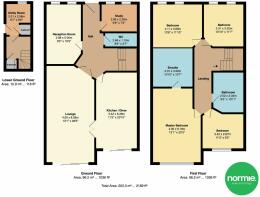
The Square, Ringley Chase
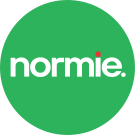
- PROPERTY TYPE
Town House
- BEDROOMS
4
- BATHROOMS
2
- SIZE
Ask agent
- TENUREDescribes how you own a property. There are different types of tenure - freehold, leasehold, and commonhold.Read more about tenure in our glossary page.
Ask agent
Key features
- Extremely Rare Opportunity
- Four Double Bedroom Townhouse
- Master Bedroom with En-Suite
- Underground Car Parking for Two Vehicles
- Highly Sought After Prestigious Development
- Large Dining Kitchen
Description
Normie are delighted to bring to market this spectacular four bedroomed home which is located in one of Whitefield's most desirable locations is 'The Square’. An impressive Georgian style development surrounding a central ornamental garden with focal water fountain. This is a rare opportunity to acquire a four double bedroom home within a prestigious Livsey built development. This accommodation is spread over three floors and its own secure underground car parking bay for two cars and additional storage. The Square is located off Ringley Chase which is just off Ringley Drive and Ringley Road and is close to a comprehensive range of local amenities. Early viewings are highly recommended to avoid disappointment!
Ground Floor
A spacious hallway is approached through the impressive Georgian Style single solid wooden front doorway. This impressive hallway with its feature coving truly benefits the scale of the rest of the property, with turning stairway leading to the first floor landing and a further stairway leading to the downstairs utility room.
The hallway also offers access to the lounge/dining room, family room, study, downstairs w.c and dining kitchen. The well appointed generously sized dining kitchen features a comprehensive range of matching wall and base units complimented by co-ordinating work surfaces. The contemporary tiled flooring flows through into the dining area where there is ample room for a table and chairs. A sliding patio door leads out to the rear patio and garden plus double doors provide access to the lounge/dining room.
The magnificent lounge/dining room has a feature fireplace with surround, patio doors that lead out to rear patio area and garden and double doors leading into the hallway. This room is beautifully finished with ornate coving and is really a wonderful entertaining and relaxing space, suitable for many occasions. The downstairs guests w.c comprises of a low level w.c and wash hand basin set on tiled unit with mirror above, low voltage ceiling light and extractor fan. The family room is a spacious room that overlooks the front of the property and the feature communal fountain, it has carpeted flooring and beautiful Georgian style sash windows, this room is perfect as a second sitting room. The study is a cosy room again at the front of the house, with double glazed sash style windows also over looking the communal fountain. This room is ideally suited as a snug or private work/study area.
Lower Ground Floor
Off the hallway there are stairs that lead down to a functional utility basement space with understairs area which houses the electrics. The utility room has a range of wall and base units, with coordinating work surfaces, a sink area with tiled splash back and plumbing for an under counter washer, dryer and wall mounted boiler. There is also a large cupboard that houses the hot water tank. Access from here to the underground garage with secure parking for 2 cars and storage space.
First Floor
From the downstairs hallway there is a stairway leading to large first floor landing , which gives access to the four bedrooms, family bathroom and the loft can also accessed from the landing. The master bedroom overlooks the rear of the property.
The master bedroom is a beautifully designed bedroom of royal proportions. featuring double glazed window, ornate coving to the ceiling, an extremely impressive range of fitted wardrobes and a doorway leading to the en-suite. The en-suite incorporates a bath, separate walk in shower enclosure, low level w.c., bidet, twin wash hand basins set on a tiled unit with storage below and mirror above and complimentary part tiled walls.
The second double bedroom has a range of fitted furniture and two double glazed sash style windows overlooking the front. The third double bedroom has a range of fitted furniture , two double glazed sash style windows enjoying views over the fountain and the fourth double bedroom has two double glazed windows overlooking the rear garden.
The family bathroom comprises of a bath with plumbed in shower above and folding glass shower screen, twin hand wash basins set on a tiled unit with mirror above, low level w.c and mirror fronted cupboard allowing for extra storage. Outside This exclusive development sits around a gated garden which has a large feature water fountain as its focal point. The front of the property is approached under a feature wrought iron archway where four steps lead up to the front entrance doorway.
To the rear there is a patio area and communal lawned garden, the communal garden is enclosed with fence paneling and the borders are decorated with plants, shrubs and bushes. There are two secure, private underground spaces which are located next to the property's basement doorway. This space also allows for some storage.
EPC Rating: C
Parking - Garage
Disclaimer
We endeavour to make our particulars accurate and reliable, however, they do not constitute or form part of an offer or any contract and none is to be relied upon as statements of representation or fact. The services, systems and appliances listed in this specification have not been tested by us and no guarantee as to their operating ability or efficiency is given. All photographs and measurements have been taken as a guide only and are not precise. Floor plans where included are not to scale and accuracy is not guaranteed. If you require clarification or further information on any points, please contact us, especially if you are travelling some distance to view. Fixtures and fittings other than those mentioned are to be agreed with the seller.
Energy performance certificate - ask agent
Council TaxA payment made to your local authority in order to pay for local services like schools, libraries, and refuse collection. The amount you pay depends on the value of the property.Read more about council tax in our glossary page.
Ask agent
The Square, Ringley Chase
NEAREST STATIONS
Distances are straight line measurements from the centre of the postcode- Whitefield Tram Stop0.4 miles
- Besses 'o th' Barn Tram Stop0.8 miles
- Prestwich Tram Stop1.3 miles
About the agent
When it comes to local knowledge its comforting to know that we've been your local area's agent for over 38 years. You will always see us supporting local community events and sponsoring many initiatives based in our local community. All of our trained, expert staff live and work within the communities we serve.
We're proud to provide an honest, professional and effective sales and lettings service in the wider North Manchester area.
With a collective experience in excess of centu
Industry affiliations

Notes
Staying secure when looking for property
Ensure you're up to date with our latest advice on how to avoid fraud or scams when looking for property online.
Visit our security centre to find out moreDisclaimer - Property reference 2f44e7ff-e895-414c-ae55-2edfcaab35d1. The information displayed about this property comprises a property advertisement. Rightmove.co.uk makes no warranty as to the accuracy or completeness of the advertisement or any linked or associated information, and Rightmove has no control over the content. This property advertisement does not constitute property particulars. The information is provided and maintained by Normie Sales & Lettings, North Manchester. Please contact the selling agent or developer directly to obtain any information which may be available under the terms of The Energy Performance of Buildings (Certificates and Inspections) (England and Wales) Regulations 2007 or the Home Report if in relation to a residential property in Scotland.
*This is the average speed from the provider with the fastest broadband package available at this postcode. The average speed displayed is based on the download speeds of at least 50% of customers at peak time (8pm to 10pm). Fibre/cable services at the postcode are subject to availability and may differ between properties within a postcode. Speeds can be affected by a range of technical and environmental factors. The speed at the property may be lower than that listed above. You can check the estimated speed and confirm availability to a property prior to purchasing on the broadband provider's website. Providers may increase charges. The information is provided and maintained by Decision Technologies Limited.
**This is indicative only and based on a 2-person household with multiple devices and simultaneous usage. Broadband performance is affected by multiple factors including number of occupants and devices, simultaneous usage, router range etc. For more information speak to your broadband provider.
Map data ©OpenStreetMap contributors.
