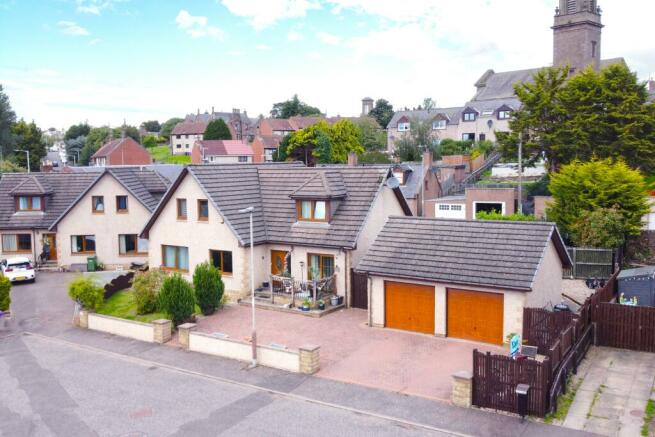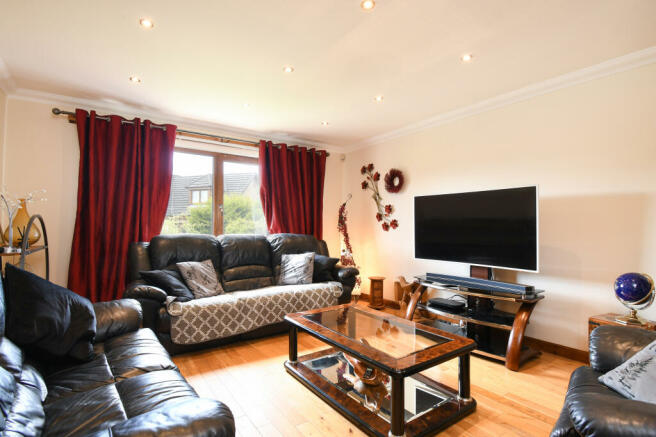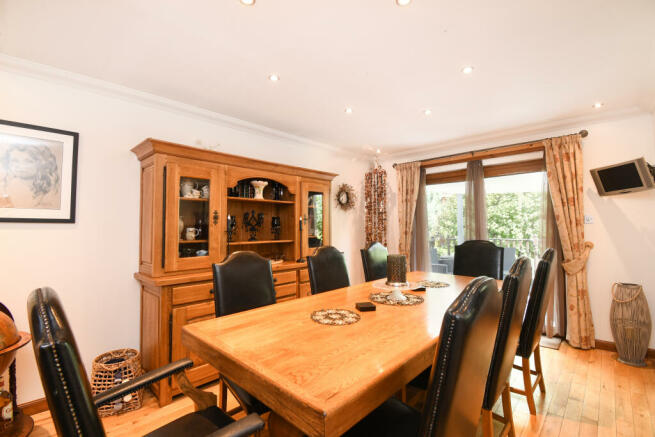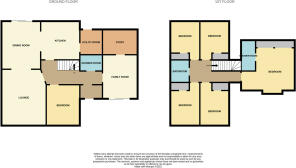Middleton Park, Brechin, DD9

- PROPERTY TYPE
Detached
- BEDROOMS
5
- BATHROOMS
3
- SIZE
Ask agent
- TENUREDescribes how you own a property. There are different types of tenure - freehold, leasehold, and commonhold.Read more about tenure in our glossary page.
Freehold
Key features
- BEING SOLD BY ONLINE AUCTION
- BUY-IT-NOW OPTION AVAILABLE
- BUYER'S FEES APPLY
- BATHROOM, SHOWER ROOM + ENSUITE
- WELL-EQUIPPED KITCHEN & UTILITY ROOM
- DOUBLE GLAZING & GAS CENTRAL HEATING
- FRONT & REAR GARDENS
- DOUBLE GARAGE & DRIVEWAY FOR SEVERAL CARS
- EASY ACCESS TO A90 ABERDEEN/DUNDEE
- CLOSE TO LOCAL AMENITIES & GOOD SCHOOLS
Description
Being Sold by YOPA Online Auction Starting Bids from £250,000 Buy it now option available
Please call or visit YOPA Online Auctions for more information.
YOPA Online Auctions is a new, innovative and pioneering platform for buying and selling property. Open to both cash and mortgage buyers. It provides all the benefits synonymous with traditional auctions, including: speed and certainty of sale, transparency and zero risk of gazumping or double-selling but with the added advantage of being able to bid pressure-free from the comfort of your own home or office via desktop, tablet or mobile phone. YOPA also offer a Buy-it-Now feature which allows you to place an offer and purchase before the Auction end date.
If you request a viewing of this property or make an offer, then you agree that your personal information (name and contact details) will be shared with GOTO Auctions (YOPA’s Online Auction partner) to enable them to ensure that you understand the auction process.
To book a viewing visit YOPA.
DETACHED VILLA 5 BEDROOMS, 4 PUBLIC ROOMS & 3 BATHROOMS A beautiful family home in a quiet cul-de-sac location, this ticks a lot of boxes for a growing family! Outside are attractive front, side and rear gardens, a driveway parking for several cars and a double garage. This immaculate home is not to be missed. Request your viewing now!
Tastefully decorated throughout, it benefits from gas central heating, double glazing. All light fittings, fitted floorings and integrated appliances will be included in the sale.
Viewing Arrangements: Please book directly online or contact YOPA on Alternatively you can call the local Yopa team on .
MORE ABOUT THE PROPERTY…
As you step inside this family home, you’ll find a vestibule with stylish wooden engineered oak flooring that continues throughout the ground floor and a door leading to the inner hallway which features a wooden balustrade staircase leading to the upper floor, a small cupboard beneath the stairs houses the electrics.
A glass panelled door from the hallway takes you into the spacious lounge which is front facing with ceiling spotlights. The lounge features double doors that lead to the dining room, creating an open and inviting flow between the ground floor rooms.
The dining room showcases the popular flooring and ceiling spotlights, creating a stylish atmosphere. This room includes patio doors to the outdoor decking area in the rear garden.
An open archway leads from the dining room into the kitchen. The kitchen is well-equipped with a variety of base and wall units which compliments the wooden work surfaces. It has a stainless-steel round bowl sink with a drainer and mixer tap and a central island with an integrated Range-style cooker, complete with two ovens, a grill, and a 6-burner hob. This cooker along with the integrated dishwasher is included in the sale. There is space for an American style fridge-freezer.
Continuing from the kitchen, you’ll enter the utility room, which has base and wall units with coordinated work surfaces and a stainless-steel sink as well as offering space for a tumble dryer and a washing machine. An external door gives access from the utility to the rear garden.
As you return through the house, you will notice further double doors which lead to the additional sitting room space known as the “Man Cave”. It has patio doors leading out to a front raised and private decking area, capturing the south facing sun. At the far end of the room a door leads to another room which has a corner sink and could easily be converted into a wet room, small kitchen or indeed a useful study. This area of the house could work well for elderly relatives living with you or teenager looking for a bit of separation with their own living area.
Office/Snug or Bedroom 6 is currently being utilised as an office space. This spacious front-facing room has the same engineered wooden flooring as the hallway.
Additionally, a conveniently placed shower room with a three-piece suite, including an electric shower, extractor fan, tiled walls and flooring is at the ground floor level.
Ascending the tartan carpeted staircase to the upper level, you’ll find a hatch for access to loft space at the landing area.
To the end of the hallway is Bedroom 1, a generous sized front-facing room with two sets of wardrobes and plenty of space for bedroom furnishings. A door leads to the three-piece en-suite complete with an electric shower with double shower tray, a Velux window, wall mirror and tiled flooring.
Bedrooms 2 to 5 are all good sizes each with fitted wardrobes complete with shelving and hanging space.
The family bathroom is equipped with a three-piece suite, featuring an electric shower over the bath. The shower area is tiled creating a clean finish.
Externally
The front of the house features a spacious Monoblock driveway with plenty of parking space for several vehicles and two electric double garage doors for drive in access to the double garage. It has power and light, with additional storage in the rafters and side door access. A great space for working on cars or having a workshop area.
A gated pathway on each side of the house leads to the enclosed rear garden where you’ll find a well-designed garden with distinct sections. There is a decking area for outdoor seating, followed by a raised patio strategically positioned to capture the sunlight. At the far end of the garden is a lawn area bordered with shrubs, bushes and raised planters.
In summary, this is a super-size home offering a great level of accommodation for a large growing family in a quiet cul-de-sac surrounded by a pretty garden, perfect for the whole family.
ROOM MEASUREMENTS
Ground Floor
Vestibule: 7’3 x 4’10 (2.21m x 1.47m)
Shower Room: 7’2 x 4’5 (2.18m x 1.70m)
Lounge: 13’2 x 16’ (4.01m x 4.88m)
Dining Room: 10’1 x 15’9 (3.07m x 4.80m)
Kitchen: 11’10 x 13’2 (3.61m x 4.01m)
Utility Room: 7’3 x 7’1 (2.21m x 2.16m)
Sitting Room: 9’9 x 15’9 (2.97mm x 4.80m)
Gym: 5’6 x 9’10 (1.68m x 3.0m)
Snug/Office or Bedroom 6: 9’11 x 11’ (3.02m x 3.35m)
Garage: 22’1 x 18’ (6.73m x 5.49m)
First Floor
Bedroom 1: 17’2 x 14’2 (5.23m x 4.32m)
En Suite: 4’ x 8’7 (1.22m x 2.62m)
Bedroom 2: 7’9 x 11’6 (2.36m x 3.51m)
Bedroom 3: 11’8 x 9’8 (3.56m x 2.95m)
Bedroom 4: 11’10 x 7’11 (3.61m x 2.41m)
Bedroom 5: 11’9 x 9’3 (3.58m x 2.82m)
Family Bathroom: 6’ x 7’3 (1.83m x 2.21m)
Home Report Valuation £325,000: To receive a copy of the Home Report please download from the Yopa website advert at or call Yopa on
Angus Council Tax Band: F EPC Band: C FREEHOLD
AMENITIES & TRANSPORT LINKS
Brechin sits on the banks of the River South Esk, a Historic town and former Royal Burgh of Angus. Brechin Town Houses and Museum Houses tell the city’s story of the last 2000 years and The Caterthuns where you can see remains of iron-age hill forts. On Sundays during the summer, the Caledonian Steam Railway carries passengers between the Victorian stations at Brechin and close by Bridge of Dun. Brechin Castle and visitor centre is situated just off the A90. Brechin Community Campus is in a central location, this is where the secondary school, as well as the sports and leisure facilities, are based. This modern built facility hosts a range of activities from a pool, a climbing wall, gym and various fitness classes suitable for all ages. Brechin also has two primary schools, each with pre-school. The A90 Aberdeen/Dundee dual carriageway is in easy reach with Aberdeen and Dundee just 40 minutes approximate drive time, and Montrose 15 minutes. Ideal for commuters and with regular buses to both Dundee and Montrose. The nearest train stations are Montrose or Laurencekirk each approximately 15 minutes, drive by car.
Request your viewing now, you don’t want to miss this generous size home!
This property is for sale by Online Auction which is a flexible and buyer friendly method of purchase. The purchaser will not be exchanging contracts on the fall of the virtual hammer but will be given 56 working days in which to complete the transaction, from the date the Draft Contract are issued by the seller’s solicitor. By giving a buyer time to exchange contracts on the property, means normal residential finance can be sorted.
The Buyer’s Premium secures the transaction and takes the property off the market. Fees paid to the Auctioneer reserve the property to the buyer during the Reservation Period and are paid in addition to the purchase price and are considered within calculations for Stamp Duty Land Tax. Further clarification on this must be sought from your legal representative. The buyer will be required to sign a Reservation form to confirm acceptance of terms prior to solicitors being instructed. Copies of the Reservation form and all terms and conditions can be found in the Info Pack which can be downloaded for free from our website or requested from our Auction Department.
Upon close of a successful auction or if the vendor accepts an offer during the auction, the buyer will be required to make payment of a non-refundable Buyers Premium of £6,600 including VAT plus an administration charge of £372 including VAT, a total of £6,972. This secures the transaction and takes the property off the market.
The Buyer’s Premium and administration charge are in addition to the final negotiated selling price.
Disclaimer
Whilst we make enquiries with the Seller to ensure the information provided is accurate, Yopa makes no representations or warranties of any kind with respect to the statements contained in the particulars which should not be relied upon as representations of fact. All representations contained in the particulars are based on details supplied by the Seller. Your Conveyancer is legally responsible for ensuring any purchase agreement fully protects your position. Please inform us if you become aware of any information being inaccurate.
Energy performance certificate - ask agent
Council TaxA payment made to your local authority in order to pay for local services like schools, libraries, and refuse collection. The amount you pay depends on the value of the property.Read more about council tax in our glossary page.
Ask agent
Middleton Park, Brechin, DD9
NEAREST STATIONS
Distances are straight line measurements from the centre of the postcode- Montrose Station6.9 miles
About the agent
Yopa is an award-winning estate agency with local agents operating across Scotland. With fair fixed fees, a No Sale, No Fee option, and a team of experts on hand every day of the week, you'll know your home sale or purchase is in great hands.
So why choose Yopa?
- Local Yopa agents sell a home every twelve minutes
- We have been named the best online estate agency of 2021
- We're rated 'excellent' by Trustpilot based on over 13,000 reviews
- Our fair fixed
Notes
Staying secure when looking for property
Ensure you're up to date with our latest advice on how to avoid fraud or scams when looking for property online.
Visit our security centre to find out moreDisclaimer - Property reference 356488. The information displayed about this property comprises a property advertisement. Rightmove.co.uk makes no warranty as to the accuracy or completeness of the advertisement or any linked or associated information, and Rightmove has no control over the content. This property advertisement does not constitute property particulars. The information is provided and maintained by Yopa, Scotland & The North. Please contact the selling agent or developer directly to obtain any information which may be available under the terms of The Energy Performance of Buildings (Certificates and Inspections) (England and Wales) Regulations 2007 or the Home Report if in relation to a residential property in Scotland.
Auction Fees: The purchase of this property may include associated fees not listed here, as it is to be sold via auction. To find out more about the fees associated with this property please call Yopa, Scotland & The North on 0161 524 0574.
*Guide Price: An indication of a seller's minimum expectation at auction and given as a “Guide Price” or a range of “Guide Prices”. This is not necessarily the figure a property will sell for and is subject to change prior to the auction.
Reserve Price: Each auction property will be subject to a “Reserve Price” below which the property cannot be sold at auction. Normally the “Reserve Price” will be set within the range of “Guide Prices” or no more than 10% above a single “Guide Price.”
*This is the average speed from the provider with the fastest broadband package available at this postcode. The average speed displayed is based on the download speeds of at least 50% of customers at peak time (8pm to 10pm). Fibre/cable services at the postcode are subject to availability and may differ between properties within a postcode. Speeds can be affected by a range of technical and environmental factors. The speed at the property may be lower than that listed above. You can check the estimated speed and confirm availability to a property prior to purchasing on the broadband provider's website. Providers may increase charges. The information is provided and maintained by Decision Technologies Limited.
**This is indicative only and based on a 2-person household with multiple devices and simultaneous usage. Broadband performance is affected by multiple factors including number of occupants and devices, simultaneous usage, router range etc. For more information speak to your broadband provider.
Map data ©OpenStreetMap contributors.




