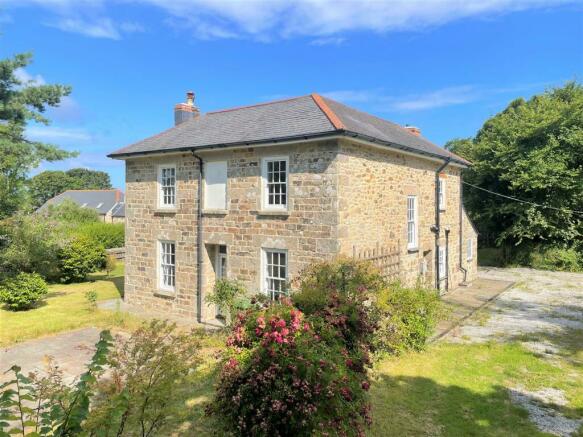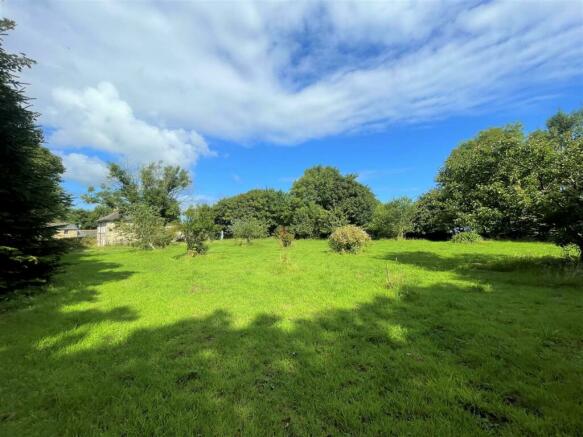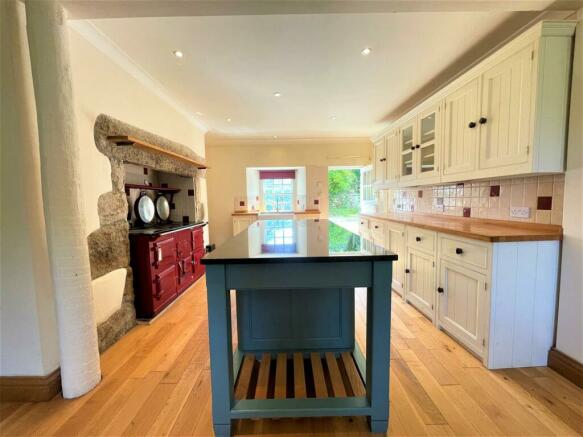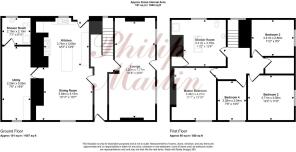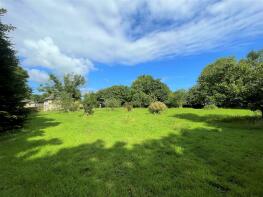Calais Road, St. Erth Praze, Hayle

- PROPERTY TYPE
Farm House
- BEDROOMS
4
- SIZE
Ask agent
- TENUREDescribes how you own a property. There are different types of tenure - freehold, leasehold, and commonhold.Read more about tenure in our glossary page.
Freehold
Key features
- DETACHED FARMHOUSE
- FOUR BEDROOMS
- TWO RECEPTION ROOMS
- RECENTLY RENOVATED
- 3/4 OF AN ACRE OF GARDENS
- RURAL LOCATION
- GRADE TWO LISTED
Description
A substantial period property set within three quarters of an acre of mature gardens.
In all the current accommodation comprises; Double fronted sitting room, kitchen/diner, large utility, ground floor shower room, four bedrooms, family bathroom and walk in wardrobe.
A superb family home immersed in rural surroundings.
Council Tax - C. EPC TBC. Tenure - Freehold.
A real rarity to the market which must not be missed.
General Comments & Location - Believed to have been built around 1830, Trelean Farmhouse is a step back in time to a bygone Georgian era. The house lies within a small hamlet comprising the farmhouse and three traditional stone barn conversions. The access road is shared between these four dwellings and has recently been resurfaced with tarmac. It meanders through farmland providing a very pleasant approach and in addition, Trelean's eastern boundary backs onto farmland offering an ever changing outlook. The location combines the best parts of rural living with the security of living near others.
Trelean Farmhouse is located between St Erth and Leedstowns. The property lies on the outskirts between both small villages which have good primary schools, post office/shop and pub. Trelean is near several major towns, centrally positioned between the north and south coast within easy commuting distance of the main shopping and employment centres including the ancient market town of Helston and the popular tourist resort and harbour town of Hayle with its out of town retail park with Marks & Spencer, Next and Boots. The beautiful harbour town of St Ives as well as Camborne and Redruth are also close by.
The Property - The house is particularly attractive from its front elevation with a hipped grouted scantle roof, brick chimneys, cast iron gutters and twelve pane sash windows. Well proportioned rooms are to be expected with a property of this type and Trelean does not disappoint. A large double fronted sitting room offers two large sash windows and sash door providing an abundance of light into a space spanning 25 feet in width. The kitchen/diner mixes traditional architecture with modern interior design.; open plan with a modern fitted kitchen offering two character fireplaces both with granite lintels.
Trelean Farmhouse is a gorgeous home which will appeal to many.
In greater detail the accommodation comprises (all measurements are approximate):
Entrance Hall - With oak flooring, one ceiling mounted light and a wall mounted radiator. Skirting installed. Doors to sitting room, kitchen/diner and stairs to the first floor.
Sitting Room - A light room with two sash windows facing the front aspect equipped with the original wooden shutters. A wood burner lies upon a slate hearth with wooden surround. Storage in the chimney breast recess. One wall mounted radiator, two ceiling mounted lights and skirting. Oak flooring.
Kitchen/Diner - A dual aspect room comprising kitchen and dinning space. The kitchen comprises a range of matching base and eye level units with cupboards and drawers. A mixture of wooden and granite worksurfaces with a porcelain sink positioned in front of the sash window to the side aspect. An oil fired AGA is situated within a large fireplace with an impressive granite lintel and tiled surrounds. A door leads to the side garden. There is spot lighting installed. The dining space is big enough for a table and eight chairs with a sash window to the side aspect with wooden shutters. There is a second feature fireplace with another granite lintel.
Utility - A large utility with a handful of base and eye level units with worktop. Two ceiling mounted lights and a window to the side aspect.
Ground Floor Shower Room - A white bathroom suite comprising toilet, hand wash basin and shower. Tiled flooring and walls. Window to the side aspect. Wall mounted radiator, extractor fan and a ceiling mounted light.
Stairs & Landing - Carpeted stairs lead to a large landing feature a large sash window. One ceiling mounted light. Giving access to four bedrooms, family bathroom and walk in wardrobe/storage cupboard.
Bedroom One - With a window to the side aspect, skirting, coving, loft access and a wall mounted radiator. One ceiling mounted light.
Bedroom Two - With a window to the side aspect, skirting & coving, wall mounted radiator, and a ceiling mounted light.
Bedroom Three - With a window to the front aspect, skirting and coving. A wall mounted radiator and ceiling mounted light.
Bedroom Four - With a window to the side aspect, ceiling mounted light and wall mounted radiator. Skirting and coving.
Bathroom - An exceptionally large and contemporary bathroom comprising a free standing bath, hand wash basin, shower and toilet. A window to the side aspect. A mixture of tiled and painted walls and a wall mounted radiator.
The Grounds - The grounds are nicely separated into three areas totalling 3/4 of an acre. A well maintained front and side garden comprising a mixture of lawn and patio featuring many established bushes and plants. A parking area to accommodate multiple cars is currently laid to lawn but could be changed to a hardstanding if required. The third area is the main gardens which is a real haven for wildlife featuring many mature trees, plants and bushes. The grounds are perfect for entertaining during the summer months and ideal for a green-fingered individual.
Services - Oiled fired central heating, private shared water supply and mains electric. Private drainage.
Data Protection - We treat all data confidentially and with the utmost care and respect. If you do not wish your personal details to be used by us for any specific purpose, then you can unsubscribe or change your communication preferences and contact methods at any time by informing us either by email or in writing at our offices in Truro or St Mawes.
Council Tax & Tenure - Council Tax - C
Tenure - Freehold.
Viewing - Strictly by Appointment through the Agents Philip Martin, 9 Cathedral Lane, Truro, TR1 2QS. Telephone: or 3 Quayside Arcade, St. Mawes, Truro TR2 5DT. Telephone .
N.B - The electrical circuit, appliances and heating system have not been tested by the agents.
Directions - Heading west-bound down the A30, take the 4th exit towards Hayle town Centre. As you reach the Lidl mini roundabout, take the 1st exit onto Guildford Road. Continue on this road for approximately 2.5 miles until you reach a T-junction onto the B3302. Turn right and continue towards the Smugglers Inn. Just before the Smuggles Inn take a sharp right . A private tarmac lane will be seen on you left hand side signposted Trelean Barns. Continue down this drive where the hamlet of barn conversions and Trelean Farmhouse will appear.
Brochures
Calais Road, St. Erth Praze, Hayle- COUNCIL TAXA payment made to your local authority in order to pay for local services like schools, libraries, and refuse collection. The amount you pay depends on the value of the property.Read more about council Tax in our glossary page.
- Band: C
- PARKINGDetails of how and where vehicles can be parked, and any associated costs.Read more about parking in our glossary page.
- Yes
- GARDENA property has access to an outdoor space, which could be private or shared.
- Yes
- ACCESSIBILITYHow a property has been adapted to meet the needs of vulnerable or disabled individuals.Read more about accessibility in our glossary page.
- Ask agent
Calais Road, St. Erth Praze, Hayle
Add an important place to see how long it'd take to get there from our property listings.
__mins driving to your place
Get an instant, personalised result:
- Show sellers you’re serious
- Secure viewings faster with agents
- No impact on your credit score
Your mortgage
Notes
Staying secure when looking for property
Ensure you're up to date with our latest advice on how to avoid fraud or scams when looking for property online.
Visit our security centre to find out moreDisclaimer - Property reference 32539836. The information displayed about this property comprises a property advertisement. Rightmove.co.uk makes no warranty as to the accuracy or completeness of the advertisement or any linked or associated information, and Rightmove has no control over the content. This property advertisement does not constitute property particulars. The information is provided and maintained by Philip Martin, Truro. Please contact the selling agent or developer directly to obtain any information which may be available under the terms of The Energy Performance of Buildings (Certificates and Inspections) (England and Wales) Regulations 2007 or the Home Report if in relation to a residential property in Scotland.
*This is the average speed from the provider with the fastest broadband package available at this postcode. The average speed displayed is based on the download speeds of at least 50% of customers at peak time (8pm to 10pm). Fibre/cable services at the postcode are subject to availability and may differ between properties within a postcode. Speeds can be affected by a range of technical and environmental factors. The speed at the property may be lower than that listed above. You can check the estimated speed and confirm availability to a property prior to purchasing on the broadband provider's website. Providers may increase charges. The information is provided and maintained by Decision Technologies Limited. **This is indicative only and based on a 2-person household with multiple devices and simultaneous usage. Broadband performance is affected by multiple factors including number of occupants and devices, simultaneous usage, router range etc. For more information speak to your broadband provider.
Map data ©OpenStreetMap contributors.
