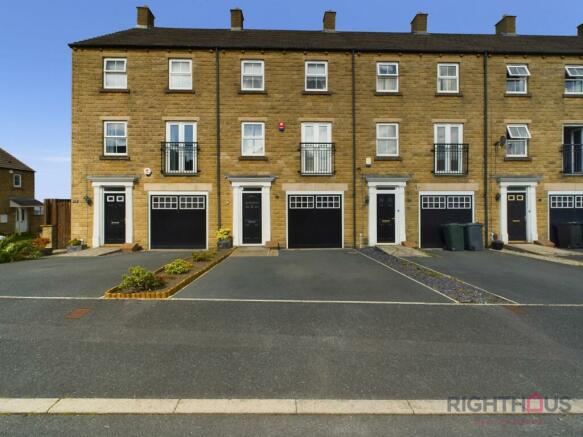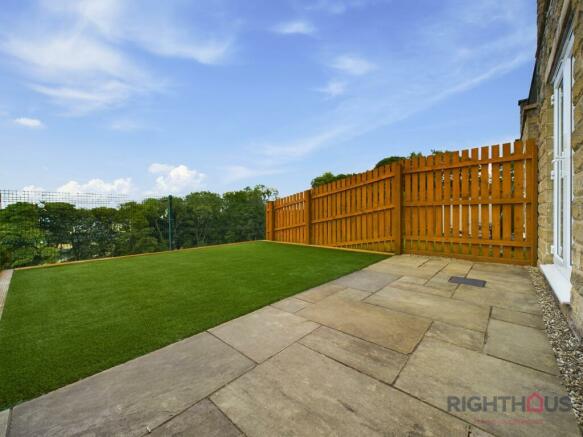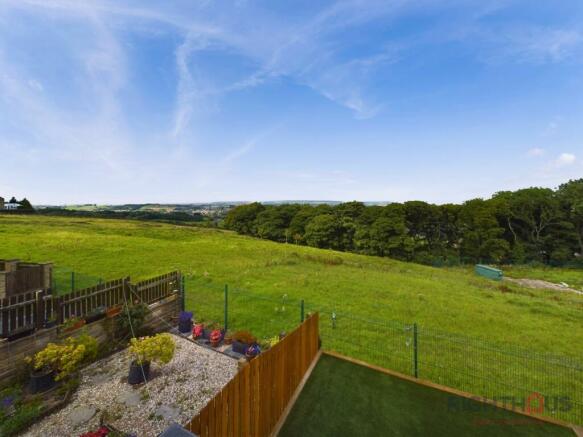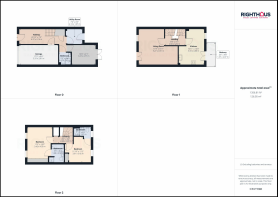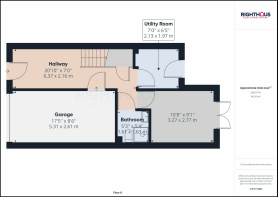
Sharket Head Close, Queensbury, BD13

- PROPERTY TYPE
Terraced
- BEDROOMS
3
- BATHROOMS
3
- SIZE
1,357 sq ft
126 sq m
- TENUREDescribes how you own a property. There are different types of tenure - freehold, leasehold, and commonhold.Read more about tenure in our glossary page.
Freehold
Key features
- *** VIRTUAL TOUR ***
- THREE STOREY TOWN HOUSE
- POPULAR QUEENSBURY CUL-DE-SAC
- EXTREMELY WELL PRESENTED
- STUNNING VIEWS OF THE VALLEY
- THREE DOUBLE BEDROOMS
- THREE BATHROOMS
- DINING KITCHEN
- BALCONY OVERLOOKING THE VALLEY VIEWS
- DRIVEWAY & INTEGRAL GARAGE
Description
This three-storey townhouse in the popular Queensbury cul-de-sac is an exceptional property that is extremely well presented and offers stunning views of the valley. As you step inside, you will immediately appreciate the attention to detail and the high-quality finishes throughout.
Featuring three double bedrooms and three bathrooms, this property provides ample space for a growing family or those who enjoy having guests over. The dining kitchen is a highlight of the home, with its modern design and ample storage. The adjacent balcony overlooks the valley, providing the perfect spot to enjoy a morning coffee or unwind after a long day.
Furthermore, this property comes with a driveway and an integral garage, offering convenient off-street parking. The utility room is an added bonus, providing additional storage and laundry facilities. The rear garden features an artificial lawn, making it low maintenance and ideal for outdoor entertaining or simply enjoying the beautiful surroundings.
The outside space of this property is truly a gem. To the rear, you will find a paved patio and artificial lawn, offering a stunning open aspect and uninterrupted views over the valley. With no houses overlooking from behind, you can enjoy privacy and tranquillity in this peaceful setting. This outdoor space is perfect for hosting barbeques, sunbathing, or spending quality time with family and friends.
At the front of the property, there is a single driveway that leads to the integral garage. You no longer need to worry about finding parking spaces as you can conveniently park your vehicle at your own doorstep. The garage can be accessed via an up and over door and is equipped with power sockets and lighting, offering versatility for storing vehicles, bikes, or serving as a workshop.
In conclusion, this three-storey townhouse offers a combination of comfort, style, and stunning views that are sure to impress even the most discerning buyers. With its spacious interior, well-designed dining kitchen, balcony overlooking the valley, driveway, integral garage, and artificial lawned rear garden, this property is the perfect place to call home. Don't miss the opportunity to make this stunning property yours. Book your viewing today!
Entrance hall
Giving access to the garage, utility room, bedroom 3 and shower room.
Bedroom 3
3.27m x 2.77m
Modern decor and carpet. Benefitting from gas central heating and double glazing.
Utility room
2.13m x 1.97m
The utility room has an array of wall and base unit’s as well as plumbing for an automatic washing machine, space for condensing dryer, gas central heating and double glazed door opening into the garden.
Shower room
1.63m x 1.61m
Part tiled shower room comprising of 3 piece suite including low level W.C., pedestal hand basin and shower cubicle. Also benefitting gas central heating.
Stairs and landing
Giving access to the lounge, dining kitchen and first floor landing.
Lounge
5.27m x 4.91m
The lounge has a Juliet balcony with French doors and benefits from gas central heating, electric fire and double glazed window.
Kitchen
4.88m x 3.33m
Open style with the dining area. The kitchen has an array of wall and base unit’s as well as a good amount of workspace, 1 bowl sink unit with drainer, gas hob, electric oven, gas central heating and double glazed French doors opening onto the rear balcony, with stunning views of the valley.
Stairs and landing
Giving access to the two bedrooms and subsequent two en suites.
Master bedroom
4.35m x 3.42m
Modern decor and carpet. Benefitting from modern fitted wardrobes, gas central heating and double glazing.
Ensuite bathroom
2.5m x 1.68m
Part tiled family bathroom comprising of 4 piece suite including panelled bath, low level W.C., pedestal hand basin, shower cubicle and shower over bath. Also benefitting gas central heating.
Bedroom 2
3.61m x 3.42m
Modern decor and carpet. Benefitting from gas central heating and double glazing.
Ensuite shower room
2.42m x 1.37m
Part tiled Ensuite shower room comprising of 3 piece suite including low level W.C., pedestal hand basin and shower cubicle. Also benefitting gas central heating and double glazing.
Rear Garden
To the rear of the property is a paved patio and artificial lawn that has a stunning open aspect to the rear with views over the valley and no houses overlooking from behind.
Parking - Driveway
The front of the property has a single driveway leading to the garage.
Parking - Garage
The integral garage can be accessed by up and over door and has both power sockets and lighting.
Brochures
Brochure 1Energy performance certificate - ask agent
Council TaxA payment made to your local authority in order to pay for local services like schools, libraries, and refuse collection. The amount you pay depends on the value of the property.Read more about council tax in our glossary page.
Band: D
Sharket Head Close, Queensbury, BD13
NEAREST STATIONS
Distances are straight line measurements from the centre of the postcode- Halifax Station3.4 miles
- Low Moor Station4.0 miles
- Bradford Interchange Station4.1 miles
About the agent
We are the 5* rated award-winning estate agent bridging the gap between your traditional high street agent and 'not so personal' national online agent?
Our aim is simple; combine local agent expertise, the highest level of personalised customer service and modern methods of online marketing to reach the ideal buyers or tenants for your home, without expensive upfront costs or fees.
We list your property completely free with NO contract tie-in period, providing zero risk to you, ou
Notes
Staying secure when looking for property
Ensure you're up to date with our latest advice on how to avoid fraud or scams when looking for property online.
Visit our security centre to find out moreDisclaimer - Property reference d92f5cb0-716a-4201-9c29-315ca915510a. The information displayed about this property comprises a property advertisement. Rightmove.co.uk makes no warranty as to the accuracy or completeness of the advertisement or any linked or associated information, and Rightmove has no control over the content. This property advertisement does not constitute property particulars. The information is provided and maintained by Righthaus Properties, Bradford. Please contact the selling agent or developer directly to obtain any information which may be available under the terms of The Energy Performance of Buildings (Certificates and Inspections) (England and Wales) Regulations 2007 or the Home Report if in relation to a residential property in Scotland.
*This is the average speed from the provider with the fastest broadband package available at this postcode. The average speed displayed is based on the download speeds of at least 50% of customers at peak time (8pm to 10pm). Fibre/cable services at the postcode are subject to availability and may differ between properties within a postcode. Speeds can be affected by a range of technical and environmental factors. The speed at the property may be lower than that listed above. You can check the estimated speed and confirm availability to a property prior to purchasing on the broadband provider's website. Providers may increase charges. The information is provided and maintained by Decision Technologies Limited. **This is indicative only and based on a 2-person household with multiple devices and simultaneous usage. Broadband performance is affected by multiple factors including number of occupants and devices, simultaneous usage, router range etc. For more information speak to your broadband provider.
Map data ©OpenStreetMap contributors.
