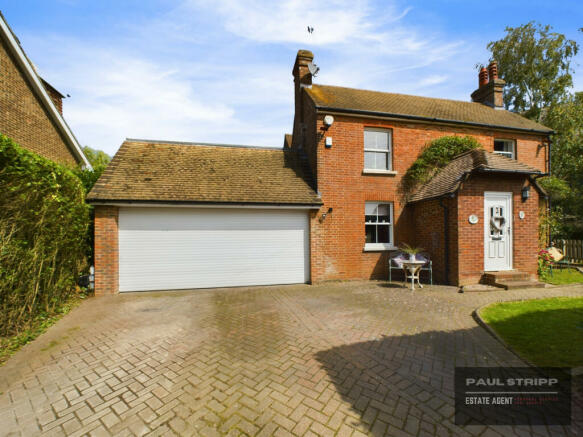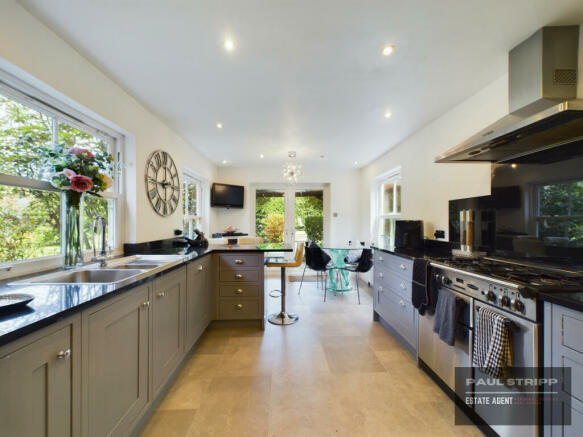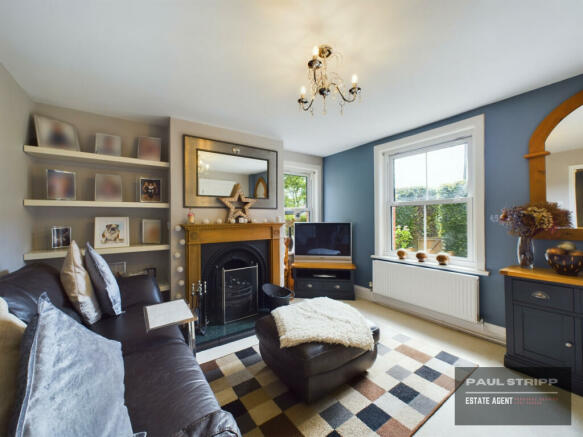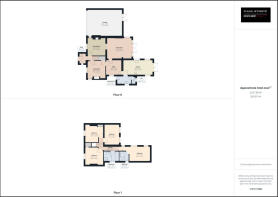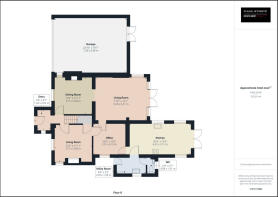Church Road, Catsfield, TN33

- PROPERTY TYPE
Cottage
- BEDROOMS
4
- BATHROOMS
2
- SIZE
2,228 sq ft
207 sq m
- TENUREDescribes how you own a property. There are different types of tenure - freehold, leasehold, and commonhold.Read more about tenure in our glossary page.
Freehold
Key features
- Garage & dedicated drive
- Lush Garden featuring Lawn space & decking corner
- Dining room with a distinguished black hearth fireplace
- Pergola spot right next to kitchen doors Interior
- Spacious living room & seperate utility room
- Dedicated office space
- Contemporary kitchen complemented by a breakfast room
- Three additional double bedrooms
- Family bathroom and a luxurious en-suite in the main bedroom & downstairs cloakroom
- Option to extend into the garage, if needed (following relevant permissions)
Description
Living Room: Step into the inviting living room with carpet and a cozy fireplace. With double aspect windows, natural light floods the room. Radiator.
Office Room: Adjacent to the living room, discover a versatile office space adorned with laminate flooring and a window. This room offering privacy you need for focused work.
Reception Room: From the office room, access the reception area boasting laminate flooring and another radiator. This space connects the various parts of the home while maintaining its own distinct character.
Kitchen: A true culinary haven awaits with a well-appointed kitchen featuring modern units and a striking granite worktop. The vinyl flooring offers both durability and aesthetic appeal. The breakfast bar is perfect for quick meals, while the spacious layout provides ample room for a dining table. Open the doors to the garden for easy outdoor dining and entertainment options.
Utility Room and W/C: Conveniently located, the utility room grants access to the garden and offers ample space for white goods. An adjacent W/C ensures practicality and comfort for both residents and guests.
Main Hallway: Enter the main hallway adorned with chequered floor tiles, setting a classic yet contemporary tone. The wood flooring adds warmth and elegance to this space. The hallway also features a window and a radiator for a balanced environment.
Main reception room and Dining Room: The double aspect allows for an abundance of natural light, and doors into the garden. With a feature fireplace.
Bedrooms: The landing leads to a collection of beautifully appointed bedrooms. The far-left bedroom is a double delight with laminate flooring, a window overlooking the front aspect, and convenient cupboard storage. The second double bedroom, at the back aspect, comes complete with spacious wardrobes, offering both comfort and practicality. The third double bedroom features stylish grey laminate flooring and a view of the front aspect.
Main Bedroom: A spacious main bedroom with a fully tiled en-suite bathroom. Boasting double bowl sinks and a walk-in shower with invigorating power jets.
Garden: The front and side lawns create a welcoming first impression, complemented by a charming vegetable patch. A driveway leads to the double garage, offering both convenience and storage. The rear garden is a haven for relaxation and enjoyment, featuring a delightful pergola, a lush lawn area, and a stylish decking space. Vibrant flowers and shrubs border the garden, enhancing its visual appeal.
Brochures
Brochure 1- COUNCIL TAXA payment made to your local authority in order to pay for local services like schools, libraries, and refuse collection. The amount you pay depends on the value of the property.Read more about council Tax in our glossary page.
- Band: E
- PARKINGDetails of how and where vehicles can be parked, and any associated costs.Read more about parking in our glossary page.
- Secure,Garage,Off street
- GARDENA property has access to an outdoor space, which could be private or shared.
- Yes
- ACCESSIBILITYHow a property has been adapted to meet the needs of vulnerable or disabled individuals.Read more about accessibility in our glossary page.
- Ask agent
Church Road, Catsfield, TN33
Add your favourite places to see how long it takes you to get there.
__mins driving to your place
Your mortgage
Notes
Staying secure when looking for property
Ensure you're up to date with our latest advice on how to avoid fraud or scams when looking for property online.
Visit our security centre to find out moreDisclaimer - Property reference RX288367. The information displayed about this property comprises a property advertisement. Rightmove.co.uk makes no warranty as to the accuracy or completeness of the advertisement or any linked or associated information, and Rightmove has no control over the content. This property advertisement does not constitute property particulars. The information is provided and maintained by Ashton Stripp, Battle. Please contact the selling agent or developer directly to obtain any information which may be available under the terms of The Energy Performance of Buildings (Certificates and Inspections) (England and Wales) Regulations 2007 or the Home Report if in relation to a residential property in Scotland.
*This is the average speed from the provider with the fastest broadband package available at this postcode. The average speed displayed is based on the download speeds of at least 50% of customers at peak time (8pm to 10pm). Fibre/cable services at the postcode are subject to availability and may differ between properties within a postcode. Speeds can be affected by a range of technical and environmental factors. The speed at the property may be lower than that listed above. You can check the estimated speed and confirm availability to a property prior to purchasing on the broadband provider's website. Providers may increase charges. The information is provided and maintained by Decision Technologies Limited. **This is indicative only and based on a 2-person household with multiple devices and simultaneous usage. Broadband performance is affected by multiple factors including number of occupants and devices, simultaneous usage, router range etc. For more information speak to your broadband provider.
Map data ©OpenStreetMap contributors.
