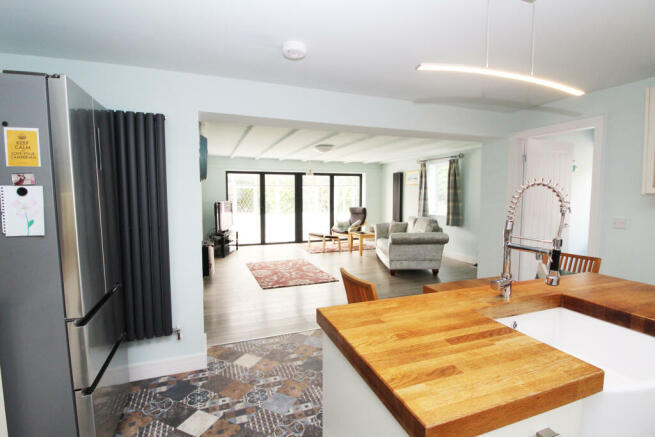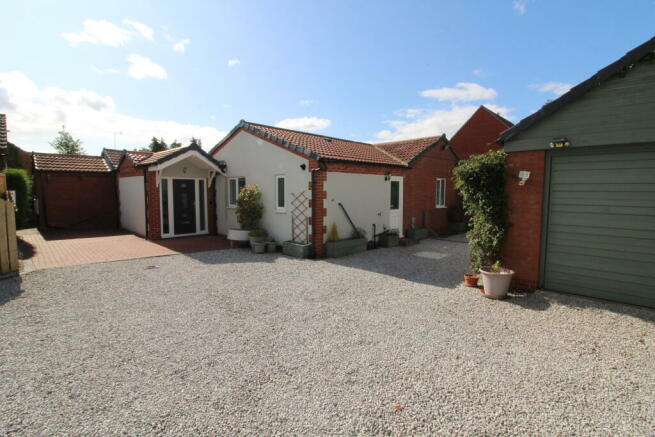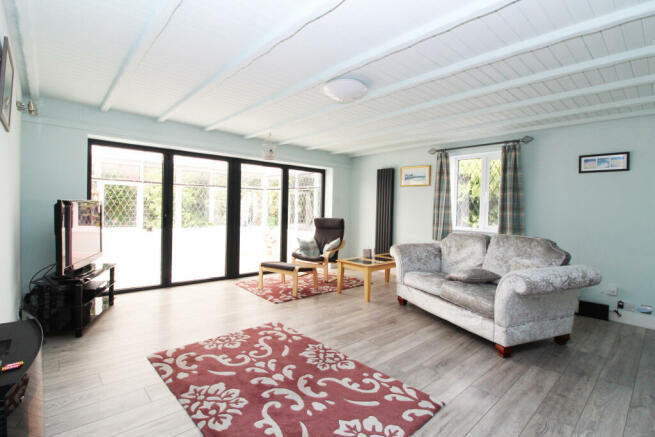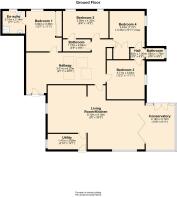King Street, Woodmansey, HU17 0TE

- PROPERTY TYPE
Detached Bungalow
- BEDROOMS
4
- BATHROOMS
3
- SIZE
Ask agent
- TENUREDescribes how you own a property. There are different types of tenure - freehold, leasehold, and commonhold.Read more about tenure in our glossary page.
Freehold
Key features
- Individual detached bungalow
- Private setting in village centre
- Generous accommodation
- 4 beds & 3 bath/showers
- Potential self contained annex
- 1.5 miles into Beverley
- Well appointed throughout
- Open plan living/kitchen
Description
DESCRIPTION
PART EXCHANGE AVAILABLE
This is the bungalow you've been looking for if you have a large family or lots of visitors to stay, the generous four double bedroomed accommodation having 3 bath/shower rooms and lovely open plan living space which allows you to spill out into the garden. A large adjacent reception hallway is a great space for a separate dining room. The versatility of the layout of the property could easily provide an independent suite of en-suite bedroom with sitting room which would have direct access to the garden. Quietly tucked away, within a short walk of local amenities, this property has a private enclosed garden and we recommend a visit to appreciate all that is on offer.
LOCATION
The property enjoys a secluded setting at the end of its own private drive off the north side of King Street. This is a short distance from the A1174 road into Hull, and a little over 1.5 miles from the centre of the popular market town of Beverley which provides excellent shopping and recreational facilities both in the historic Georgian quarter and recently developed Flemingate complex. The town also boasts popular schools, a good range of sports amenites, and a railway station. Hull city centre is about 7 miles to the south. Woodmansey has a local primary school, public house and convenience store.
THE ACCOMMODATION COMPRISES:
Dining / Reception Hall: Features three roof lights. Built-in shelved cupboard and two radiators.
Kitchen / Living Room: The kitchen area is appointed with a range of cream cabinets having woodblock worktops and including an island with Belfast sink and dish-washing machine. Rangemaster dual fuel cooking stove with extractor canopy above. Radiator. The living space has an electric fire, two radiators and bifold doors opening to:
Conservatory: French doors to garden.
Utility Room: Fitted with base and wall cabinets including worktops with one and a half bowl single drainer sink. Plumbing for automatic washing machine, tumble dryer space, wall mounted gas boiler and radiator.
Bedroom One: Fitted with a triple door sliderobe and radiator.
En Suite Shower Room: Fully tiled and including a walk-in shower enclosure with plumbed shower fitment, toilet suite and wash basin on a vanity unit. Heated towel rail. Gas water heater and electric fan heater.
Bedroom Two: Radiator.
Jack & Jill Shower Room: (Access also from hallway.) Includes shower enclosure with plumbed shower fitment, toilet suite and vanity wash basin. Full wall tiling with further storage cabinet and fan heater.
Bedroom Three: Radiator.
Bedroom Four: Built-in wardrobe with double doors, radiator and door to garden patio. A lobby between bedrooms three and four gives each room access to:
Bathroom: With full wall tiling and fitted with a walk-in shower enclosure with plumbed shower fitment. Double ended slipper bath, vanity sink, toilet suite and wall cabinet. Heated towel rail.
EXTERNAL
Driveway: The property is accessed over its own private driveway (which also gives access to the adjacent bungalow 3c King Street) and is entered through a pair of electrically operated gates behind which is a parking area for a number of vehicles.
Brick Garage (4.75m x 3.51m / 15'6" x 11'5"): With up-and-over door, personnel door, electric light and power. A lean-to timber shed stands to the rear.
Garden: The property has manageable and very private gardens which are enclosed by high fencing and a boundary planting of trees. There is an area of lawn and to the west side a patio and artificial grass section.
Heating and Insulation: The property has gas-fired radiator central heating and uPVC double glazing.
Services: All mains services are connected to the property. None of the services or installations have been tested.
Council Tax: Council Tax is payable to the East Riding of Yorkshire Council. The property is shown in the Council Tax Property Bandings List in Valuation Band 'D' (verbal enquiry only).
Tenure: Freehold. Vacant possession upon completion.
Viewings: Strictly by appointment with the agent's Beverley office. Telephone: .
Brochures
Brochure 1Council TaxA payment made to your local authority in order to pay for local services like schools, libraries, and refuse collection. The amount you pay depends on the value of the property.Read more about council tax in our glossary page.
Band: D
King Street, Woodmansey, HU17 0TE
NEAREST STATIONS
Distances are straight line measurements from the centre of the postcode- Beverley Station1.3 miles
- Cottingham Station3.2 miles
- Arram Station4.0 miles
About the agent
Industry affiliations



Notes
Staying secure when looking for property
Ensure you're up to date with our latest advice on how to avoid fraud or scams when looking for property online.
Visit our security centre to find out moreDisclaimer - Property reference dah_2141019334. The information displayed about this property comprises a property advertisement. Rightmove.co.uk makes no warranty as to the accuracy or completeness of the advertisement or any linked or associated information, and Rightmove has no control over the content. This property advertisement does not constitute property particulars. The information is provided and maintained by Dee Atkinson & Harrison, Beverley. Please contact the selling agent or developer directly to obtain any information which may be available under the terms of The Energy Performance of Buildings (Certificates and Inspections) (England and Wales) Regulations 2007 or the Home Report if in relation to a residential property in Scotland.
*This is the average speed from the provider with the fastest broadband package available at this postcode. The average speed displayed is based on the download speeds of at least 50% of customers at peak time (8pm to 10pm). Fibre/cable services at the postcode are subject to availability and may differ between properties within a postcode. Speeds can be affected by a range of technical and environmental factors. The speed at the property may be lower than that listed above. You can check the estimated speed and confirm availability to a property prior to purchasing on the broadband provider's website. Providers may increase charges. The information is provided and maintained by Decision Technologies Limited.
**This is indicative only and based on a 2-person household with multiple devices and simultaneous usage. Broadband performance is affected by multiple factors including number of occupants and devices, simultaneous usage, router range etc. For more information speak to your broadband provider.
Map data ©OpenStreetMap contributors.




