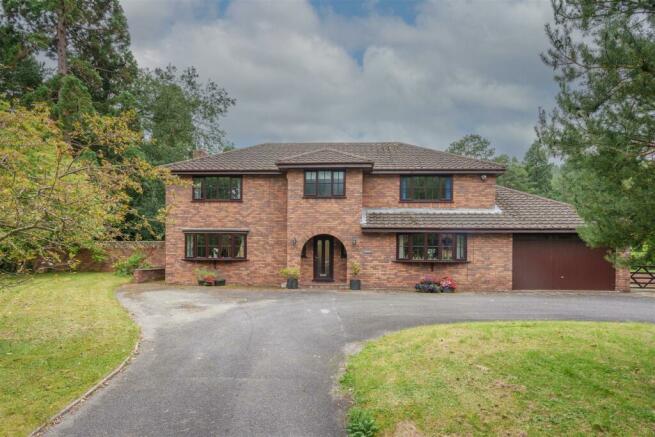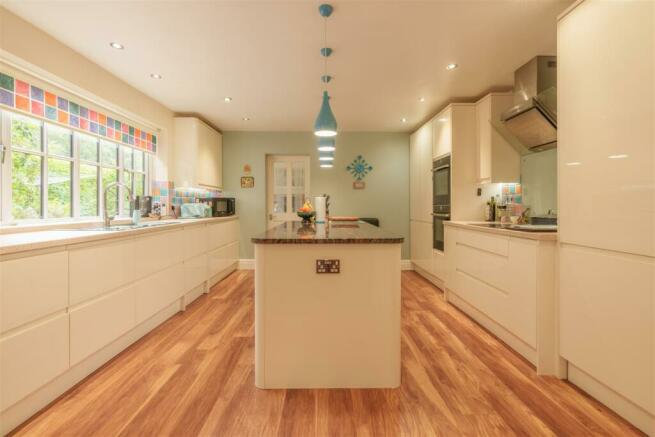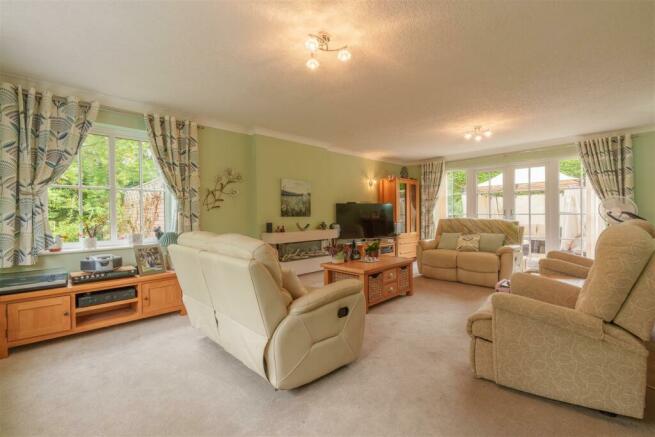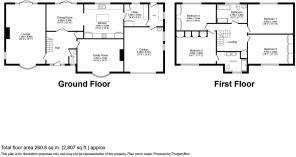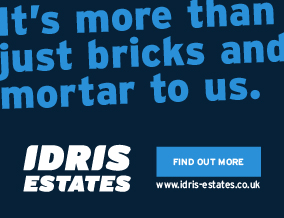
Llanfair Road, Abergele, LL22
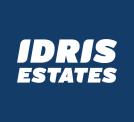
- PROPERTY TYPE
Detached
- BEDROOMS
4
- BATHROOMS
2
- SIZE
Ask agent
- TENUREDescribes how you own a property. There are different types of tenure - freehold, leasehold, and commonhold.Read more about tenure in our glossary page.
Freehold
Key features
- APPROXIMATELY 0.49 ACRES
- EXCLUSIVE LOCATION
- LARGE GARAGE
- SWEEPING DRIVE
- CLOSE TO A55
- PRIVATE ROAD
Description
Hallway - Enter the open Storm Porch and step through the front door into the inviting and roomy Reception Hall. Leading you to various parts of the house, this area features a radiator for added comfort, well-placed lighting, and convenient power points.
Formal Living Room - Take a moment to unwind in the living room. This area offers an ideal environment, flooded with natural light from windows on the front and side, as well as French doors leading to the rear patio. Enjoy the warmth of the feature fireplace, the comfort of a radiator, well-positioned lighting, and practical power points.
Family Room - Another reception room, perfect as a family space, is located at the property's front. Illuminated by the window, this room offers a radiator for comfort, appropriate lighting, and functional power points.
Dining Room - Continuing from the hallway, you step into the dining room. This well-lit area features French doors that lead to the rear patio, making it an ideal spot for lively family mornings or entertaining. Enjoy the comfort of a radiator, strategic lighting, and convenient power points in this space.
Kitchen - Welcome to the kitchen. This exquisitely crafted area showcases stylish floor-to-ceiling wall cabinets, accompanied by base units that feature complimentary work surfaces. The sink with a mixer tap and a hob with an extractor hood above offer you the perfect setting to exhibit your culinary talents. Flowing seamlessly from the dining room, this room also includes two full sized integral oven and grills, an integral dishwasher, and an integral tall separate fridge and freezer for your convenience. An island with well-positioned power outlets and lighting enhances the functionality of this space.
Utility Area - The utility area, comprising two distinct rooms, offers a versatile and functional space that caters to practical needs. One room is dedicated to utility space, thoughtfully designed to accommodate a range of tasks, while the other provides ample room for housing a washing machine. This well-planned arrangement ensures efficiency and convenience, making everyday chores a breeze within this dedicated area.
Cloakroom - With Low flush WC and wash hand basin
Stairs & Landing - Ascend the staircase to reach the welcoming embrace of the first-floor landing. The cupboard houses a contemporary pressurised water system, enabling the simultaneous use of all hot water taps.
Master Bedroom - The master bedroom exudes an aura of spacious tranquility, illuminated by an abundance of natural light. A radiator provides a cosy atmosphere, ensuring comfort even on cooler days. Thoughtful lighting arrangements and conveniently placed power points enhance the room's functionality. Fitted wardrobes complete the ensemble, offering both elegance and practical storage solutions.
Ensuite - The ensuite bathroom boasts a touch of luxury with dual sinks, promoting a sense of personal space and convenience. A sleek glass-screened shower stands as a focal point, adding a modern touch to the room and a low flush WC. Abundant natural light filters in, enhancing the room's airy ambiance, complimented by a towel radiator and under-floor heating for warmth and comfort. Thoughtful lighting and strategically placed power points ensure functionality without compromising on style.
Bedroom Two - This bedroom, positioned at the rear, welcomes with its light-filled and airy atmosphere. A radiator ensures warmth and comfort during cooler times, while well-placed lighting and power points cater to modern convenience.
Bedroom Three - Situated at the front, this bedroom offers a tranquil haven. A radiator stands ready to provide comfort, ensuring a cosy ambiance. Well-placed lighting and power points cater to modern living, allowing for convenience and functionality. This space is a peaceful retreat, designed to effortlessly blend comfort with contemporary living needs.
Bedroom Four - Nestled at the rear, this bedroom offers a serene escape. A radiator assures comfort, enveloping the room in a warm embrace. Thoughtfully arranged lighting and power points cater to modern convenience, seamlessly blending functionality with tranquility.
Bathroom - The family bathroom harmoniously blends comfort and style. A towel radiator and under-floor heating for warmth and comfort while an obscured window balances privacy with natural light. The bathroom features a four-piece suite, including a walk-in shower and a relaxing bath, alongside a sink and low flush toilet seamlessly nestled within a vanity unit. The elegant tiled walls complete the ensemble, adding a touch of sophistication to this inviting space.
External - Nestled within an expansive canvas, this lush garden flourishes with mature trees, vibrant plants, and meticulous shrubs that form a living tapestry of colors and textures. An inviting entertaining space, adorned with sun traps and a welcoming patio area, beckons you to embrace outdoor living. Practicality meets beauty with the convenience of an outdoor water tap, two external power points and the enchantment of strategically placed lighting, ensuring both vitality and ambiance. Set upon approximately half an acre, this garden is a tranquil retreat where nature's elegance and human comfort harmoniously converge. A sweeping driveway guides you to a double garage, an architectural finale that crowns this tranquil sanctuary with a touch of convenience and luxury.
Brochures
Llanfair Road, Abergele, LL22Brochure- COUNCIL TAXA payment made to your local authority in order to pay for local services like schools, libraries, and refuse collection. The amount you pay depends on the value of the property.Read more about council Tax in our glossary page.
- Band: G
- PARKINGDetails of how and where vehicles can be parked, and any associated costs.Read more about parking in our glossary page.
- Yes
- GARDENA property has access to an outdoor space, which could be private or shared.
- Yes
- ACCESSIBILITYHow a property has been adapted to meet the needs of vulnerable or disabled individuals.Read more about accessibility in our glossary page.
- Ask agent
Llanfair Road, Abergele, LL22
NEAREST STATIONS
Distances are straight line measurements from the centre of the postcode- Abergele & Pensarn Station1.4 miles
- Rhyl Station5.0 miles
About the agent
Let's get you moving!
Idris Estates is on a mission to make home moving in North Wales smarter, easier, and more transparent. Creating the best home moving experience for our customers.
Our Property Advisers, passionate about both property and North Wales, with years of experience in the local area and have helped hundreds of people move home.
Industry affiliations

Notes
Staying secure when looking for property
Ensure you're up to date with our latest advice on how to avoid fraud or scams when looking for property online.
Visit our security centre to find out moreDisclaimer - Property reference 32541761. The information displayed about this property comprises a property advertisement. Rightmove.co.uk makes no warranty as to the accuracy or completeness of the advertisement or any linked or associated information, and Rightmove has no control over the content. This property advertisement does not constitute property particulars. The information is provided and maintained by Idris Estates, Colwyn Bay. Please contact the selling agent or developer directly to obtain any information which may be available under the terms of The Energy Performance of Buildings (Certificates and Inspections) (England and Wales) Regulations 2007 or the Home Report if in relation to a residential property in Scotland.
*This is the average speed from the provider with the fastest broadband package available at this postcode. The average speed displayed is based on the download speeds of at least 50% of customers at peak time (8pm to 10pm). Fibre/cable services at the postcode are subject to availability and may differ between properties within a postcode. Speeds can be affected by a range of technical and environmental factors. The speed at the property may be lower than that listed above. You can check the estimated speed and confirm availability to a property prior to purchasing on the broadband provider's website. Providers may increase charges. The information is provided and maintained by Decision Technologies Limited. **This is indicative only and based on a 2-person household with multiple devices and simultaneous usage. Broadband performance is affected by multiple factors including number of occupants and devices, simultaneous usage, router range etc. For more information speak to your broadband provider.
Map data ©OpenStreetMap contributors.
