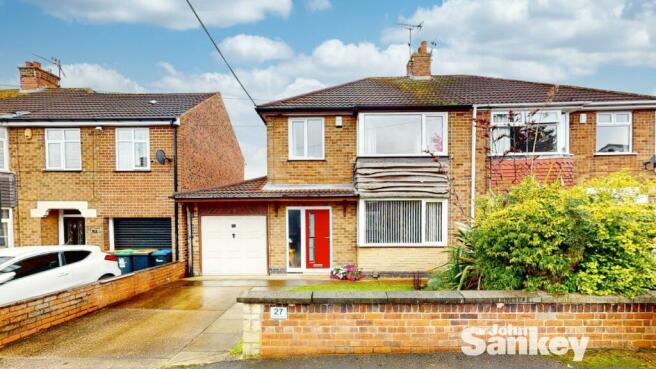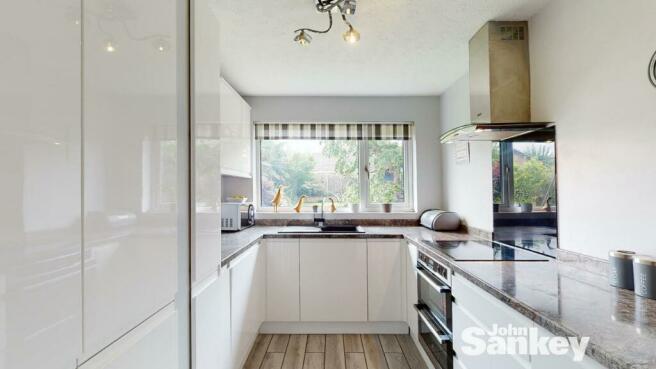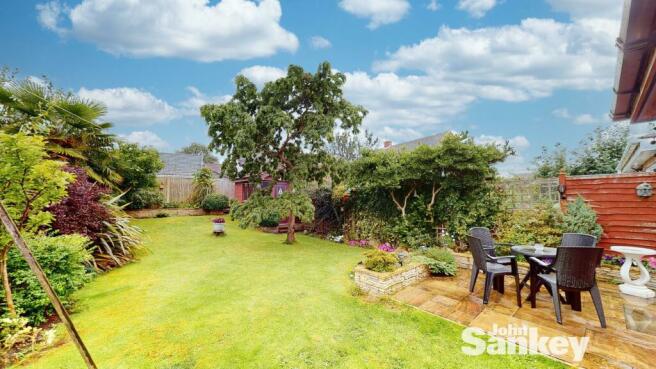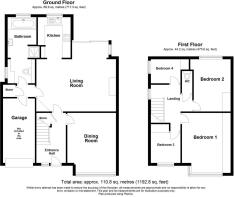
Westdale Avenue, Sutton-In-Ashfield

- PROPERTY TYPE
Semi-Detached
- BEDROOMS
4
- BATHROOMS
1
- SIZE
Ask agent
- TENUREDescribes how you own a property. There are different types of tenure - freehold, leasehold, and commonhold.Read more about tenure in our glossary page.
Freehold
Key features
- EXTENDED SEMI DETACHED FAMILY HOME
- FOUR BEDROOMS AND TWO RECEPTION ROOMS
- MODERN KITCHEN. BRAND NEW COMBI BOILER
- INTEGRAL GARAGE AND DRIVEWAY
- POPULAR LOCATION. VIEWING HIGHLY RECOMMENDED
- EPC RATING: D
Description
Westdale Avenue is located in a very well regarded and popular location within close proximity to local shops and amenities and we would strongly recommend booking an early viewing.
How To Find The Property - Take the Sutton Road A38 out of Mansfield to the traffic lights by the Sir John Cockle public house, at the lights turn right into Skegby Lane following to the next set of traffic lights continuing straight ahead past the Fox and Crown pub veering left onto Dalestorth Road, follow Dalestorth Road towards the bottom where you will take the eventual right turn onto Westdale Avenue where the property is then located towards the bottom of the cul-de-sac on the left hand side clearly marked by one of our signboards.
Ground Floor -
Entrance Hall - 3.58m x 2.11m (11'9" x 6'11") - Access via a composite double glazed door, stairs rise to the first floor with storage beneath, there is laminate floor covering, internal doors lead to the lounge and dining room, there is coving to the ceiling and central heating radiator.
Living Room - 5.69m x 4.93m maximum (18'8" x 16'2" maximum) - An inset gas fire sits as the central feature, the living room is a fantastic size room having laminate flooring, a uPVC double glazed patio door to the rear garden providing plenty of natural light to the room, there are two central heating radiators, television and power points, an archway leads to the kitchen and a door to the inner hall.
Dining Room - 4.27m maximum into bay 3.48m (14' maximum into bay - Another generous size room located to the front of the property with a uPVC double glazed window offering natural light, there is laminate flooring, an open wall feature into the lounge, central heating radiator and power points. The dining room itself would comfortably seat at least six to eight people.
Kitchen - 2.90m x 2.44m maximum (9'6" x 8' maximum) - A modern fitted kitchen offering wall and base units with integral appliances including a fridge and slimline dishwasher, there is a double oven, a roll edge work surface houses a four ring induction hob, a counter sunk sink unit with a mixer tap, tiled flooring, a uPVC double glazed window to the rear garden and an open arch to the lounge.
Inner Hallway - 1.27m x 0.89m (4'2" x 2'11") - Leads to doors to the downstairs bathroom, lounge and integral garage and a useful cupboard houses the washing machine which has plumbing.
Bathroom - A large bathroom forming part of the extension comprises briefly of a low flush w.c., a vanity sink unit and a mains fed rainfall shower cubicle, there is a separate jacuzzi bath, a heated towel rail, spotlights to the ceiling, fully tiled walls and floor and a uPVC double glazed window to the rear.
First Floor -
Bedroom No. 1 - 4.29m max into bay x 3.48m max into wardrobe (14'1 - A good sized double bedroom with a uPVC double glazed window to the front aspect offering natural light to the room, there are fitted wardrobes with one wall with sliding mirrored doors, a central heating radiator, laminate floor covering, spotlights to the ceiling and power points.
Bedroom No. 2 - 3.73m x 2.64m (12'3" x 8'8") - Another good sized double room located to the rear of the property with a uPVC double glazed window having views to the garden, again there are fitted wardrobes with sliding mirrored doors, central heating radiator and power points.
Bedroom No. 3 - 2.18m x 2.11m (7'2" x 6'11") - Having a uPVC double glazed window to the front aspect, a fitted wardrobe with sliding mirrored doors, laminate floor covering, central heating radiator and power point.
Bedroom No. 4 - 2.11mx 1.73m (6'11"x 5'8") - A uPVC double glazed window to the side aspect offers natural light to the room, there is a fitted cupboard with hanging rail, central heating radiator and power point.
W.C. - 1.57m x 0.74m (5'2" x 2'5") - Offers a low flush w.c. and half tiled walls.
Outside -
Gardens Front - The front of the property has a dwarf brick boundary wall with a driveway providing off road parking with a lawn to the side and access to the main entrance door.
Gardens Rear - The rear garden is absolutely lovely having a shaped lawn with well stocked borders with plenty of shrubs planted, a patio area ideal for seating, a brick built shed (no power to the shed) and an outside tap. The garden is ideal for entertaining and enclosed making it ideal for children to play.
Additional Information - Tenure: Freehold
Council Tax Band: B
Brochures
Westdale Avenue, Sutton-In-AshfieldBrochureCouncil TaxA payment made to your local authority in order to pay for local services like schools, libraries, and refuse collection. The amount you pay depends on the value of the property.Read more about council tax in our glossary page.
Band: B
Westdale Avenue, Sutton-In-Ashfield
NEAREST STATIONS
Distances are straight line measurements from the centre of the postcode- Sutton Parkway Station1.6 miles
- Mansfield Station2.2 miles
- Kirkby in Ashfield Station2.5 miles
About the agent
Mansfield's Longest Standing EA
We are the longest standing independent Estate Agent in Mansfield with over 51 years of unrivalled knowledge and exceptional service.
Here at John Sankey our clients always have been and always will be right at the core of our focus, as we continue to gain business from recommendations by satisfied customers and to offer honest and transparent advise to all our clients to ensure a smooth and enjoyable moving experience.
Industry affiliations


Notes
Staying secure when looking for property
Ensure you're up to date with our latest advice on how to avoid fraud or scams when looking for property online.
Visit our security centre to find out moreDisclaimer - Property reference 32543601. The information displayed about this property comprises a property advertisement. Rightmove.co.uk makes no warranty as to the accuracy or completeness of the advertisement or any linked or associated information, and Rightmove has no control over the content. This property advertisement does not constitute property particulars. The information is provided and maintained by John Sankey, Mansfield. Please contact the selling agent or developer directly to obtain any information which may be available under the terms of The Energy Performance of Buildings (Certificates and Inspections) (England and Wales) Regulations 2007 or the Home Report if in relation to a residential property in Scotland.
*This is the average speed from the provider with the fastest broadband package available at this postcode. The average speed displayed is based on the download speeds of at least 50% of customers at peak time (8pm to 10pm). Fibre/cable services at the postcode are subject to availability and may differ between properties within a postcode. Speeds can be affected by a range of technical and environmental factors. The speed at the property may be lower than that listed above. You can check the estimated speed and confirm availability to a property prior to purchasing on the broadband provider's website. Providers may increase charges. The information is provided and maintained by Decision Technologies Limited.
**This is indicative only and based on a 2-person household with multiple devices and simultaneous usage. Broadband performance is affected by multiple factors including number of occupants and devices, simultaneous usage, router range etc. For more information speak to your broadband provider.
Map data ©OpenStreetMap contributors.





