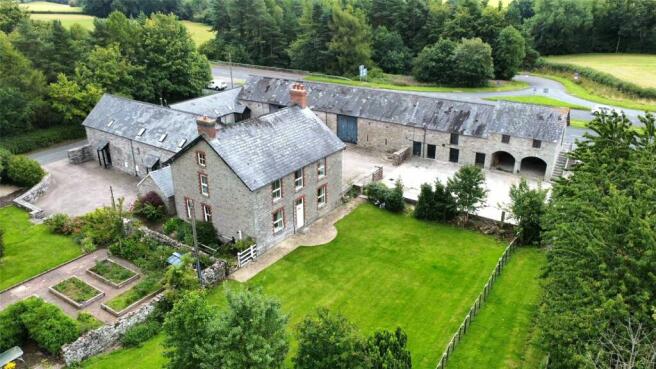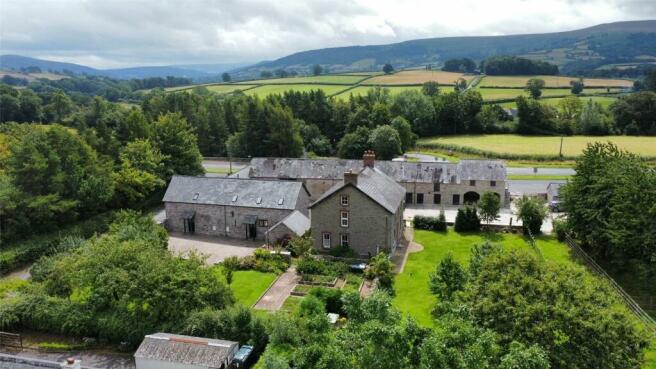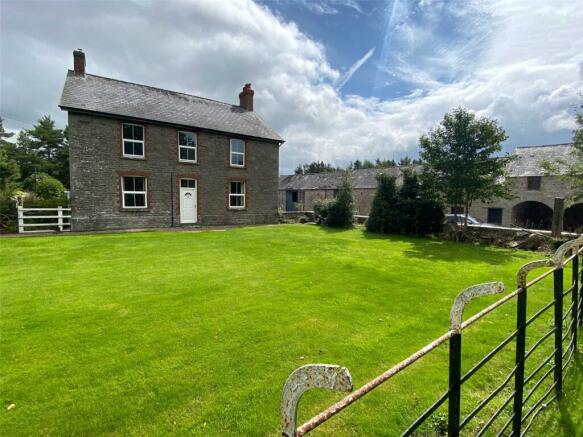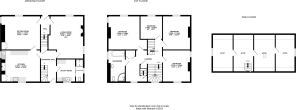
Brecon, Powys
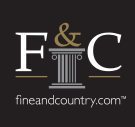
- PROPERTY TYPE
Detached
- BEDROOMS
11
- SIZE
Ask agent
- TENUREDescribes how you own a property. There are different types of tenure - freehold, leasehold, and commonhold.Read more about tenure in our glossary page.
Freehold
Key features
- 4 separate houses
- 4 bedroom main former farmhouse
- 2no. 2 bedroom cottages
- 1no. 3 bedroom cottage.
- Impressive range of traditional stone barns
- 1 mile from Brecon
- Close to canal and mountains
- Great multi generational or holiday letting oppotrunity
Description
Description
The sale of Cefnbrynich offers a rare opportunity to acquire a fantastic range of properties around a central courtyard. This lovely range of buildings includes the original 4 bedroom spacious farmhouse, a semi detached 2 bedroom barn conversion and alongside a 3 bedroom conversion plus a single storey 2 bedroom cottage, all of which have no restrictions as to occupation. Allied to the residential accommodation are a range of Grade II listed Stone barns which include the original Hay barn, cowsheds and Granary which has the original stone steps to the loft area.
Location
Situated within glorious Breconshire countryside, Cefnbrynich enjoys a superb south facing aspect with great views towards the Brecon Beacons Mountain Range and lies just 2.5 miles from the market town of Brecon where there is an excellent choice facilities including a leisure centre complex, theatre, cinema, etc. The property provides excellent access onto the adjoining A40, providing good access links to Cardiff, Hereford and Abergavenny, all of which are within an hour’s drive. The nearby popular settlement of Groesffordd enjoys a local village pub with restaurant together with the Monmouth to Brecon Canal from where there are wonderful walks on your doorstep.
The Farmhouse
Approached via a spacious entrance hall providing access to the first floor via one of two staircases. To the right is a utility room with traditional flagstone floor and access to the ground floor shower room comprising shower cubicle and w.c. Across the hall is the kitchen/dining room; providing ample room for entertaining complete with a range of units with inset sink and focal AGA in a brick surround. Completing the ground floor are 2 spacious reception rooms, both having dual aspect windows and fitted with wood burning stoves with feature stone surround.
.
The first floor comprises of 4 spacious double bedrooms, the master bedroom affording lovely views towards the Brecon Beacons through its dual aspect windows. The family bathroom complete with a 4-piece suite to include panelled bath, corner shower, pedestal sink and w.c. A further staircase leads to the second floor attic space providing ideal space for storage or potential for further accommodation.
Y Beudy Gwyn
A single storey barn conversion providing 2 bedroom accommodation, each room having an impressive vaulted beamed ceiling. An enclosed porch opening into an open plan living/kitchen/dining area having fitted kitchen units to one end. A further door leads to the hallway which in turn provides access to 2 the double bedrooms and family bathroom comprising of a panelled bath pedestal sink and w.c.
The Stables
The Stables is one of a pair of Barn conversion providing 2 bedrooms - a part glazed stable door opening into the ground floor spacious open plan kitchen/living/dining room together with a generous cloakroom servicing the ground floor. The staircase leading to the first floor landing providing access to the 2 double bedrooms, interlinked via a small cupboard. The family bathroom completing the accommodation comprising of a panelled bath with shower over, w.c and pedestal sink.
The Granary
The Granary is a 3 bedroom semi detached barn conversion - accessed via part glazed stable door into the spacious open plan kitchen/living/dining room; a light and airy space with glazed windows and opening onto the courtyard. The part screened kitchen to one end complete with a range of units, inset sink, integrated oven and hob and AGA. The first floor landing providing access to 3 double rooms, 2 of which benefitting from built-in wardrobes together with a family bathroom comprising of a 3-piece suite to include panelled bath with shower over, w.c. and pedestal sink.
OUTSIDE
Situated on a traditional cobbled courtyard which in turn provides access to all four properties together with a range of traditional stone outbuildings to include the former cowshed (10m x 5.6m), Hay Barn (5.6m x 25m) and the Granary (5.9m x 5.8m) with traditional stone steps providing access to the loft over. To the rear of the main house a further vehicular access leads to a further parking area with steps leading to a lovely garden area having mature shrubbed borders and raised vegetable garden. To the front of the house is a further expansive lawned garden offering a further degree of privacy with mature shrubbed borders.
Brochures
Particulars- COUNCIL TAXA payment made to your local authority in order to pay for local services like schools, libraries, and refuse collection. The amount you pay depends on the value of the property.Read more about council Tax in our glossary page.
- Band: TBC
- PARKINGDetails of how and where vehicles can be parked, and any associated costs.Read more about parking in our glossary page.
- Yes
- GARDENA property has access to an outdoor space, which could be private or shared.
- Yes
- ACCESSIBILITYHow a property has been adapted to meet the needs of vulnerable or disabled individuals.Read more about accessibility in our glossary page.
- Ask agent
Brecon, Powys
Add an important place to see how long it'd take to get there from our property listings.
__mins driving to your place
Get an instant, personalised result:
- Show sellers you’re serious
- Secure viewings faster with agents
- No impact on your credit score
Your mortgage
Notes
Staying secure when looking for property
Ensure you're up to date with our latest advice on how to avoid fraud or scams when looking for property online.
Visit our security centre to find out moreDisclaimer - Property reference BRE230137. The information displayed about this property comprises a property advertisement. Rightmove.co.uk makes no warranty as to the accuracy or completeness of the advertisement or any linked or associated information, and Rightmove has no control over the content. This property advertisement does not constitute property particulars. The information is provided and maintained by Fine & Country, Brecon. Please contact the selling agent or developer directly to obtain any information which may be available under the terms of The Energy Performance of Buildings (Certificates and Inspections) (England and Wales) Regulations 2007 or the Home Report if in relation to a residential property in Scotland.
*This is the average speed from the provider with the fastest broadband package available at this postcode. The average speed displayed is based on the download speeds of at least 50% of customers at peak time (8pm to 10pm). Fibre/cable services at the postcode are subject to availability and may differ between properties within a postcode. Speeds can be affected by a range of technical and environmental factors. The speed at the property may be lower than that listed above. You can check the estimated speed and confirm availability to a property prior to purchasing on the broadband provider's website. Providers may increase charges. The information is provided and maintained by Decision Technologies Limited. **This is indicative only and based on a 2-person household with multiple devices and simultaneous usage. Broadband performance is affected by multiple factors including number of occupants and devices, simultaneous usage, router range etc. For more information speak to your broadband provider.
Map data ©OpenStreetMap contributors.
